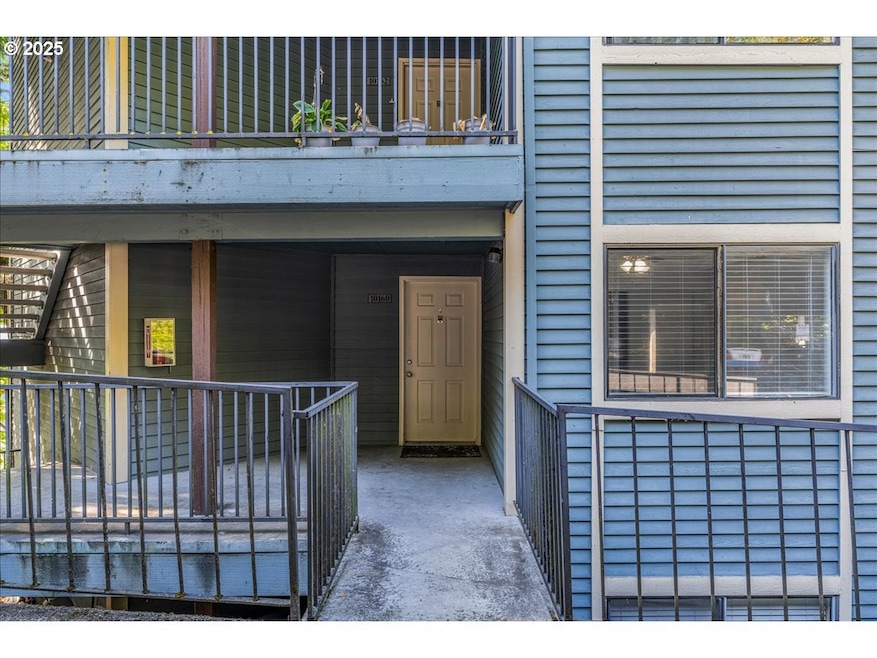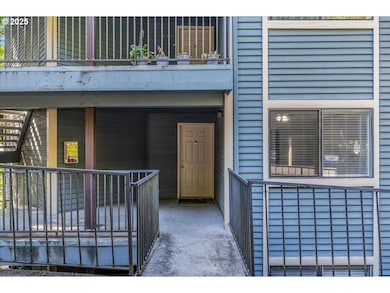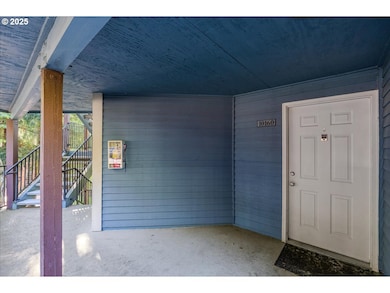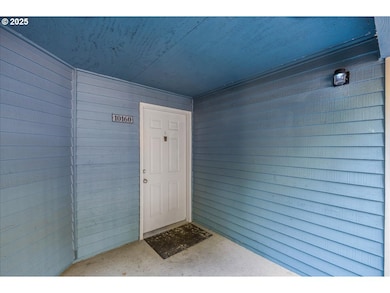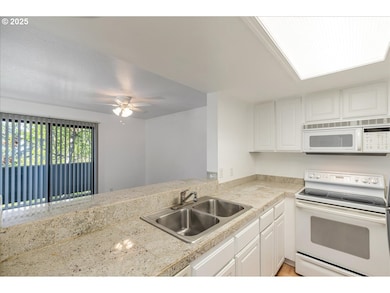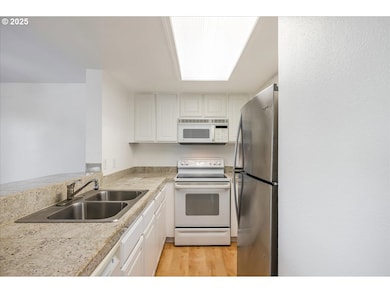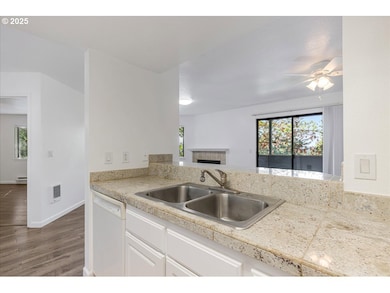10160 SE Talbert St Unit 10160 Clackamas, OR 97015
Estimated payment $2,160/month
Highlights
- Fitness Center
- Granite Countertops
- Meeting Room
- View of Trees or Woods
- Community Pool
- Soaking Tub
About This Home
Charming Clackamas condo in a convenient location.Second-floor condo with easy access from the carport area, with just one step up to the unit. Interior updates include laminate flooring throughout, a newer bath/shower tub, updated bathroom light fixtures, and ceiling fans with lights in the bedrooms and living room, and a new refrigerator in the kitchen. The open layout extends to a covered private balcony with storage.Community amenities include a gym, pool with a hot tub, and a party room. HOA dues included water, sewer, trash, exterior maintenance, and common areas. Close to I-205, shopping, dining, and local services. Just steps from Mountain Talbert Nature Park with trails. Move-in ready and ideal for low-maintenance living.
Listing Agent
Berkshire Hathaway HomeServices NW Real Estate License #201218139 Listed on: 09/26/2025

Property Details
Home Type
- Condominium
Est. Annual Taxes
- $2,514
Year Built
- Built in 1988 | Remodeled
HOA Fees
- $663 Monthly HOA Fees
Home Design
- Composition Roof
- Lap Siding
- Cedar
Interior Spaces
- 902 Sq Ft Home
- 1-Story Property
- Ceiling Fan
- Wood Burning Fireplace
- Family Room
- Living Room
- Dining Room
- Laminate Flooring
- Views of Woods
Kitchen
- Free-Standing Range
- Microwave
- Dishwasher
- Granite Countertops
Bedrooms and Bathrooms
- 2 Bedrooms
- 1 Full Bathroom
- Soaking Tub
Laundry
- Laundry in unit
- Washer and Dryer
Parking
- Garage
- Carport
Accessible Home Design
- Accessibility Features
- Level Entry For Accessibility
Schools
- Sunnyside Elementary School
- Rock Creek Middle School
- Clackamas High School
Utilities
- No Cooling
- Baseboard Heating
- Electric Water Heater
- Municipal Trash
Additional Features
- Covered Deck
- 1 Common Wall
- Ground Level
Listing and Financial Details
- Assessor Parcel Number 05017841
Community Details
Overview
- 322 Units
- Townhomes With A View Association, Phone Number (503) 224-1460
- Building 11 Subdivision
- On-Site Maintenance
Amenities
- Community Deck or Porch
- Common Area
- Meeting Room
- Party Room
Recreation
- Fitness Center
- Community Pool
- Community Spa
Security
- Resident Manager or Management On Site
Map
Home Values in the Area
Average Home Value in this Area
Tax History
| Year | Tax Paid | Tax Assessment Tax Assessment Total Assessment is a certain percentage of the fair market value that is determined by local assessors to be the total taxable value of land and additions on the property. | Land | Improvement |
|---|---|---|---|---|
| 2025 | $2,607 | $137,838 | -- | -- |
| 2024 | $2,514 | $133,824 | -- | -- |
| 2023 | $2,514 | $129,927 | $0 | $0 |
| 2022 | $2,311 | $126,143 | $0 | $0 |
| 2021 | $2,226 | $122,469 | $0 | $0 |
| 2020 | $2,155 | $118,902 | $0 | $0 |
| 2019 | $2,124 | $115,439 | $0 | $0 |
| 2018 | $1,857 | $112,077 | $0 | $0 |
| 2017 | $1,797 | $108,813 | $0 | $0 |
| 2016 | $1,732 | $105,644 | $0 | $0 |
| 2015 | $1,683 | $102,567 | $0 | $0 |
| 2014 | $1,550 | $99,580 | $0 | $0 |
Property History
| Date | Event | Price | List to Sale | Price per Sq Ft | Prior Sale |
|---|---|---|---|---|---|
| 11/11/2025 11/11/25 | Price Changed | $244,900 | -2.0% | $272 / Sq Ft | |
| 10/21/2025 10/21/25 | Price Changed | $249,900 | -1.6% | $277 / Sq Ft | |
| 09/26/2025 09/26/25 | For Sale | $254,000 | +37.3% | $282 / Sq Ft | |
| 08/23/2018 08/23/18 | Sold | $185,000 | 0.0% | $205 / Sq Ft | View Prior Sale |
| 07/22/2018 07/22/18 | Pending | -- | -- | -- | |
| 07/06/2018 07/06/18 | For Sale | $185,000 | -- | $205 / Sq Ft |
Purchase History
| Date | Type | Sale Price | Title Company |
|---|---|---|---|
| Warranty Deed | $185,000 | Fidelity Natl Title Co Of Or | |
| Deed | -- | Fidelity Natl Title Of Or | |
| Interfamily Deed Transfer | -- | None Available | |
| Condominium Deed | $152,000 | Chicago Title Co |
Mortgage History
| Date | Status | Loan Amount | Loan Type |
|---|---|---|---|
| Open | $134,000 | New Conventional |
Source: Regional Multiple Listing Service (RMLS)
MLS Number: 551924802
APN: 05017841
- 10186 SE Talbert St Unit 10186
- 10220 SE Talbert St Unit 10220
- 9908 SE Talbert St Unit 9908
- 9872 SE Talbert St Unit 9872
- 9778 SE Talbert St Unit 9778
- 12066 SE 104th Ct Unit 20
- 12173 SE 104th Ct
- 12143 SE 104th Ct
- 12124 SE High Creek Rd
- 11806 SE Aerie Crescent Rd
- 11484 SE Idyllwild Ct
- 13945 SE 113th Ct
- 10810 SE Vista View Ln
- 11525 SE Bateleur Way Unit C6
- 11480 SE Aquila St
- 11550 SE Abby Ln
- 11438 SE Aquila St
- 12027 SE 115th Ave
- 11560 SE 108th Ave
- 14341 SE Terrace Dr
- 10232 SE Talbert St
- 9840 SE Talbert St
- 13590 SE 97th Ave
- 10764 SE Sunnyside Rd
- 12035 SE High Creek Rd
- 10555 SE Mather Rd
- 11480-11510 Se Sunnyside Rd
- 11545 SE Stevens Rd
- 11430 SE Stevens Rd
- 11299 SE Stevens Rd
- 13525 SE 120th Way
- 8800 SE Causey Loop
- 9009 SE Causey Ave
- 8366 SE Causey Ave
- 11282 SE Causey Cir
- 7612 SE Lake Rd
- 11615 SE Fuller Rd
- 7678 SE Michael Dr
- 12301 SE Hubbard Rd
- 12345 SE Fuller Rd
