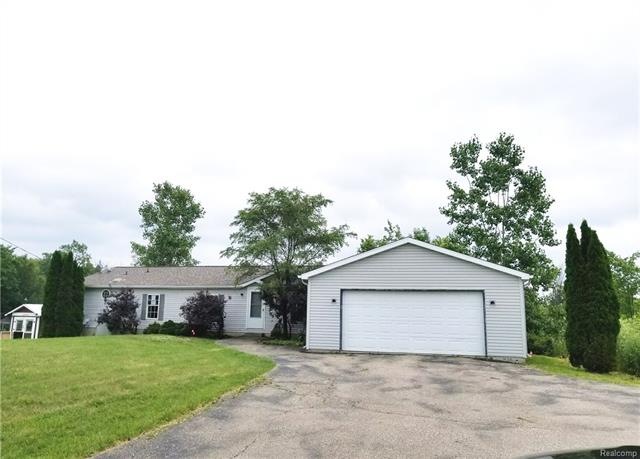
$73,000
- 3 Beds
- 2 Baths
- 1,456 Sq Ft
- 9854 Townsquare Blvd
- Fenton, MI
Step into spacious living with this beautifully designed open concept manufactured home. The large living room flows effortlessly into the dining area and kitchen, creating the perfect layout for entertaining or everyday comfort. The kitchen offers an abundance of cabinets and counter space, along with a built-in snack bar and an impressive 8x4 walk-in pantry closet—ideal for all your storage
Mike Procissi Power House Group Realty
