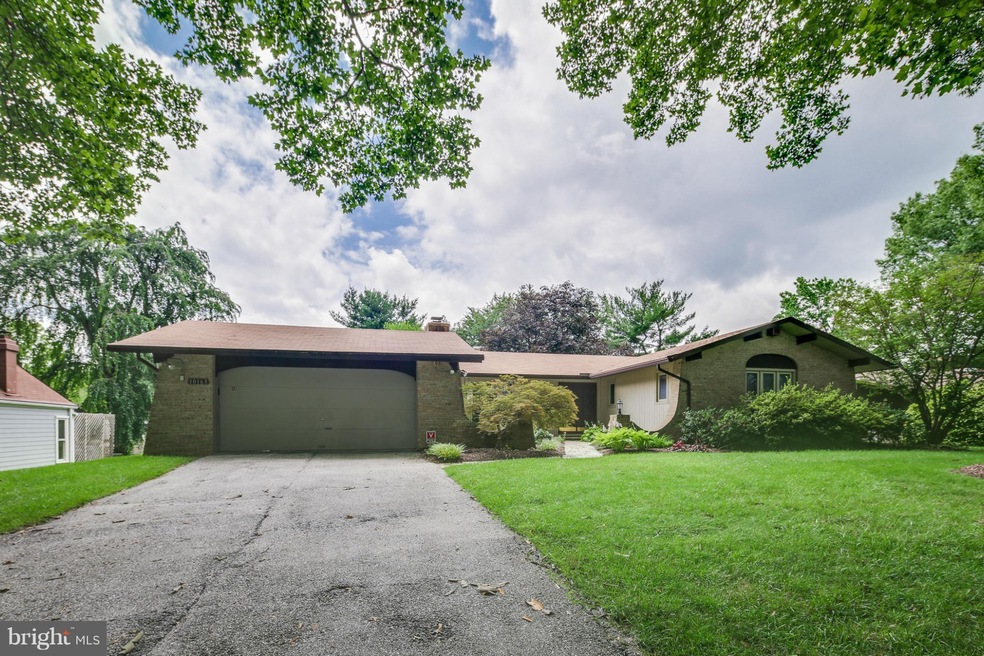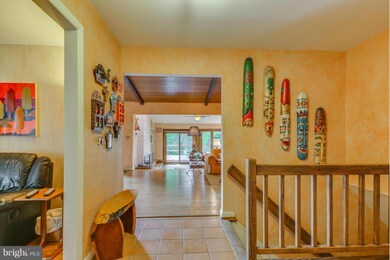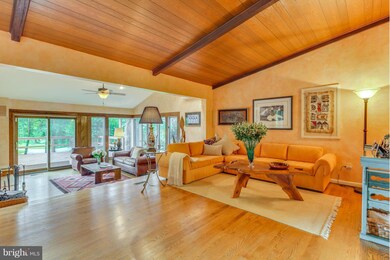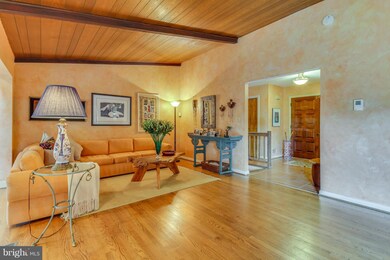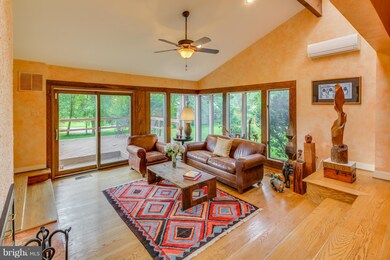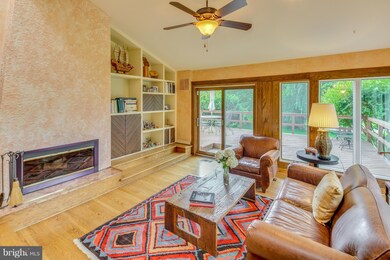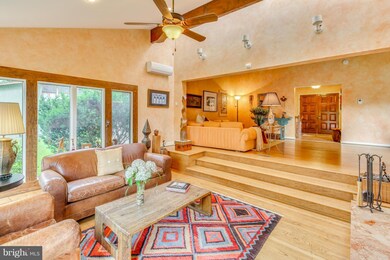
10163 Pasture Gate Ln Columbia, MD 21044
Wilde Lake NeighborhoodHighlights
- Water Views
- Water Oriented
- Contemporary Architecture
- Wilde Lake Middle Rated A-
- Open Floorplan
- 2 Fireplaces
About This Home
As of June 2021This Custom Built, 4 Bedroom, 3 Bath, Ranch Style Contemporary is a "One-of-a-Kind"! Located in "The Birches" overlooking Wilde Lake. Very few homes become available in this desired neighborhood. SELLER WILL CONSIDER ALL REASONABLE OFFERS! A MUST SEE HOME!
Last Agent to Sell the Property
RE/MAX Realty Group License #34929 Listed on: 07/09/2015

Last Buyer's Agent
Nancy McCord
Long & Foster Real Estate, Inc.
Home Details
Home Type
- Single Family
Est. Annual Taxes
- $5,636
Year Built
- Built in 1968
Lot Details
- 10,129 Sq Ft Lot
- Property is in very good condition
- Property is zoned NT
HOA Fees
- $108 Monthly HOA Fees
Parking
- 2 Car Attached Garage
- Front Facing Garage
- Garage Door Opener
- Off-Street Parking
Home Design
- Contemporary Architecture
- Brick Exterior Construction
- Asphalt Roof
Interior Spaces
- Property has 2 Levels
- Open Floorplan
- Built-In Features
- Skylights
- Recessed Lighting
- 2 Fireplaces
- Fireplace With Glass Doors
- Screen For Fireplace
- Window Treatments
- Casement Windows
- Sliding Doors
- Entrance Foyer
- Combination Dining and Living Room
- Den
- Utility Room
- Water Views
Kitchen
- Eat-In Kitchen
- Built-In Self-Cleaning Oven
- Gas Oven or Range
- Stove
- Microwave
- Ice Maker
- Dishwasher
- Upgraded Countertops
- Disposal
Bedrooms and Bathrooms
- 4 Bedrooms
- En-Suite Primary Bedroom
- En-Suite Bathroom
- 3 Full Bathrooms
Laundry
- Front Loading Dryer
- Washer
Finished Basement
- Heated Basement
- Walk-Up Access
- Front and Side Basement Entry
- Sump Pump
- Crawl Space
- Basement Windows
Home Security
- Home Security System
- Motion Detectors
- Fire and Smoke Detector
Eco-Friendly Details
- Solar Water Heater
Outdoor Features
- Water Oriented
- Property is near a lake
- Waterfront Park
Schools
- Running Brook Elementary School
- Wilde Lake Middle School
- Wilde Lake High School
Utilities
- Central Heating and Cooling System
- Heat Pump System
- Vented Exhaust Fan
- Natural Gas Water Heater
Community Details
- Wilde Lake Subdivision
Listing and Financial Details
- Tax Lot 55
- Assessor Parcel Number 1415018593
Ownership History
Purchase Details
Home Financials for this Owner
Home Financials are based on the most recent Mortgage that was taken out on this home.Purchase Details
Purchase Details
Home Financials for this Owner
Home Financials are based on the most recent Mortgage that was taken out on this home.Purchase Details
Home Financials for this Owner
Home Financials are based on the most recent Mortgage that was taken out on this home.Similar Homes in Columbia, MD
Home Values in the Area
Average Home Value in this Area
Purchase History
| Date | Type | Sale Price | Title Company |
|---|---|---|---|
| Deed | $653,000 | Rgs Title Llc | |
| Interfamily Deed Transfer | -- | None Available | |
| Deed | $550,000 | Continental Title Group | |
| Deed | $179,900 | -- |
Mortgage History
| Date | Status | Loan Amount | Loan Type |
|---|---|---|---|
| Open | $457,100 | New Conventional | |
| Previous Owner | $100,000 | No Value Available |
Property History
| Date | Event | Price | Change | Sq Ft Price |
|---|---|---|---|---|
| 06/14/2021 06/14/21 | Sold | $653,000 | +0.5% | $149 / Sq Ft |
| 05/14/2021 05/14/21 | Pending | -- | -- | -- |
| 05/06/2021 05/06/21 | For Sale | $649,900 | +18.2% | $148 / Sq Ft |
| 10/28/2015 10/28/15 | Sold | $550,000 | 0.0% | $125 / Sq Ft |
| 10/05/2015 10/05/15 | Pending | -- | -- | -- |
| 10/01/2015 10/01/15 | Price Changed | $550,000 | -6.0% | $125 / Sq Ft |
| 09/18/2015 09/18/15 | For Sale | $585,000 | 0.0% | $133 / Sq Ft |
| 09/02/2015 09/02/15 | Pending | -- | -- | -- |
| 08/25/2015 08/25/15 | Price Changed | $585,000 | -2.5% | $133 / Sq Ft |
| 07/31/2015 07/31/15 | Price Changed | $599,999 | -2.4% | $137 / Sq Ft |
| 07/09/2015 07/09/15 | For Sale | $615,000 | -- | $140 / Sq Ft |
Tax History Compared to Growth
Tax History
| Year | Tax Paid | Tax Assessment Tax Assessment Total Assessment is a certain percentage of the fair market value that is determined by local assessors to be the total taxable value of land and additions on the property. | Land | Improvement |
|---|---|---|---|---|
| 2024 | $8,488 | $571,400 | $233,000 | $338,400 |
| 2023 | $7,998 | $536,533 | $0 | $0 |
| 2022 | $7,579 | $501,667 | $0 | $0 |
| 2021 | $7,078 | $466,800 | $155,100 | $311,700 |
| 2020 | $6,725 | $442,233 | $0 | $0 |
| 2019 | $6,023 | $417,667 | $0 | $0 |
| 2018 | $5,683 | $393,100 | $146,500 | $246,600 |
| 2017 | $5,668 | $393,100 | $0 | $0 |
| 2016 | $1,297 | $392,033 | $0 | $0 |
| 2015 | $1,297 | $391,500 | $0 | $0 |
| 2014 | $1,265 | $391,500 | $0 | $0 |
Agents Affiliated with this Home
-

Seller's Agent in 2021
Andrea Alderdice
Long & Foster
(301) 466-5898
1 in this area
103 Total Sales
-
D
Buyer's Agent in 2021
Debra Morin
Redfin Corp
-

Seller's Agent in 2015
Melvina Brown
Remax 100
(410) 925-9202
2 in this area
35 Total Sales
-
N
Buyer's Agent in 2015
Nancy McCord
Long & Foster
Map
Source: Bright MLS
MLS Number: 1000854731
APN: 15-018593
- 10117 Pasture Gate Ln
- 10135 Spring Pools Ln
- 5002 Castle Moor Dr
- 10085 Windstream Dr Unit 1
- 10053 Windstream Dr Unit 3
- 10069 Windstream Dr Unit 4
- 5241 W Running Brook Rd
- 10001 Windstream Dr Unit 201
- 10774 Green Mountain Cir
- 10746 Green Mountain Cir
- 10369 Maywind Ct
- 10672 Green Mountain Cir
- 5007 Green Mountain Cir Unit 5
- 5005 Green Mountain Cir Unit 1
- 5681 Thicket Ln
- 10850 Green Mountain Cir Unit 411
- 10540 Faulkner Ridge Cir
- 10528 Faulkner Ridge Cir
- 10203 Brighton Ridge Way
- 10472 Faulkner Ridge Cir
