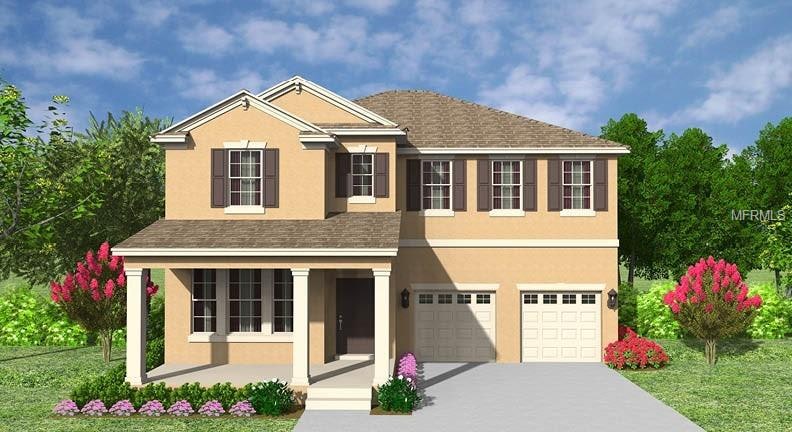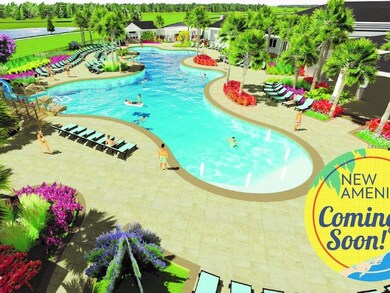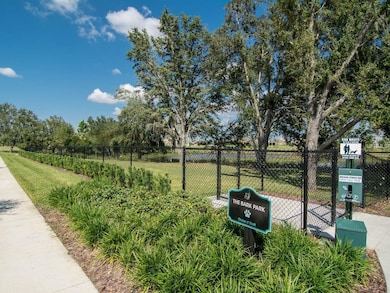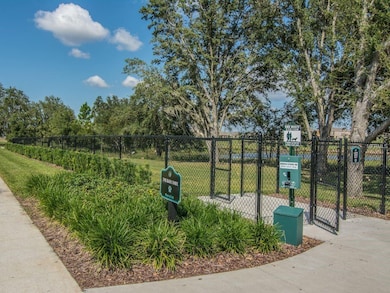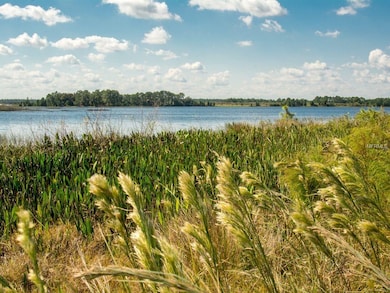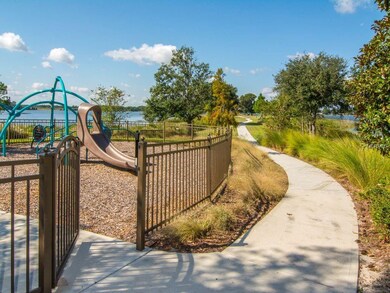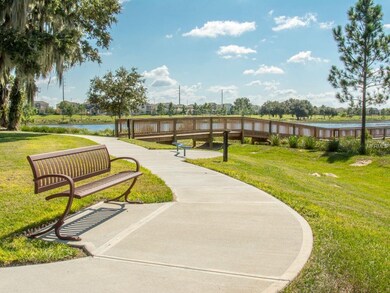
10163 Shallow Water Dr Winter Garden, FL 34787
Highlights
- Waterfront Community
- Fitness Center
- Open Floorplan
- Water Spring Elementary School Rated A-
- Under Construction
- Clubhouse
About This Home
As of February 2019UNDER CONSTRUCTION. THE KENTON is part of our signature collection & features 4 bedrooms on 2 levels & 3 full baths. It has that open concept living space that's just right for your family's needs & comfort. The kitchen is open to the family room & offers a large island that has loads of prep surface & a breakfast bar for meals or snack-time. The dining room size allows for your choice of a 4-6 seater table. If you need space this home has exactly what you are looking for. Everyone will enjoy their own space so they can relax, read, learn & play games . The upstairs owner's suite offers a huge walk-in closet. Don't forget all of the amenities in Waterleigh; pools, ball field, tennis, mini golf, fitness, trails, etc. The included lawn care is a bonus offering more time to do the things you love. Whether you are downstairs or up you'll love the space this home offers. Put Waterleigh & this home on your list to come view & see for yourself why it's so popular. Make an appointment now to come by, take a look, feel the comfort, enjoy the space & just fall in love. Situated on a picturesque setting of over 1,400 acres & over a dozen lakes & clear water ponds, Waterleigh is located just a short drive to nearby shopping, dining & major attractions. Photos are of similar model but not that of exact house. Please note that no representations or warranties are made regarding school districts or school assignments; you should conduct your own investigation regarding current & future schools & school boundaries.
Last Agent to Sell the Property
D R HORTON REALTY INC License #3443826 Listed on: 06/29/2018

Home Details
Home Type
- Single Family
Est. Annual Taxes
- $233
Year Built
- Built in 2018 | Under Construction
Lot Details
- 6,180 Sq Ft Lot
- Lot Dimensions are 52x120
- Southwest Facing Home
HOA Fees
- $193 Monthly HOA Fees
Parking
- 2 Car Attached Garage
- Driveway
Home Design
- Traditional Architecture
- Bi-Level Home
- Planned Development
- Slab Foundation
- Wood Frame Construction
- Shingle Roof
- Block Exterior
- Stucco
Interior Spaces
- 2,924 Sq Ft Home
- Open Floorplan
- Tray Ceiling
- Insulated Windows
- Great Room
- Family Room Off Kitchen
- Den
- Loft
- Inside Utility
- Fire and Smoke Detector
Kitchen
- Range
- Recirculated Exhaust Fan
- Microwave
- Dishwasher
- Stone Countertops
- Disposal
Flooring
- Carpet
- Tile
Bedrooms and Bathrooms
- 4 Bedrooms
- Split Bedroom Floorplan
- Walk-In Closet
- 3 Full Bathrooms
Laundry
- Laundry Room
- Laundry on upper level
Schools
- Keene Crossing Elementary School
- Bridgewater Middle School
- Windermere High School
Utilities
- Central Heating and Cooling System
- Thermostat
- Underground Utilities
- Electric Water Heater
- Cable TV Available
Additional Features
- Reclaimed Water Irrigation System
- Covered Patio or Porch
Listing and Financial Details
- Home warranty included in the sale of the property
- Down Payment Assistance Available
- Visit Down Payment Resource Website
- Legal Lot and Block 232 / 7502
- Assessor Parcel Number 07-24-27-7502-02-320
Community Details
Overview
- Association fees include community pool, ground maintenance, pool maintenance, recreational facilities
- Built by D.R. HORTON HOMES
- Waterleigh Phase 2B Subdivision, Kenton Floorplan
- The community has rules related to deed restrictions, fencing, allowable golf cart usage in the community
- Rental Restrictions
Amenities
- Clubhouse
Recreation
- Waterfront Community
- Tennis Courts
- Recreation Facilities
- Community Playground
- Fitness Center
- Community Pool
- Park
Ownership History
Purchase Details
Home Financials for this Owner
Home Financials are based on the most recent Mortgage that was taken out on this home.Similar Homes in Winter Garden, FL
Home Values in the Area
Average Home Value in this Area
Purchase History
| Date | Type | Sale Price | Title Company |
|---|---|---|---|
| Special Warranty Deed | $383,046 | Dhi Title Of Florida Inc |
Property History
| Date | Event | Price | Change | Sq Ft Price |
|---|---|---|---|---|
| 03/15/2019 03/15/19 | Rented | $2,800 | 0.0% | -- |
| 02/25/2019 02/25/19 | Price Changed | $2,800 | -3.4% | $1 / Sq Ft |
| 02/22/2019 02/22/19 | Price Changed | $2,899 | -3.3% | $1 / Sq Ft |
| 02/19/2019 02/19/19 | Price Changed | $2,999 | 0.0% | $1 / Sq Ft |
| 02/12/2019 02/12/19 | Sold | $383,046 | 0.0% | $131 / Sq Ft |
| 02/12/2019 02/12/19 | For Rent | $3,100 | 0.0% | -- |
| 12/23/2018 12/23/18 | Pending | -- | -- | -- |
| 12/21/2018 12/21/18 | Price Changed | $379,990 | -1.5% | $130 / Sq Ft |
| 12/20/2018 12/20/18 | Price Changed | $385,746 | 0.0% | $132 / Sq Ft |
| 12/20/2018 12/20/18 | For Sale | $385,746 | -0.2% | $132 / Sq Ft |
| 09/27/2018 09/27/18 | Pending | -- | -- | -- |
| 09/26/2018 09/26/18 | For Sale | $386,621 | 0.0% | $132 / Sq Ft |
| 07/08/2018 07/08/18 | Pending | -- | -- | -- |
| 07/06/2018 07/06/18 | Price Changed | $386,621 | +1.0% | $132 / Sq Ft |
| 06/29/2018 06/29/18 | For Sale | $382,621 | -- | $131 / Sq Ft |
Tax History Compared to Growth
Tax History
| Year | Tax Paid | Tax Assessment Tax Assessment Total Assessment is a certain percentage of the fair market value that is determined by local assessors to be the total taxable value of land and additions on the property. | Land | Improvement |
|---|---|---|---|---|
| 2025 | $8,877 | $533,462 | -- | -- |
| 2024 | $7,940 | $533,462 | -- | -- |
| 2023 | $7,940 | $534,786 | $110,000 | $424,786 |
| 2022 | $7,040 | $456,519 | $100,000 | $356,519 |
| 2021 | $6,162 | $364,361 | $80,000 | $284,361 |
| 2020 | $5,754 | $346,366 | $60,000 | $286,366 |
| 2019 | $1,144 | $45,000 | $45,000 | $0 |
| 2018 | $851 | $40,000 | $40,000 | $0 |
Agents Affiliated with this Home
-
Jody Baker
J
Seller's Agent in 2019
Jody Baker
ACCESS GROUP
(407) 873-3996
6 in this area
29 Total Sales
-
Tim Hultgren
T
Seller's Agent in 2019
Tim Hultgren
D R HORTON REALTY INC
(866) 476-2601
340 in this area
3,571 Total Sales
-
Stellar Non-Member Agent
S
Buyer's Agent in 2019
Stellar Non-Member Agent
FL_MFRMLS
Map
Source: Stellar MLS
MLS Number: O5717810
APN: 07-2427-7502-02-320
- 16518 Brook Springs Alley
- 16124 Azure Key St
- 10291 Atwater Bay Dr
- 10309 Atwater Bay Dr
- 10007 Little Alcove Loop
- 10219 Atwater Bay Dr
- 16049 Bayou Crest Dr
- 16061 Bayou Crest Dr
- 16353 Lakelet Alley
- 10643 Atwater Bay Dr
- 16180 Arbor Crest Alley
- TORREY Plan at Waterleigh
- Sandhill Plan at Waterleigh - Townhomes
- CLEARDEN Plan at Waterleigh
- BELLMORE Plan at Waterleigh
- SEA CLIFF Plan at Waterleigh
- Ibis Plan at Waterleigh - Townhomes
- Bellake Plan at Waterleigh
- CRESSWELL Plan at Waterleigh
- CORDALE Plan at Waterleigh
