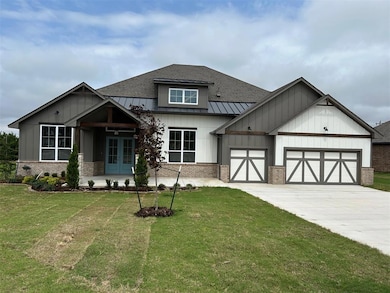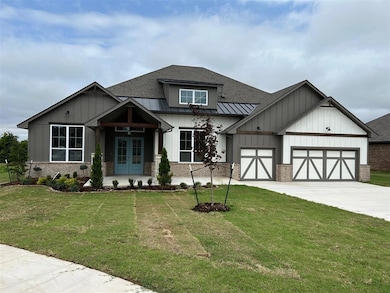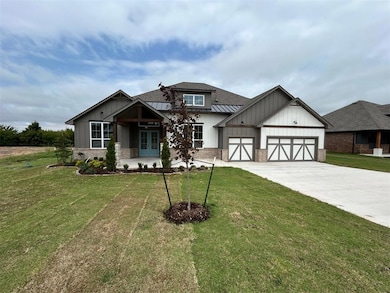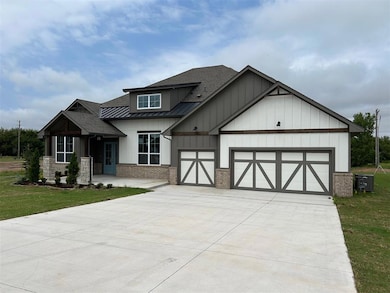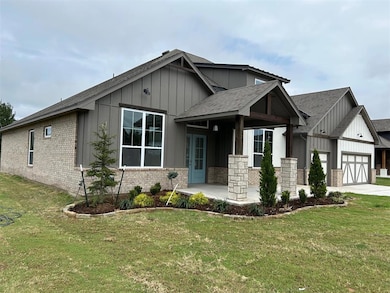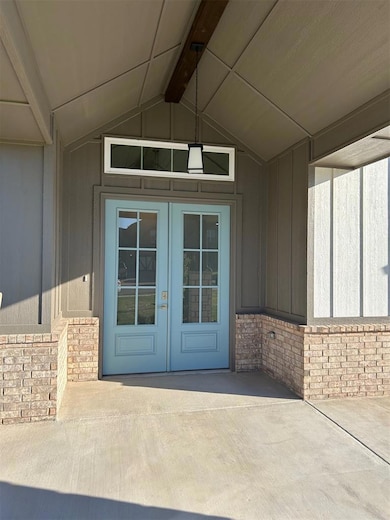10165 NW 100th St Yukon, OK 73099
Surrey Hills NeighborhoodEstimated payment $3,083/month
Highlights
- New Construction
- 0.5 Acre Lot
- Traditional Architecture
- Surrey Hills Elementary School Rated A-
- Freestanding Bathtub
- Covered Patio or Porch
About This Home
This beautiful home has so many amenities and included features! Lots of attention to quality and detail. Impressive double front doors lead to a large entry. Wonderful wood tile flows throughout all of the main areas of the home. Lots of great areas like the large study with built ins, beautiful powder room, flex room, spacious utility room with built in and sink and more! The living room is very large and comes with a stunning stone tiled fireplace with large wood mantle. Lots of windows letting in sunlight. The kitchen is amazing, with soft close custom cabinets, a huge island with farm sink and built in trash can area, thick quartz tops, stainless steel Samsung built-in appliances, vented decorative hood, floating shelving, to name just a few things. Nice sized pantry. The primary bedroom is very large and you will be amazed with the closet! The primary bathroom features lots of storage, vanity desk, separate sinks, large walk in shower and lovely free standing tub. Wonderful covered back patio with gas and tv hook up.
Open House Schedule
-
Saturday, November 15, 202511:00 am to 5:00 pm11/15/2025 11:00:00 AM +00:0011/15/2025 5:00:00 PM +00:00Add to Calendar
-
Sunday, November 16, 20251:00 to 5:00 pm11/16/2025 1:00:00 PM +00:0011/16/2025 5:00:00 PM +00:00Add to Calendar
Home Details
Home Type
- Single Family
Est. Annual Taxes
- $119
Year Built
- Built in 2025 | New Construction
Lot Details
- 0.5 Acre Lot
- Interior Lot
HOA Fees
- $33 Monthly HOA Fees
Parking
- 3 Car Attached Garage
- Garage Door Opener
Home Design
- Traditional Architecture
- Slab Foundation
- Brick Frame
- Composition Roof
Interior Spaces
- 3,042 Sq Ft Home
- 1-Story Property
- Gas Log Fireplace
- Utility Room with Study Area
- Inside Utility
Kitchen
- Built-In Oven
- Electric Oven
- Built-In Range
- Microwave
- Dishwasher
- Farmhouse Sink
- Disposal
Flooring
- Carpet
- Tile
Bedrooms and Bathrooms
- 4 Bedrooms
- Possible Extra Bedroom
- Freestanding Bathtub
Home Security
- Smart Home
- Fire and Smoke Detector
Outdoor Features
- Covered Patio or Porch
Schools
- Surrey Hills Elementary School
- Yukon Middle School
- Yukon High School
Utilities
- Central Heating and Cooling System
- Tankless Water Heater
Community Details
- Association fees include greenbelt
- Mandatory home owners association
Listing and Financial Details
- Legal Lot and Block 11 / 6
Map
Home Values in the Area
Average Home Value in this Area
Tax History
| Year | Tax Paid | Tax Assessment Tax Assessment Total Assessment is a certain percentage of the fair market value that is determined by local assessors to be the total taxable value of land and additions on the property. | Land | Improvement |
|---|---|---|---|---|
| 2024 | $119 | $988 | $988 | -- |
| 2023 | $119 | $988 | $988 | $0 |
| 2022 | $120 | $988 | $988 | $0 |
| 2021 | $119 | $988 | $988 | $0 |
| 2020 | $118 | $988 | $988 | $0 |
| 2019 | $118 | $988 | $988 | $0 |
| 2018 | $118 | $988 | $988 | $0 |
| 2017 | $118 | $988 | $988 | $0 |
| 2016 | $117 | $988 | $988 | $0 |
| 2015 | -- | $988 | $988 | $0 |
Property History
| Date | Event | Price | List to Sale | Price per Sq Ft |
|---|---|---|---|---|
| 09/16/2025 09/16/25 | For Sale | $577,990 | -- | $190 / Sq Ft |
Source: MLSOK
MLS Number: 1191591
APN: 090127865
- 10173 NW 100th St
- 10156 NW 100th St
- 10140 NW 100th St
- 10132 NW 100th St
- 10008 Calypso Way
- Parker Plan at Valdera
- Ridgewood Plan at Valdera
- Hudson Plan at Valdera
- Gramercy Plan at Valdera
- Berkeley Elite Plan at Valdera
- Sutton Plan at Valdera
- 10000 Calypso Way
- 9108 NW 117th St
- 9948 NW 94th St
- 10500 W Hefner Rd
- 10300 Sundance Dr
- 9608 Sultans Water Way
- 9517 Sultans Water Way
- 9509 Sultans Water Way
- 10681 NW 107th St
- 11008 NW 98th St
- 11016 NW 100th St
- 11104 NW 99th St
- 9109 NW 101st St
- 9216 NW 90th St
- 9213 NW 89th St
- 9205 NW 89th St
- 11305 NW 97th St
- 9209 NW 84th Terrace
- 8905 NW 106th St
- 8914 NW 109th St
- 9605 Jackrabbit Rd
- 8931 NW 109th Terrace
- 9000 Kimberly Rd
- 11532 Ruger Rd
- 12037 Ashford Dr
- 11744 NW 99th Terrace
- 11808 Jude Way
- 2624 Tracys Manor
- 12529 Florence Ln

