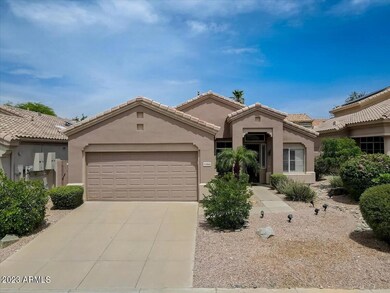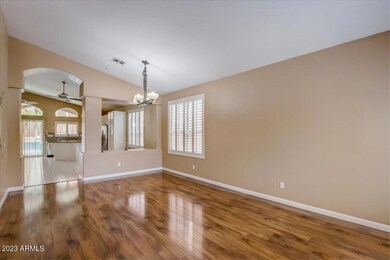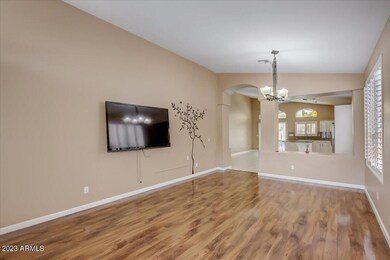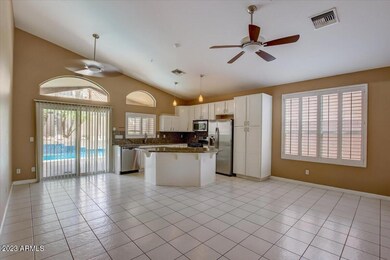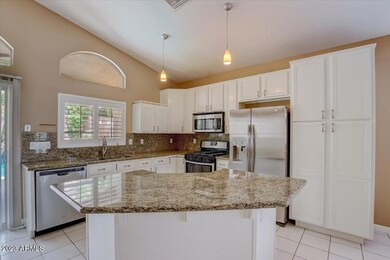
10166 E Floriade Dr Scottsdale, AZ 85260
Horizons NeighborhoodHighlights
- Private Pool
- Solar Power System
- Santa Barbara Architecture
- Redfield Elementary School Rated A
- Wood Flooring
- Granite Countertops
About This Home
As of October 2023Welcome to this highly sought-after Scottsdale neighborhood in Scottsdale Stonebrook. This well-maintained 4 Bedroom, 2 Bath open floor plan highlights: a private backyard w/ a sparkling pool, & an extended covered patio. The freshly painted home offers an inviting front entrance. Walk into a bright grand room w/ recessed lighting, upgraded flooring, ceilings fans, & white window shutters. An open kitchen w/ lots of white cabinetry w/ hardware, granite c-tops, an island, & like-new SS appliances. A spacious primary bedroom w/ a walk-in closet & an updated primary bath w/ walk-in shower, & his/her designer grade vanity. A spacious garage w/ built-in cabinets. The solar panels are owned. An Existing Home Warranty on the home thru June 2024. Don't let this one pass you by!
Last Agent to Sell the Property
My Home Group Real Estate License #SA651813000 Listed on: 06/05/2023

Home Details
Home Type
- Single Family
Est. Annual Taxes
- $2,155
Year Built
- Built in 1994
Lot Details
- 5,839 Sq Ft Lot
- Desert faces the front and back of the property
- Block Wall Fence
- Front and Back Yard Sprinklers
- Sprinklers on Timer
HOA Fees
- $41 Monthly HOA Fees
Parking
- 2 Car Direct Access Garage
- Garage Door Opener
Home Design
- Santa Barbara Architecture
- Wood Frame Construction
- Tile Roof
- Stucco
Interior Spaces
- 1,854 Sq Ft Home
- 1-Story Property
- Ceiling height of 9 feet or more
- Double Pane Windows
Kitchen
- Eat-In Kitchen
- Gas Cooktop
- Built-In Microwave
- Kitchen Island
- Granite Countertops
Flooring
- Wood
- Carpet
- Laminate
- Tile
Bedrooms and Bathrooms
- 4 Bedrooms
- Primary Bathroom is a Full Bathroom
- 2 Bathrooms
- Dual Vanity Sinks in Primary Bathroom
- Bathtub With Separate Shower Stall
Outdoor Features
- Private Pool
- Covered patio or porch
Schools
- Aztec Elementary School
Utilities
- Central Air
- Heating System Uses Natural Gas
- High Speed Internet
- Cable TV Available
Additional Features
- No Interior Steps
- Solar Power System
Community Details
- Association fees include ground maintenance, street maintenance
- Community Accounting Association, Phone Number (602) 486-7349
- Built by Del Webb
- Scottsdale Stonebrook Mcr 365 21 Subdivision
Listing and Financial Details
- Tax Lot 11
- Assessor Parcel Number 217-16-578
Ownership History
Purchase Details
Home Financials for this Owner
Home Financials are based on the most recent Mortgage that was taken out on this home.Purchase Details
Home Financials for this Owner
Home Financials are based on the most recent Mortgage that was taken out on this home.Purchase Details
Home Financials for this Owner
Home Financials are based on the most recent Mortgage that was taken out on this home.Purchase Details
Home Financials for this Owner
Home Financials are based on the most recent Mortgage that was taken out on this home.Purchase Details
Home Financials for this Owner
Home Financials are based on the most recent Mortgage that was taken out on this home.Purchase Details
Purchase Details
Purchase Details
Purchase Details
Home Financials for this Owner
Home Financials are based on the most recent Mortgage that was taken out on this home.Similar Homes in Scottsdale, AZ
Home Values in the Area
Average Home Value in this Area
Purchase History
| Date | Type | Sale Price | Title Company |
|---|---|---|---|
| Warranty Deed | $680,000 | Equity Title Agency | |
| Warranty Deed | $379,900 | Great American Title Agency | |
| Warranty Deed | $258,000 | Fidelity Natl Title Ins Co | |
| Warranty Deed | $465,000 | Great American Title Agency | |
| Warranty Deed | $257,500 | First American Title Ins Co | |
| Interfamily Deed Transfer | -- | First American Title Ins Co | |
| Warranty Deed | -- | First American Title Ins Co | |
| Interfamily Deed Transfer | -- | Capital Title Agency | |
| Interfamily Deed Transfer | -- | -- | |
| Corporate Deed | -- | First American Title | |
| Corporate Deed | $147,781 | First American Title | |
| Corporate Deed | -- | First American Title |
Mortgage History
| Date | Status | Loan Amount | Loan Type |
|---|---|---|---|
| Open | $544,000 | New Conventional | |
| Previous Owner | $464,000 | No Value Available | |
| Previous Owner | $308,865 | New Conventional | |
| Previous Owner | $307,132 | New Conventional | |
| Previous Owner | $308,996 | New Conventional | |
| Previous Owner | $341,910 | New Conventional | |
| Previous Owner | $251,459 | FHA | |
| Previous Owner | $25,000 | Credit Line Revolving | |
| Previous Owner | $418,000 | Purchase Money Mortgage | |
| Previous Owner | $25,000 | Credit Line Revolving | |
| Previous Owner | $257,500 | New Conventional | |
| Previous Owner | $128,000 | New Conventional |
Property History
| Date | Event | Price | Change | Sq Ft Price |
|---|---|---|---|---|
| 10/02/2023 10/02/23 | Sold | $680,000 | -2.7% | $367 / Sq Ft |
| 08/30/2023 08/30/23 | Pending | -- | -- | -- |
| 08/24/2023 08/24/23 | Price Changed | $699,000 | -4.1% | $377 / Sq Ft |
| 08/21/2023 08/21/23 | For Sale | $729,000 | +7.2% | $393 / Sq Ft |
| 08/19/2023 08/19/23 | Off Market | $680,000 | -- | -- |
| 07/11/2023 07/11/23 | For Sale | $729,000 | 0.0% | $393 / Sq Ft |
| 06/27/2023 06/27/23 | Pending | -- | -- | -- |
| 06/08/2023 06/08/23 | For Sale | $729,000 | 0.0% | $393 / Sq Ft |
| 06/08/2023 06/08/23 | Off Market | $729,000 | -- | -- |
| 06/06/2023 06/06/23 | For Sale | $729,000 | 0.0% | $393 / Sq Ft |
| 10/06/2022 10/06/22 | Rented | $3,200 | 0.0% | -- |
| 09/13/2022 09/13/22 | Price Changed | $3,200 | -8.6% | $2 / Sq Ft |
| 08/30/2022 08/30/22 | For Rent | $3,500 | 0.0% | -- |
| 09/09/2016 09/09/16 | Sold | $379,900 | 0.0% | $205 / Sq Ft |
| 07/25/2016 07/25/16 | Price Changed | $379,900 | -2.0% | $205 / Sq Ft |
| 07/14/2016 07/14/16 | Price Changed | $387,500 | -1.4% | $209 / Sq Ft |
| 07/07/2016 07/07/16 | Price Changed | $392,900 | -1.7% | $212 / Sq Ft |
| 06/22/2016 06/22/16 | Price Changed | $399,500 | -2.6% | $215 / Sq Ft |
| 06/08/2016 06/08/16 | For Sale | $410,000 | -- | $221 / Sq Ft |
Tax History Compared to Growth
Tax History
| Year | Tax Paid | Tax Assessment Tax Assessment Total Assessment is a certain percentage of the fair market value that is determined by local assessors to be the total taxable value of land and additions on the property. | Land | Improvement |
|---|---|---|---|---|
| 2025 | $2,318 | $40,296 | -- | -- |
| 2024 | $2,263 | $38,377 | -- | -- |
| 2023 | $2,263 | $50,610 | $10,120 | $40,490 |
| 2022 | $2,155 | $39,670 | $7,930 | $31,740 |
| 2021 | $2,337 | $36,350 | $7,270 | $29,080 |
| 2020 | $2,317 | $34,330 | $6,860 | $27,470 |
| 2019 | $2,250 | $32,770 | $6,550 | $26,220 |
| 2018 | $2,197 | $31,060 | $6,210 | $24,850 |
| 2017 | $2,074 | $30,770 | $6,150 | $24,620 |
| 2016 | $2,033 | $29,370 | $5,870 | $23,500 |
| 2015 | $1,954 | $27,820 | $5,560 | $22,260 |
Agents Affiliated with this Home
-

Seller's Agent in 2023
Laura Bastien
My Home Group
(480) 658-8899
3 in this area
53 Total Sales
-

Buyer's Agent in 2023
Laina Ackerman
eXp Realty
(480) 620-4771
1 in this area
54 Total Sales
-
C
Seller's Agent in 2022
Carrie DeRaps
On Q Property Management
(480) 518-9910
-
J
Seller Co-Listing Agent in 2022
Jerry Reidhead
On Q Property Management
(928) 892-9690
2 Total Sales
-
N
Buyer's Agent in 2022
Non-MLS Agent
Non-MLS Office
-

Seller's Agent in 2016
Greg Hidder
Compass
(602) 980-7199
79 Total Sales
Map
Source: Arizona Regional Multiple Listing Service (ARMLS)
MLS Number: 6565146
APN: 217-16-578
- 10160 E Conieson Rd
- 14186 N 100th Place
- 13993 N 102nd St
- 9938 E Gray Rd Unit 7
- 10052 E Gelding Dr
- 13565 N 102nd Place
- 10448 E Conieson Rd
- 10558 E Meadowhill Dr
- 14657 N 103rd Way
- 14518 N 99th St
- 14452 N 98th Place
- 9869 E Davenport Dr Unit 70
- 14577 N 99th St
- 10179 E Camelot Ct
- 13361 N 99th Place
- 9706 E Sheena Dr
- 15072 N 102nd St
- 10367 E Wood Dr
- 9631 E Palm Ridge Dr
- 9678 E Voltaire Dr

