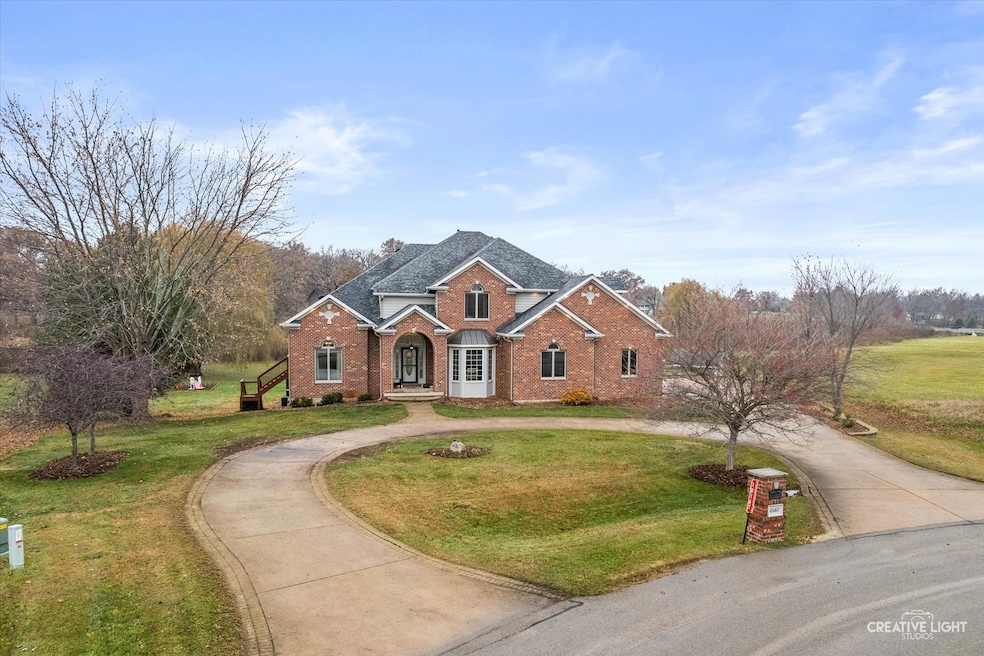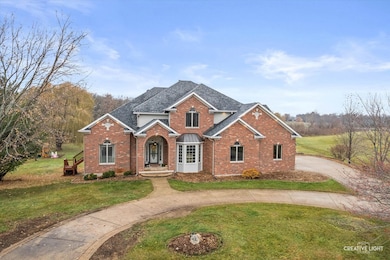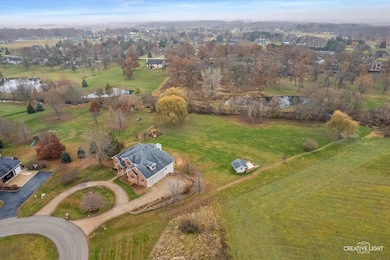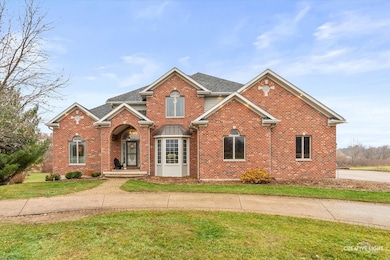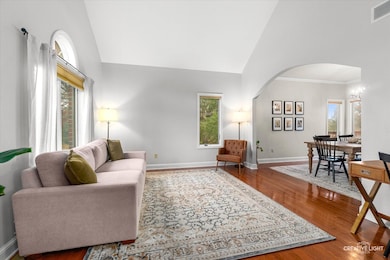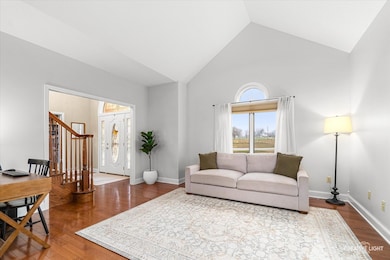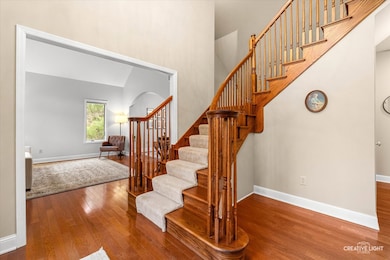10167 E Deer Creek Ln Rochelle, IL 61068
Estimated payment $4,160/month
Highlights
- 2.17 Acre Lot
- Mature Trees
- Deck
- Landscaped Professionally
- Community Lake
- Property is near a park
About This Home
There's no place like home for the holidays... and this Country Estate Shining Star in Deer Creek Estates is one you'll instantly want to call home! This custom-crafted gem offers over 4,100 sq ft of beautifully designed living space and sits on 2.17 private acres at the end of a quiet road, complete with a circular drive that welcomes you right to the front door. Step inside to a grand two-story foyer featuring an impressive open split staircase, a light-filled floor plan, hardwood and ceramic flooring, and a fresh, neutral palette throughout. The front den invites you to settle in with its wall of built-in bookcases-perfect for every book your family owns and ideal for a quiet retreat or a productive work-from-home space with peaceful country views. The formal living and dining rooms are ready to host your most memorable celebrations. Turn the corner and discover your dream kitchen, truly the heart of the home, where countless memories will begin to stir. The expansive island-with a second prep sink-allows multiple cooks to join in. You'll love the abundant cabinetry, pantry, granite countertops, and brand-new stainless steel appliances. The charming breakfast area is the perfect spot to start your day while soaking in serene country scenery. Adjacent to the kitchen, the inviting family room features a warm gas fireplace, ideal for cozy winter movie nights or family time gatherings. A private main-level bedroom with a full bath and its own garage accessible entrance makes an ideal in-law arrangement or guest suite. A spacious laundry room, powder room, and access to the extra deep heated 3-car garage complete the main level. Upstairs, the dramatic staircase leads to a luxurious primary retreat fit for royalty, featuring dual walk-in closets, a window wrapped sitting room, and a spa inspired bath made for unwinding. A long hallway provides privacy for the additional bedrooms: two joined by a full bath, and a fourth "princess suite" with dual closets and a private ensuite-also perfect for guests. There's even more to love downstairs: a finished walk-out basement adding 1,000+ sq ft of living space for gaming, movies, playtime, hobbies, or fitness-with generous storage as well. Step outside to the expansive 300 sqft deck and soak in the peaceful country setting ideal for al-fresco dining or enjoying the midnight stars. The outdoor living spaces continue with a paver patio, screened porch, and a large shed with an attached Hen House-complete with chickens so you'll never run out of fresh eggs! Wander your private walking path outlining the entire acreage, which borders a tranquil stream-perfect for peaceful strolls or walking the dog. You're also just steps from Skare Park's trails, playground, driving range, and more. This home has been lovingly maintained and thoughtfully improved. Recent updates include: freshly painted exterior, main level, trim, basement, and primary bedroom; refinished deck; refinished kitchen cabinets; new hardware throughout kitchen and baths; new kitchen appliances; new water softener; and high-end iron filter. Simply move right in and welcome yourself home to your very own Country Estate.
Listing Agent
Coldwell Banker Real Estate Group License #475132055 Listed on: 11/21/2025

Open House Schedule
-
Sunday, November 23, 202512:00 to 3:00 pm11/23/2025 12:00:00 PM +00:0011/23/2025 3:00:00 PM +00:00Gorgeous Country Estate, MUST SEE!!!Add to Calendar
Home Details
Home Type
- Single Family
Est. Annual Taxes
- $11,910
Year Built
- Built in 2005
Lot Details
- 2.17 Acre Lot
- Home fronts a stream
- Property is adjacent to nature preserve
- Poultry Coop
- Landscaped Professionally
- Mature Trees
Parking
- 3 Car Garage
- Circular Driveway
Home Design
- Traditional Architecture
- Brick Exterior Construction
- Asphalt Roof
- Concrete Perimeter Foundation
Interior Spaces
- 4,168 Sq Ft Home
- 2-Story Property
- Built-In Features
- Bookcases
- Skylights
- Gas Log Fireplace
- French Doors
- Six Panel Doors
- Entrance Foyer
- Family Room with Fireplace
- Sitting Room
- Living Room
- Formal Dining Room
- Den
- Recreation Room
- Storage Room
- Dormer Attic
- Carbon Monoxide Detectors
Kitchen
- Breakfast Room
- Range
- Microwave
- Dishwasher
- Stainless Steel Appliances
- Disposal
Flooring
- Wood
- Carpet
- Ceramic Tile
Bedrooms and Bathrooms
- 5 Bedrooms
- 5 Potential Bedrooms
- Main Floor Bedroom
- Walk-In Closet
- Dual Sinks
- Soaking Tub
- Shower Body Spray
- Separate Shower
Laundry
- Laundry Room
- Dryer
- Washer
- Sink Near Laundry
Basement
- Basement Fills Entire Space Under The House
- Sump Pump
- Finished Basement Bathroom
Outdoor Features
- Deck
- Enclosed Patio or Porch
- Shed
Location
- Property is near a park
Schools
- Tilton Elementary School
- Rochelle Middle School
- Rochelle Township High School
Utilities
- Central Air
- Heating System Uses Natural Gas
- 200+ Amp Service
- Well
- Water Purifier is Owned
- Water Softener is Owned
- Septic Tank
Community Details
- Custom Estate
- Community Lake
Listing and Financial Details
- Homeowner Tax Exemptions
Map
Home Values in the Area
Average Home Value in this Area
Tax History
| Year | Tax Paid | Tax Assessment Tax Assessment Total Assessment is a certain percentage of the fair market value that is determined by local assessors to be the total taxable value of land and additions on the property. | Land | Improvement |
|---|---|---|---|---|
| 2024 | $11,910 | $155,821 | $27,034 | $128,787 |
| 2023 | $11,146 | $145,832 | $25,301 | $120,531 |
| 2022 | $10,344 | $129,992 | $24,076 | $105,916 |
| 2021 | $9,756 | $120,085 | $22,241 | $97,844 |
| 2020 | $9,379 | $114,367 | $21,182 | $93,185 |
| 2019 | $9,224 | $112,400 | $20,818 | $91,582 |
| 2018 | $8,910 | $110,196 | $20,410 | $89,786 |
| 2017 | $8,894 | $110,196 | $20,410 | $89,786 |
| 2016 | $9,391 | $108,825 | $20,704 | $88,121 |
| 2015 | $8,947 | $85,344 | $20,358 | $64,986 |
| 2014 | $9,319 | $107,006 | $20,358 | $86,648 |
| 2013 | $9,759 | $112,177 | $21,342 | $90,835 |
Property History
| Date | Event | Price | List to Sale | Price per Sq Ft |
|---|---|---|---|---|
| 11/21/2025 11/21/25 | For Sale | $599,900 | -- | $144 / Sq Ft |
Purchase History
| Date | Type | Sale Price | Title Company |
|---|---|---|---|
| Warranty Deed | $540,000 | None Available | |
| Interfamily Deed Transfer | -- | None Available |
Mortgage History
| Date | Status | Loan Amount | Loan Type |
|---|---|---|---|
| Open | $540,000 | New Conventional |
Source: Midwest Real Estate Data (MRED)
MLS Number: 12519559
APN: 24-17-102-006
- 10196 E Deer Creek Ln
- 10226 E Deer Creek Ln
- 10294 E Deer Creek Ln
- 14 S Richard Rd
- 5449 S Branch Ct
- Lot 19 E Kuehl Ct
- 10359 E Shagbark Ln
- 5695 S Park Place Dr
- 5770 Indian Trail
- 5857 S Brooklyn Rd
- 9020 E Flagg Rd
- 000 Center Rd
- 000 E Kyte Rd
- 6846 S James Dr
- 5514 S Forester Dr
- lot 15 E Lincoln Ln
- 0000 E Flagg Rd
- 1108 Gehant Ct
- 4844 S Woodys Ln
- 312 Jeffery Ave
- 216 N 9th St
- 800 Avenue B Unit 1
- 400 Willis Ave
- 326 E 2nd St
- 624 Marclare St
- 106 W Comanche Ave Unit 1E
- 1231 N Galena Ave Unit 215
- 1400 W Lincoln Hwy
- 1400 Twombly Rd
- 1300 Eco Park Dr
- 1212 Varsity Blvd
- 1037 Spiros Ct
- 1307 W Lincoln Hwy
- 1278 Knolls Ave S
- 702 Plum St
- 1110 Varsity Blvd
- 4651 Governors Dr
- 4566 Governors Dr
- 1100 W Lincoln Hwy
- 722 N Annie Glidden Rd
