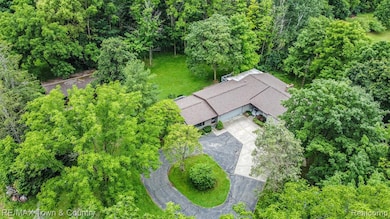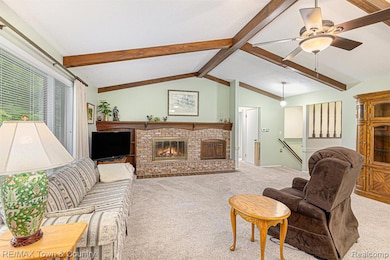10167 W Pierson Rd Flushing, MI 48433
Estimated payment $2,342/month
Highlights
- 3.76 Acre Lot
- Ranch Style House
- Ground Level Unit
- Deck
- Pole Barn
- No HOA
About This Home
Enjoy the peacefulness of this unique home with the most Serene setting!! 4 bedrooms, 3.5 baths, 1st floor laundry, Large firelit living room, nicely appointed kitchen comes with all the appliance's, the cozy in-law apartment, (576 sq. ft.) features a 2nd kitchen/living room with new carpet, 4th bedroom and a full bath, you are sure to enjoy the large enclosed Sun room looking out to a beautiful 3.76 acres of mature landscaping. (very secluded) and a 24 X 36 Pole building, Full daylit basement partly finished, Complete New roof (2025) Very well maintained and loved by the same family for years!! You will love the privacy and seeing all the wildlife! Available for immediate occupancy.
Home Details
Home Type
- Single Family
Est. Annual Taxes
Year Built
- Built in 1978
Lot Details
- 3.76 Acre Lot
- Lot Dimensions are 186x820
- Back Yard Fenced
Home Design
- Ranch Style House
- Poured Concrete
- Asphalt Roof
Interior Spaces
- 2,072 Sq Ft Home
- Ceiling Fan
- Gas Fireplace
- Living Room with Fireplace
- Partially Finished Basement
- Sump Pump
Kitchen
- Built-In Electric Oven
- Free-Standing Electric Range
- Dishwasher
- Trash Compactor
Bedrooms and Bathrooms
- 4 Bedrooms
Laundry
- Laundry Room
- Dryer
- Washer
Parking
- 2 Car Attached Garage
- Garage Door Opener
Outdoor Features
- Deck
- Enclosed Patio or Porch
- Pole Barn
Location
- Ground Level Unit
Utilities
- Forced Air Heating and Cooling System
- Heating System Uses Natural Gas
- Natural Gas Water Heater
Community Details
- No Home Owners Association
Listing and Financial Details
- Assessor Parcel Number 0833200020
Map
Home Values in the Area
Average Home Value in this Area
Tax History
| Year | Tax Paid | Tax Assessment Tax Assessment Total Assessment is a certain percentage of the fair market value that is determined by local assessors to be the total taxable value of land and additions on the property. | Land | Improvement |
|---|---|---|---|---|
| 2025 | $3,829 | $176,000 | $0 | $0 |
| 2024 | $2,095 | $171,300 | $0 | $0 |
| 2023 | $2,000 | $153,000 | $0 | $0 |
| 2022 | $3,428 | $138,500 | $0 | $0 |
| 2021 | $3,391 | $130,500 | $0 | $0 |
| 2020 | $1,860 | $125,000 | $0 | $0 |
| 2019 | $1,841 | $115,300 | $0 | $0 |
| 2018 | $3,176 | $105,400 | $0 | $0 |
| 2017 | $1,629 | $105,400 | $0 | $0 |
| 2016 | $2,903 | $104,300 | $0 | $0 |
| 2015 | $2,743 | $103,300 | $0 | $0 |
| 2014 | $1,603 | $99,200 | $0 | $0 |
| 2012 | -- | $94,500 | $94,500 | $0 |
Property History
| Date | Event | Price | List to Sale | Price per Sq Ft |
|---|---|---|---|---|
| 09/17/2025 09/17/25 | Price Changed | $385,000 | -3.7% | $186 / Sq Ft |
| 09/06/2025 09/06/25 | For Sale | $399,900 | 0.0% | $193 / Sq Ft |
| 08/25/2025 08/25/25 | Pending | -- | -- | -- |
| 08/19/2025 08/19/25 | For Sale | $399,900 | 0.0% | $193 / Sq Ft |
| 07/23/2025 07/23/25 | Pending | -- | -- | -- |
| 07/08/2025 07/08/25 | For Sale | $399,900 | -- | $193 / Sq Ft |
Purchase History
| Date | Type | Sale Price | Title Company |
|---|---|---|---|
| Deed | -- | None Listed On Document | |
| Deed | -- | None Listed On Document | |
| Deed | -- | None Listed On Document | |
| Interfamily Deed Transfer | -- | None Available | |
| Interfamily Deed Transfer | -- | -- | |
| Interfamily Deed Transfer | -- | -- | |
| Interfamily Deed Transfer | -- | -- |
Source: Realcomp
MLS Number: 20251012367
APN: 08-33-200-020
- 3372 Woodridge Dr
- 3462 Woodridge Dr
- 3470 Longmeadow Dr
- 219 Primrose Ln
- 309 Arthur St
- 10101 Carpenter Rd
- 227 Emily St
- 0 Winters Eave Dr Unit 50117986
- 6289 W River Rd
- 538 Autumn Dr
- 537 Sharon Dr
- 0 E River Rd Unit 50180952
- 000 Potter Rd
- 113 N Mckinley Rd
- 401 E Main St
- 410 E Main St
- 11358 W Carpenter Rd Rd
- 210 N Hazelton St
- 5284 Chickasaw Trail
- 9493 Pine Needle Trail
- 320 Terrace Dr
- 300 Henry Ct
- 5034 N Mckinley Rd
- 7056 Cambridge Dr
- 99 Sheppard Ave Unit 99
- 235 Schirra Ave Unit 235
- 204 Borman Ave Unit 204
- 215 Borman Ave Unit 215
- 6320 Laurentian Ct Unit 41
- 7099 Granada Dr
- 1171 Ramsgate Rd
- 5247 Harold Dr
- 5500 Riverwood Dr
- 1440 N Linden Rd
- 1440 N Linden Rd Unit 4916
- 1440 N Linden Rd Unit 4907
- 8390 N Webster Rd
- 1424 Conway St
- 4480 Corunna Rd
- 4474 Corunna Rd







