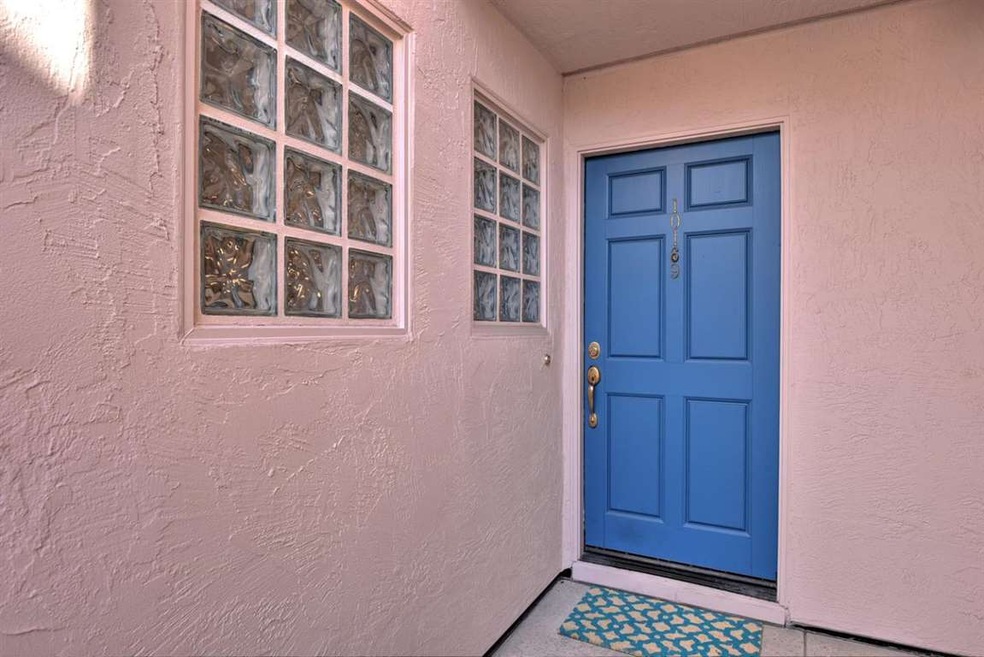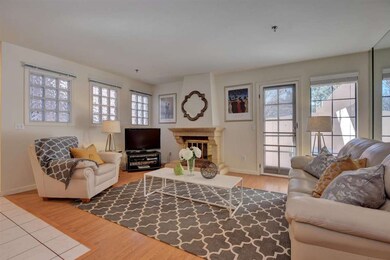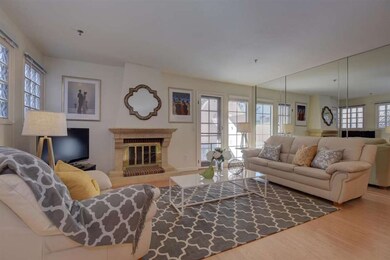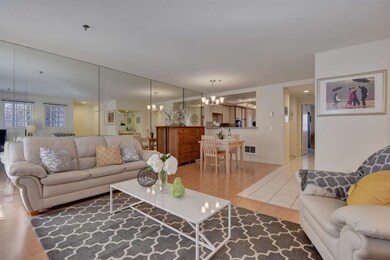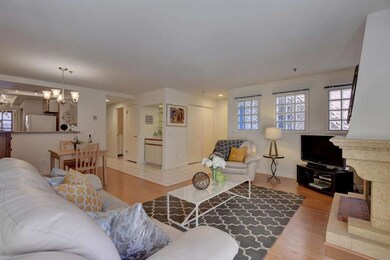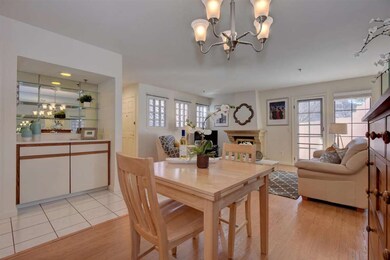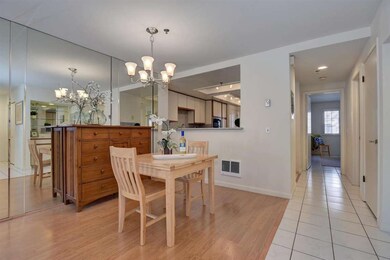
10169 Danube Dr Cupertino, CA 95014
Downtown Cupertino NeighborhoodHighlights
- In Ground Pool
- Sauna
- Balcony
- C. B. Eaton Elementary School Rated A
- Mediterranean Architecture
- 2 Car Detached Garage
About This Home
As of February 2020Come home to this spacious, comfortable 1 bedroom and 1 bathroom home in the highly sought after Cupertino Waterfalls. This lower level unit has a private patio overlooking lush green landscape and a swimming pool. The living room has an inviting fireplace and patio. Separate dining space with new lighting. Desirable open floor plan, great for entertaining. Kitchen has granite countertops, new lighting and plenty of cabinet space. For convenience the washer and dryer is located in the kitchen. The Master bedroom is bright and airy with access to the second balcony; a private place to have morning breakfast & coffee!. An extraordinary combination of cosy, casual and comfort is what you can expect. Location is prime, with highly ranked Cupertino Schools. 2 car tandem garage with extra storage. Walk to Cupertino library, local shops and restaurants. Just minutes away from Apple and Main Street! Easy access to highway 280 and 85.
Last Agent to Sell the Property
Coldwell Banker Realty License #01399514 Listed on: 01/25/2017

Last Buyer's Agent
Vicky li
Homeland Realty License #01896360

Property Details
Home Type
- Condominium
Est. Annual Taxes
- $11,021
Year Built
- Built in 1986
Parking
- 2 Car Detached Garage
- Tandem Parking
Home Design
- Mediterranean Architecture
- Slab Foundation
- Tile Roof
Interior Spaces
- 884 Sq Ft Home
- 1-Story Property
- Wood Burning Fireplace
- Family or Dining Combination
- Washer and Dryer
Kitchen
- Open to Family Room
- Electric Cooktop
- Dishwasher
- Tile Countertops
Flooring
- Laminate
- Tile
Bedrooms and Bathrooms
- 1 Bedroom
- 1 Full Bathroom
- Bathtub with Shower
Pool
- In Ground Pool
- Spa
- Fence Around Pool
Outdoor Features
- Balcony
Listing and Financial Details
- Assessor Parcel Number 369-51-021
Community Details
Overview
- Property has a Home Owners Association
- Association fees include common area electricity, common area gas, decks, exterior painting, fencing, garbage, hot water, insurance - common area, landscaping / gardening, maintenance - common area, pool spa or tennis, reserves, roof
- 112 Units
- Cornerstone Community Management Association
- Built by Cupertino Waterfalls
- Rental Restrictions
Amenities
- Sauna
Recreation
- Community Pool
Ownership History
Purchase Details
Home Financials for this Owner
Home Financials are based on the most recent Mortgage that was taken out on this home.Purchase Details
Home Financials for this Owner
Home Financials are based on the most recent Mortgage that was taken out on this home.Purchase Details
Home Financials for this Owner
Home Financials are based on the most recent Mortgage that was taken out on this home.Purchase Details
Purchase Details
Home Financials for this Owner
Home Financials are based on the most recent Mortgage that was taken out on this home.Purchase Details
Home Financials for this Owner
Home Financials are based on the most recent Mortgage that was taken out on this home.Purchase Details
Home Financials for this Owner
Home Financials are based on the most recent Mortgage that was taken out on this home.Similar Homes in Cupertino, CA
Home Values in the Area
Average Home Value in this Area
Purchase History
| Date | Type | Sale Price | Title Company |
|---|---|---|---|
| Grant Deed | $810,000 | First American Title | |
| Grant Deed | $720,000 | Fidelity National Title Co | |
| Interfamily Deed Transfer | -- | Cornerstone Title Company | |
| Grant Deed | $720,000 | Cornerstone Title Company | |
| Grant Deed | $440,000 | Orange Coast Title | |
| Interfamily Deed Transfer | -- | Old Republic Title Company | |
| Grant Deed | $338,000 | Old Republic Title Company | |
| Grant Deed | $261,000 | Old Republic Title Company |
Mortgage History
| Date | Status | Loan Amount | Loan Type |
|---|---|---|---|
| Previous Owner | $597,295 | Stand Alone Refi Refinance Of Original Loan | |
| Previous Owner | $280,000 | New Conventional | |
| Previous Owner | $200,000 | Unknown | |
| Previous Owner | $188,000 | No Value Available | |
| Previous Owner | $50,000 | Credit Line Revolving | |
| Previous Owner | $255,000 | Unknown | |
| Previous Owner | $247,900 | No Value Available |
Property History
| Date | Event | Price | Change | Sq Ft Price |
|---|---|---|---|---|
| 02/24/2020 02/24/20 | Sold | $810,000 | -1.1% | $916 / Sq Ft |
| 02/14/2020 02/14/20 | Pending | -- | -- | -- |
| 01/24/2020 01/24/20 | For Sale | $819,000 | +13.8% | $926 / Sq Ft |
| 10/30/2019 10/30/19 | Sold | $720,000 | -4.0% | $814 / Sq Ft |
| 10/28/2019 10/28/19 | Pending | -- | -- | -- |
| 09/28/2019 09/28/19 | Price Changed | $750,000 | -12.4% | $848 / Sq Ft |
| 09/11/2019 09/11/19 | For Sale | $856,000 | +18.9% | $968 / Sq Ft |
| 02/15/2017 02/15/17 | Sold | $720,000 | +3.0% | $814 / Sq Ft |
| 02/01/2017 02/01/17 | Pending | -- | -- | -- |
| 01/25/2017 01/25/17 | For Sale | $698,888 | +58.8% | $791 / Sq Ft |
| 06/07/2012 06/07/12 | Sold | $440,000 | +0.5% | $498 / Sq Ft |
| 05/16/2012 05/16/12 | Pending | -- | -- | -- |
| 05/11/2012 05/11/12 | For Sale | $438,000 | 0.0% | $495 / Sq Ft |
| 05/01/2012 05/01/12 | Pending | -- | -- | -- |
| 04/18/2012 04/18/12 | For Sale | $438,000 | -- | $495 / Sq Ft |
Tax History Compared to Growth
Tax History
| Year | Tax Paid | Tax Assessment Tax Assessment Total Assessment is a certain percentage of the fair market value that is determined by local assessors to be the total taxable value of land and additions on the property. | Land | Improvement |
|---|---|---|---|---|
| 2025 | $11,021 | $885,846 | $442,923 | $442,923 |
| 2024 | $11,021 | $868,478 | $434,239 | $434,239 |
| 2023 | $10,659 | $830,000 | $415,000 | $415,000 |
| 2022 | $10,917 | $834,756 | $417,378 | $417,378 |
| 2021 | $10,792 | $818,390 | $409,195 | $409,195 |
| 2020 | $9,592 | $720,000 | $360,000 | $360,000 |
| 2019 | $9,849 | $749,088 | $374,544 | $374,544 |
| 2018 | $9,567 | $734,400 | $367,200 | $367,200 |
| 2017 | $6,510 | $476,190 | $238,095 | $238,095 |
| 2016 | $6,289 | $466,854 | $233,427 | $233,427 |
| 2015 | $6,224 | $459,842 | $229,921 | $229,921 |
| 2014 | $6,056 | $450,836 | $225,418 | $225,418 |
Agents Affiliated with this Home
-
D
Seller's Agent in 2020
DeVonna Meyer
Coldwell Banker Realty
-
B
Buyer's Agent in 2020
Brad Le
Compass
-
V
Seller's Agent in 2019
Vicky li
Compass
-
A
Buyer's Agent in 2019
Alfonso Galindo
Dolan Realty Company
-
Manjit Bhatia

Seller's Agent in 2017
Manjit Bhatia
Coldwell Banker Realty
(408) 644-9100
1 in this area
53 Total Sales
-
Annie Liou

Seller's Agent in 2012
Annie Liou
Intero Real Estate Services
(408) 207-2899
9 in this area
43 Total Sales
Map
Source: MLSListings
MLS Number: ML81636656
APN: 369-51-021
- 10209 Danube Dr
- 10203 Nile Dr
- 10227 Nile Dr
- 20128 Stevens Creek Blvd Unit 209
- 20488 Stevens Creek Blvd Unit 2301
- 19980 Portal Plaza
- 19972 Portal Plaza
- 10400 Lindsay Ave
- 815 Betlin Ave
- 10211 E Estates Dr
- 10780 La Roda Dr
- 20882 Cherryland Dr
- 20730 Dunbar Dr
- 10451 Finch Ave
- 6482 Bollinger Rd
- 7214 Clarendon St
- 10631 Mine Ct
- 20192 Northcove Square
- 1094 Windsor St
- 21091 Red Fir Ct
