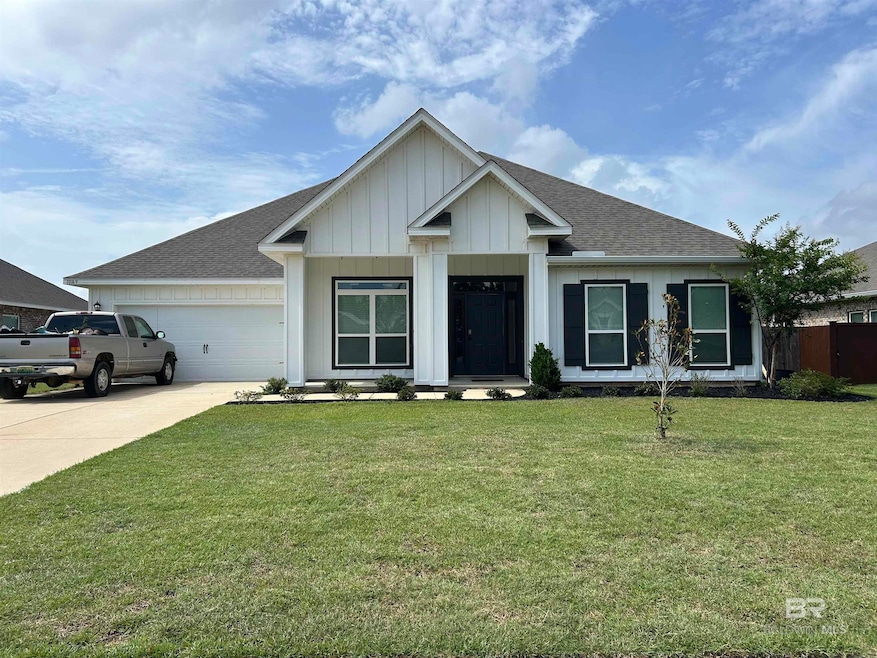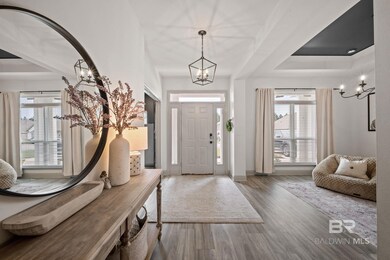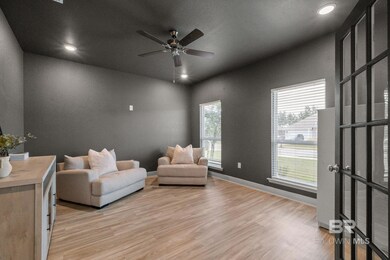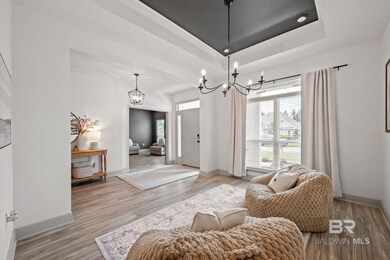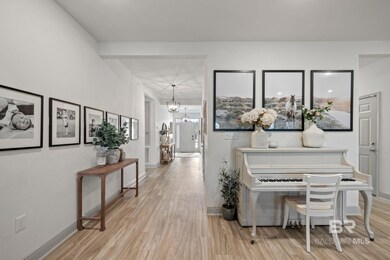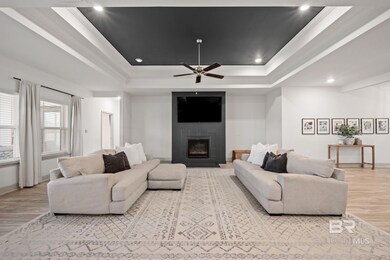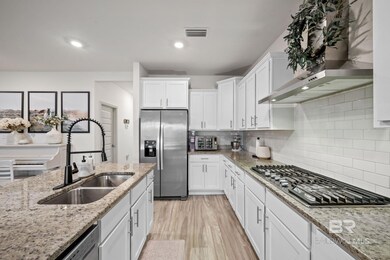10169 Dunleith Loop Daphne, AL 36526
Estimated payment $2,672/month
Highlights
- Traditional Architecture
- Bonus Room
- Screened Porch
- Daphne East Elementary School Rated A-
- High Ceiling
- Home Office
About This Home
Currently active under contract with a contingency to sell and a 48-hour first right of refusal, a great opportunity if the timing works for you. This Gold Fortified, 4-year-old MacKenzie floor plan offers the space, style, and layout today’s buyers want. With 5 bedrooms, 3 bathrooms, and an open, light-filled design, this home blends comfort with modern function. Inside, you’ll find a spacious living area with tray ceilings, recessed lighting, and a gas fireplace. The gourmet kitchen features a gas cooktop, stainless vent hood, wall oven, and an oversized island, perfect for cooking, hosting, and everyday living. A sunny breakfast area and separate dining room make the layout ideal for both casual meals and special gatherings. A flex room with French doors adds versatility for a home office, playroom, or additional living space. Enjoy outdoor living on the screened-in, covered back porch overlooking the fully fenced yard, ideal for kids, pets, and relaxing evenings at home. With its clean, coastal-farmhouse feel, this home offers thoughtful details throughout and move-in-ready appeal. Buyer to verify all information during due diligence.
Listing Agent
Bellator Real Estate, LLC Brokerage Phone: 251-223-0338 Listed on: 07/07/2025

Home Details
Home Type
- Single Family
Est. Annual Taxes
- $1,996
Year Built
- Built in 2021
Lot Details
- 0.28 Acre Lot
- Lot Dimensions are 80 x 150
- Fenced
- Level Lot
HOA Fees
- $60 Monthly HOA Fees
Home Design
- Traditional Architecture
- Slab Foundation
- Wood Frame Construction
- Composition Roof
- Hardboard
Interior Spaces
- 2,984 Sq Ft Home
- 1-Story Property
- Furnished or left unfurnished upon request
- High Ceiling
- Ceiling Fan
- Recessed Lighting
- Gas Log Fireplace
- Double Pane Windows
- Window Treatments
- Entrance Foyer
- Great Room with Fireplace
- Formal Dining Room
- Home Office
- Bonus Room
- Screened Porch
- Carpet
- Laundry in unit
- Property Views
Kitchen
- Breakfast Area or Nook
- Eat-In Kitchen
- Breakfast Bar
- Cooktop
- Microwave
- Dishwasher
- Disposal
Bedrooms and Bathrooms
- 5 Bedrooms
- Split Bedroom Floorplan
- En-Suite Bathroom
- Walk-In Closet
- 3 Full Bathrooms
- Dual Vanity Sinks in Primary Bathroom
- Private Water Closet
- Soaking Tub
- Separate Shower
Home Security
- Carbon Monoxide Detectors
- Termite Clearance
Parking
- Attached Garage
- Automatic Garage Door Opener
Schools
- Daphne East Elementary School
- Daphne Middle School
- Daphne High School
Utilities
- Cooling Available
- Heat Pump System
- Grinder Pump
- Internet Available
Community Details
- Association fees include management, common area insurance, ground maintenance, taxes-common area
Listing and Financial Details
- Legal Lot and Block 140 / 140
- Assessor Parcel Number 4308340000001.302
Map
Tax History
| Year | Tax Paid | Tax Assessment Tax Assessment Total Assessment is a certain percentage of the fair market value that is determined by local assessors to be the total taxable value of land and additions on the property. | Land | Improvement |
|---|---|---|---|---|
| 2024 | -- | $43,400 | $6,120 | $37,280 |
| 2023 | $2,969 | $41,600 | $8,260 | $33,340 |
| 2022 | $2,969 | $69,040 | $0 | $0 |
| 2021 | $843 | $39,200 | $0 | $0 |
| 2020 | $473 | $11,000 | $0 | $0 |
| 2019 | $0 | $0 | $0 | $0 |
Property History
| Date | Event | Price | List to Sale | Price per Sq Ft |
|---|---|---|---|---|
| 01/01/2026 01/01/26 | For Sale | $470,000 | 0.0% | $158 / Sq Ft |
| 01/01/2026 01/01/26 | Off Market | $470,000 | -- | -- |
| 07/25/2025 07/25/25 | Price Changed | $470,000 | +4.4% | $158 / Sq Ft |
| 07/25/2025 07/25/25 | Price Changed | $450,000 | -10.0% | $151 / Sq Ft |
| 07/23/2025 07/23/25 | Price Changed | $499,999 | -3.8% | $168 / Sq Ft |
| 07/21/2025 07/21/25 | Price Changed | $520,000 | -1.0% | $174 / Sq Ft |
| 07/07/2025 07/07/25 | For Sale | $525,000 | -- | $176 / Sq Ft |
Purchase History
| Date | Type | Sale Price | Title Company |
|---|---|---|---|
| Warranty Deed | $319,665 | None Available |
Mortgage History
| Date | Status | Loan Amount | Loan Type |
|---|---|---|---|
| Open | $319,665 | VA |
Source: Baldwin REALTORS®
MLS Number: 380462
APN: 43-08-34-0-000-001.302
- 10153 Dunleith Loop
- 10207 Dunleith Loop
- 9912 Dunleith Loop
- 23414 Shadowridge Dr
- 23327 Shadowridge Dr
- 23723 Devonfield Ln
- 9525 Camberwell Dr
- 9502 Camberwell Dr
- 10010 Dunmore Dr
- 24021 Weatherbee Park Dr
- 10096 Dunmore Dr
- 23883 Shadowridge Dr
- 23876 Shadowridge Dr
- 23894 Shadowridge Dr
- 23919 Shadowridge Dr
- 23904 Lafite Cir
- 23822 Kilkenny Ln
- 23902 Shadowridge Dr
- 23852 Lafite Cir
- 9303 Caymus Dr
- 23916 Avernus Loop
- 146 Millet Ave
- 10436 Ruffian Route
- 10360 Ruffian Route
- 22360 Bushel Rd
- 10354 Ruffian Route
- 24737 Slater Mill Rd
- 23792 Unbridled Loop
- 23792 Unbridled Lp
- 10464 Winning Colors Trail
- 21686 Middlebrook St
- 257 Treadstone Way
- 25865 Argonne Dr
- 830 Us Highway 98
- 25806 Pollard Rd Unit 15
- 25806 Pollard Rd Unit 65
- 25806 Pollard Rd Unit 8
- 8254 County Road 64
- 8160 County Road 64
- 8964 Rand Ave
