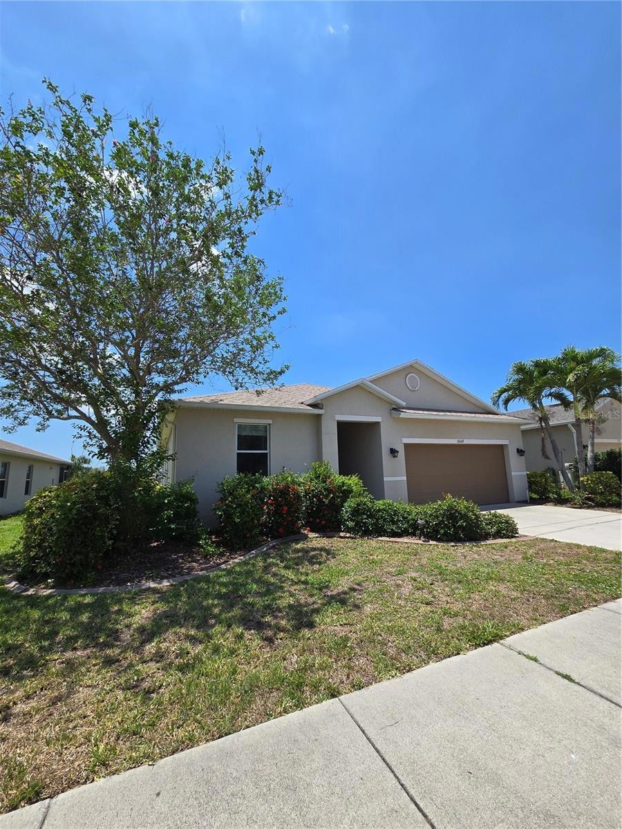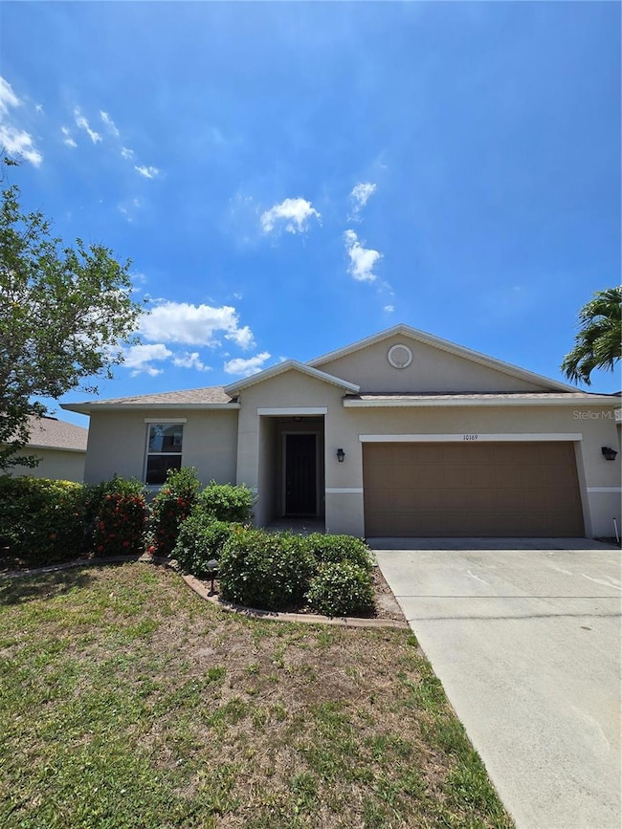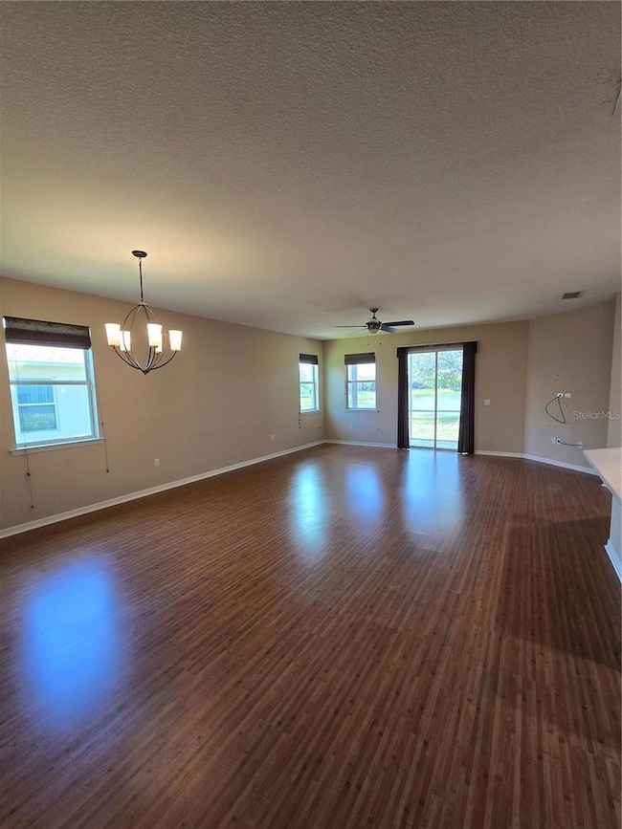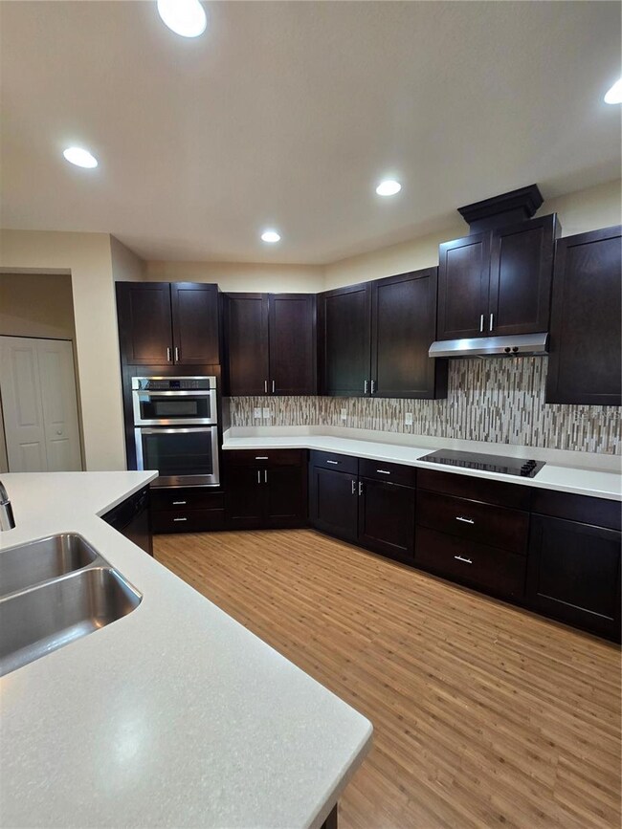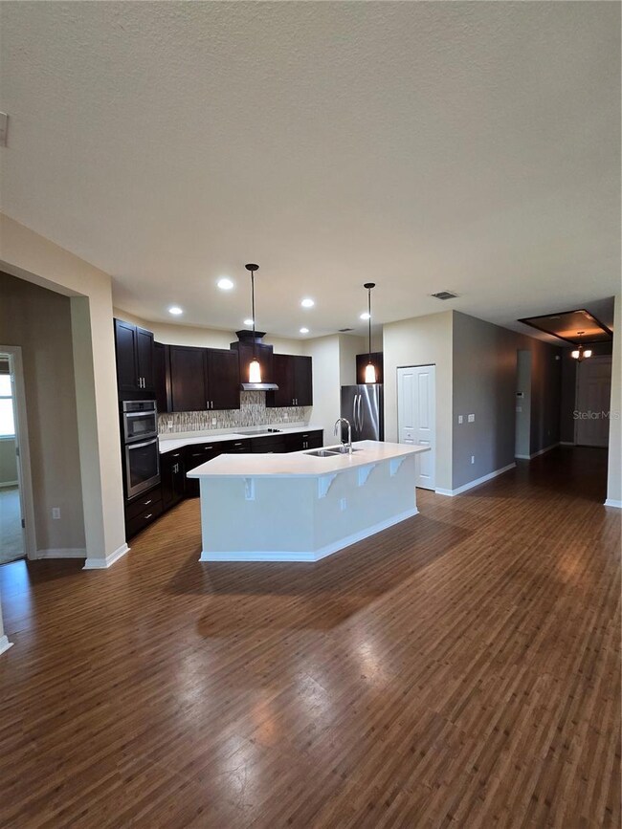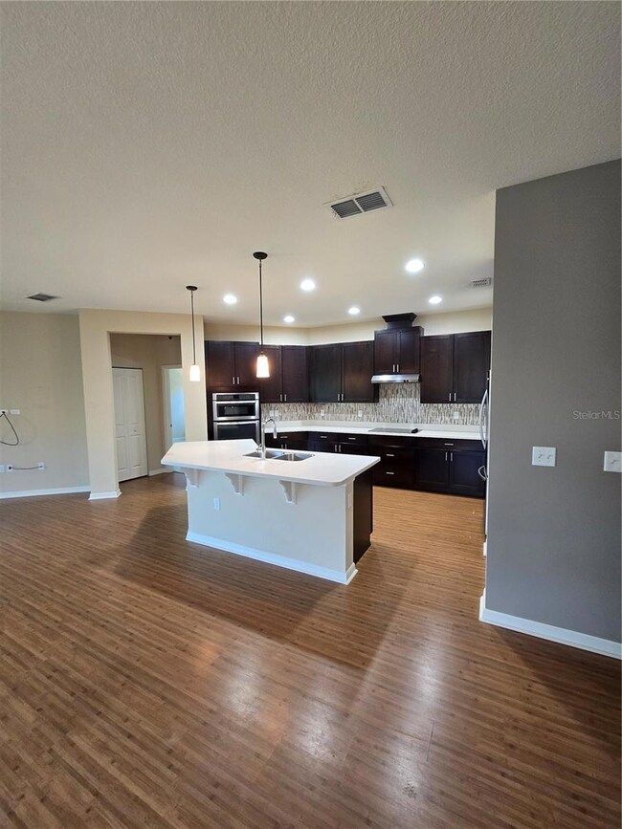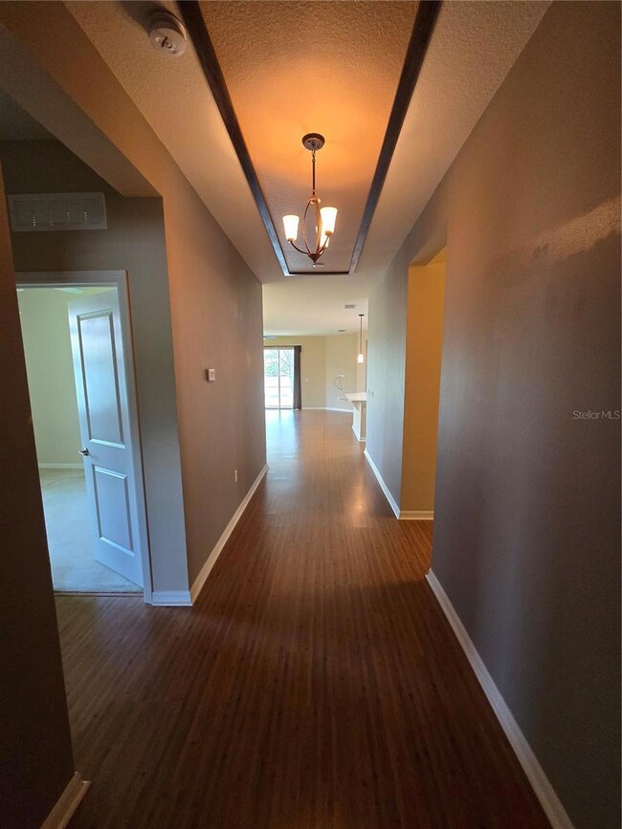10169 Winding River Rd Punta Gorda, FL 33950
South Punta Gorda NeighborhoodHighlights
- Water Views
- Cathedral Ceiling
- Solid Surface Countertops
- Open Floorplan
- Bamboo Flooring
- No HOA
About This Home
HALF OFF YOUR FIRST MONTH'S RENT AT MOVE IN!!
Seize the opportunity to live in luxury at the stunning 10169 Winding River Road in Punta Gorda, FL. This 3-bedroom, 2-bathroom rental property boasts 1983 sq ft of living space, providing ample room for you and your family to spread out and relax. The modern kitchen features granite countertops, perfect for preparing delicious meals and entertaining guests. With a serene lake view right from your backyard, you'll feel like you're on vacation every day. The spacious bedrooms offer plenty of natural light and closet space, creating a peaceful and comfortable retreat. The open floor plan and high ceilings create a bright and inviting atmosphere throughout the home. Located in a desirable neighborhood, this property offers the perfect combination of tranquility and convenience. Don't miss out on the opportunity to call this beautiful house your new home sweet home. Book a viewing today and experience the luxury and comfort that 10169 Winding River Road has to offer.
All Florida Suncoast residents are enrolled in the Resident Benefits Package (RBP) for $65/month which includes liability insurance, credit building to help boost the resident's credit score with timely rent payments, up to $1M Identity Theft Protection, HVAC air filter delivery (for applicable properties), move-in concierge service making utility connection and home service setup a breeze during your move-in, our best-in-class resident rewards program, on-demand pest control, and much more! More details upon application.
Listing Agent
KELLER WILLIAMS ISLAND LIFE REAL ESTATE Brokerage Phone: 941-254-6467 License #3498820 Listed on: 05/15/2025

Co-Listing Agent
KELLER WILLIAMS ISLAND LIFE REAL ESTATE Brokerage Phone: 941-254-6467 License #3232986
Home Details
Home Type
- Single Family
Est. Annual Taxes
- $6,121
Year Built
- Built in 2013
Lot Details
- 6,723 Sq Ft Lot
- Landscaped
Parking
- 2 Car Attached Garage
Interior Spaces
- 1,983 Sq Ft Home
- 1-Story Property
- Open Floorplan
- Cathedral Ceiling
- Ceiling Fan
- Window Treatments
- Family Room Off Kitchen
- Dining Room
- Water Views
Kitchen
- Built-In Oven
- Cooktop
- Microwave
- Solid Surface Countertops
Flooring
- Bamboo
- Carpet
Bedrooms and Bathrooms
- 3 Bedrooms
- Walk-In Closet
- 2 Full Bathrooms
Laundry
- Laundry Room
- Dryer
- Washer
Utilities
- Central Heating and Cooling System
- Electric Water Heater
Listing and Financial Details
- Residential Lease
- Security Deposit $1,900
- Property Available on 5/26/25
- 12-Month Minimum Lease Term
- $75 Application Fee
- Assessor Parcel Number 412322354004
Community Details
Overview
- No Home Owners Association
- Creekside Community
- Creeksidephase 3 Subdivision
Pet Policy
- Pet Size Limit
- Pet Deposit $350
- 2 Pets Allowed
- $150 Pet Fee
- Dogs Allowed
- Small pets allowed
Map
Source: Stellar MLS
MLS Number: N6138920
APN: 412322354004
- 10180 Winding River Rd
- 27002 Clear Creek Way
- 9982 Bishop Creek Way
- 27071 Brook Forest Rd
- 10043 Winding River Rd
- 10122 Winding River Rd
- 10068 Winding River Rd
- 5601 Taylor Rd
- 9060 Mac Dr
- ARCHER II Plan at Cali Cove
- CALI Plan at Cali Cove
- DUNDEE Plan at Cali Cove
- FREEPORT II Plan at Cali Cove
- 10225 Acorn Trail
- 3616 Allapatchee Dr
- 6108 Safford St
- 3519 Allapatchee Dr
- 5904 Grey Ln
- 16 N Cardinal Unit B16
- 5700 Oakview Ln
- 9964 Bishop Creek Way
- 27078 Brook Forest Rd
- 9516 Turtle Grass Cir
- 26120 Jones Loop Rd
- 26324 Stillwater Cir
- 7217 N Blue Sage
- 26162 Stillwater Cir
- 3954 San Rocco Dr Unit 112
- 162 Madrid Blvd Unit 111
- 3832 Tripoli Blvd Unit 46
- 7355 Schefflera
- 3800 Tripoli Blvd Unit 35
- 538 W Cashew
- 449 Royal Poinciana
- 449 Royal Poinciana Unit 221
- 3762 Tripoli Blvd Unit 21
- 7554 Paspalum
- 3701 Albacete Cir Unit 98
- 376 Portofino Dr
- 11329 5th Ave
