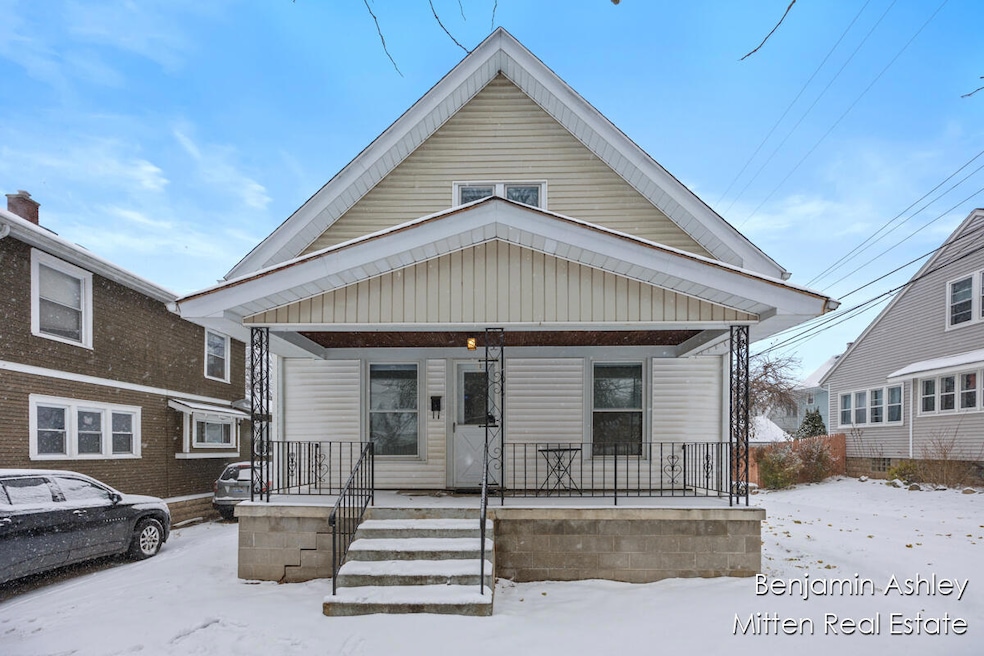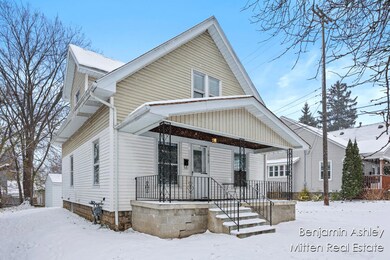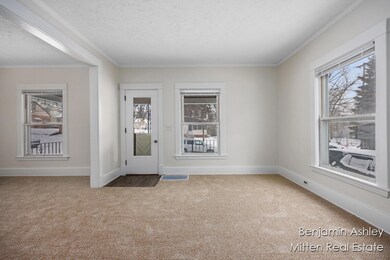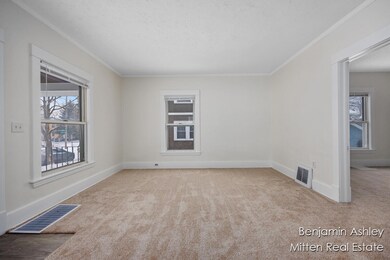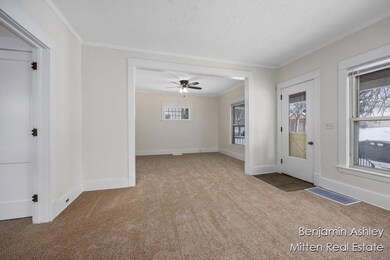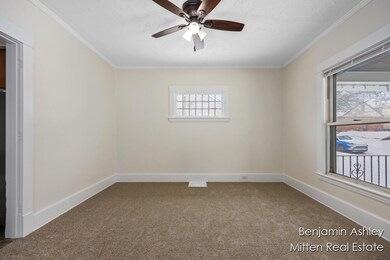
1017 11th St NW Grand Rapids, MI 49504
West Grand NeighborhoodAbout This Home
As of January 2025Welcome to 1017 11th St NW! This charming home offers 3 bedrooms, 1 bathroom, and convenient main-level living. Enjoy a spacious living room, dining room, bedroom, bathroom, and laundry room all on the main floor. Upstairs, you'll find 2 additional bedrooms and an unfinished space with endless potential. Recent updates include new kitchen appliances, fresh paint, and brand-new carpet throughout. The full basement provides extra storage or room to expand, and a detached garage offers off-street parking. Bonus: this property qualifies for MSHDA financing with down payment assistance. Ask your agent or mortgage lender for more information. Don't miss the opportunity to make this home yours! Seller is a licensed real estate associate broker. Listing details sourced from public record.
Last Agent to Sell the Property
Benjamin Ashley
Mitten Real Estate License #6506047932 Listed on: 12/06/2024
Home Details
Home Type
Single Family
Est. Annual Taxes
$2,019
Year Built
1913
Lot Details
0
Parking
1
Listing Details
- Property Sub-Type: Single Family Residence
- Property Type: Residential
- New Construction: No
- ArchitecturalStyle: Traditional
- Stories: 2
- Year Built: 1913
- ResoPropertyType: Residential
- Location Property Info:Property Sub-Type: Single Family Residence
- General Property Info:New Construction2: No
- General Property Info:Lot Dimensions: 40x109
- General Property Info:Waterfront3: No
- General Property Info:Basement: Yes
- General Property Info:Total Fin SqFt All Levels: 1258.0
- General Property Info:Main Level Primary: No
- Tax Info:Annual Property Tax: 2144.0
- Tax Info:Zoning3: Residential
- Roofing:Composition: Yes
- Heat Type:Forced Air: Yes
- Manufactured:Manufactured YN: No
- Substructure:Full: Yes
- Appliances Refrigerators: Yes
- Heat Source:Natural Gas3: Yes
- Util Avail at Street:Electric: Yes
- Util Avail at Street:Natural Gas2: Yes
- Utilities Attached:Cable: Yes
- Utilities Attached:Natural Gas: Yes
- Sewer:Public: Yes
- Water:Public2: Yes
- Util Avail at Street:Broadband: Yes
- Util Avail at Street:Cable2: Yes
- Util Avail at Street:Telephone Line2: Yes
- General Property Info:Fireplace: No
- Additional Items:Ceiling Fans: Yes
- Roofing:Shingle: Yes
- Water Heater:Natural Gas4: Yes
- Air Conditioning:Window Unit(s): Yes
- Utilities Attached:High-Speed Internet: Yes
- General Property Info:SqFt Above Grade: 1258.0
- Laundry Features Laundry Room: Yes
- Laundry Features Main Level: Yes
- Laundry Features Gas Dryer Hookup: Yes
- Laundry Features Washer Hookup: Yes
- General Property Info Garage YN: Yes
- Architectural Style:Traditional: Yes
- Special Features: VirtualTour
- Property Sub Type: Detached
Interior Features
- Appliances: Dishwasher, Oven, Range, Refrigerator
- Interior Amenities: Ceiling Fan(s), Garage Door Opener
- Fireplace: No
- Total Bedrooms: 3
- Main Level Bedrooms: 1
- Full Bathrooms: 1
- Total Bathrooms: 1
- Basement: Full
- LivingArea: 1258.0
- General Property Info:Stories2: 2.0
- Basement Rooms:Total Basement SQFT: 839.0
- Appliances:Oven: Yes
- Appliances Range: Yes
- Appliances Dishwasher: Yes
Exterior Features
- Construction Materials: Aluminum Siding, Vinyl Siding
- List Price: 199900.0
- Lot Features: Sidewalk
- Patio and Porch Features: Porch(es)
- Roof: Composition, Shingle
- Waterfront: No
- Exterior Material:Vinyl Siding: Yes
- Access Feat:Accessibility Features2: No
- Exterior Material:Aluminum Siding: Yes
- Patio and Porch Features:Porch(es): Yes
Garage/Parking
- Attached Garage: No
- Garage Spaces: 1.0
- Garage: Yes
- Parking Features: Detached
- Additional Items:Garage Door Opener: Yes
- Parking Features:Detached2: Yes
- General Property Info:Garage Spaces: 1.0
Utilities
- Cooling: Window Unit(s)
- Cooling: Yes
- Heating: Forced Air
- Heating: Yes
- Laundry Features: Gas Dryer Hookup, Laundry Room, Main Level, Washer Hookup
- Sewer: Public
- Utilities: Phone Available, Natural Gas Available, Electricity Available, Cable Available, Natural Gas Connected, Cable Connected, Broadband, High-Speed Internet
- Water Source: Public
Lot Info
- Lot Size Acres: 0.1
- Lot Size Area: 0.1
- Lot Dimensions: 40x109
- Lot Size Sq Ft: 4225.0
- Zoning Description: Residential
- ResoLotSizeUnits: Acres
Tax Info
- Tax Annual Amount: 2144.0
- Tax Year: 2024
Ownership History
Purchase Details
Purchase Details
Home Financials for this Owner
Home Financials are based on the most recent Mortgage that was taken out on this home.Purchase Details
Home Financials for this Owner
Home Financials are based on the most recent Mortgage that was taken out on this home.Purchase Details
Purchase Details
Purchase Details
Home Financials for this Owner
Home Financials are based on the most recent Mortgage that was taken out on this home.Purchase Details
Similar Homes in Grand Rapids, MI
Home Values in the Area
Average Home Value in this Area
Purchase History
| Date | Type | Sale Price | Title Company |
|---|---|---|---|
| Quit Claim Deed | -- | None Listed On Document | |
| Quit Claim Deed | -- | None Listed On Document | |
| Warranty Deed | $151,000 | First American Title | |
| Warranty Deed | $151,000 | Sun Title Agency Of Michigan | |
| Deed | $35,000 | None Available | |
| Warranty Deed | -- | None Available | |
| Sheriffs Deed | $96,481 | None Available | |
| Warranty Deed | $97,500 | -- | |
| Warranty Deed | $64,900 | -- |
Mortgage History
| Date | Status | Loan Amount | Loan Type |
|---|---|---|---|
| Previous Owner | $120,800 | New Conventional | |
| Previous Owner | $25,600 | New Conventional | |
| Previous Owner | $96,618 | FHA |
Property History
| Date | Event | Price | Change | Sq Ft Price |
|---|---|---|---|---|
| 01/10/2025 01/10/25 | Sold | $213,500 | +6.8% | $170 / Sq Ft |
| 12/15/2024 12/15/24 | Pending | -- | -- | -- |
| 12/06/2024 12/06/24 | For Sale | $199,900 | +32.4% | $159 / Sq Ft |
| 08/19/2020 08/19/20 | Sold | $151,000 | +8.7% | $120 / Sq Ft |
| 07/07/2020 07/07/20 | Pending | -- | -- | -- |
| 07/02/2020 07/02/20 | For Sale | $138,900 | -- | $110 / Sq Ft |
Tax History Compared to Growth
Tax History
| Year | Tax Paid | Tax Assessment Tax Assessment Total Assessment is a certain percentage of the fair market value that is determined by local assessors to be the total taxable value of land and additions on the property. | Land | Improvement |
|---|---|---|---|---|
| 2025 | $2,019 | $95,700 | $0 | $0 |
| 2024 | $2,019 | $82,500 | $0 | $0 |
| 2023 | $2,048 | $69,800 | $0 | $0 |
| 2022 | $1,944 | $61,000 | $0 | $0 |
| 2021 | $1,901 | $55,900 | $0 | $0 |
| 2020 | $1,457 | $48,300 | $0 | $0 |
| 2019 | $1,491 | $43,500 | $0 | $0 |
| 2018 | $1,446 | $38,600 | $0 | $0 |
| 2017 | $1,410 | $31,200 | $0 | $0 |
| 2016 | $1,417 | $28,200 | $0 | $0 |
| 2015 | $1,350 | $28,200 | $0 | $0 |
| 2013 | -- | $25,900 | $0 | $0 |
Agents Affiliated with this Home
-
B
Seller's Agent in 2025
Benjamin Ashley
Mitten Real Estate
-
L
Buyer's Agent in 2025
Lisa Thomas
Polaris Real Estate LLC
-
B
Seller's Agent in 2020
Benjamin Palasek
Key Realty
Map
Source: Southwestern Michigan Association of REALTORS®
MLS Number: 24062051
APN: 41-13-23-208-026
- 1025 Tamarack Ave NW
- 1039 Tamarack Ave NW
- 1107 11th St NW
- 927 Pine Ave NW
- 968 Lincoln Ave NW
- 964 Lincoln Ave NW
- 1060 Walker Ave NW
- 1116 Atlantic St NW
- 1032 White Ave NW
- 814 12th St NW
- 914 Courtney St NW
- 1101 White Ave NW
- 1119 White Ave NW
- 1200 Leonard St NW
- 941 Mcreynolds Ave NW
- 828 7th St NW
- 946 Mcreynolds Ave NW
- 1100 Mcreynolds Ave NW
- 855 Mcreynolds Ave NW
- 705 11th St NW
