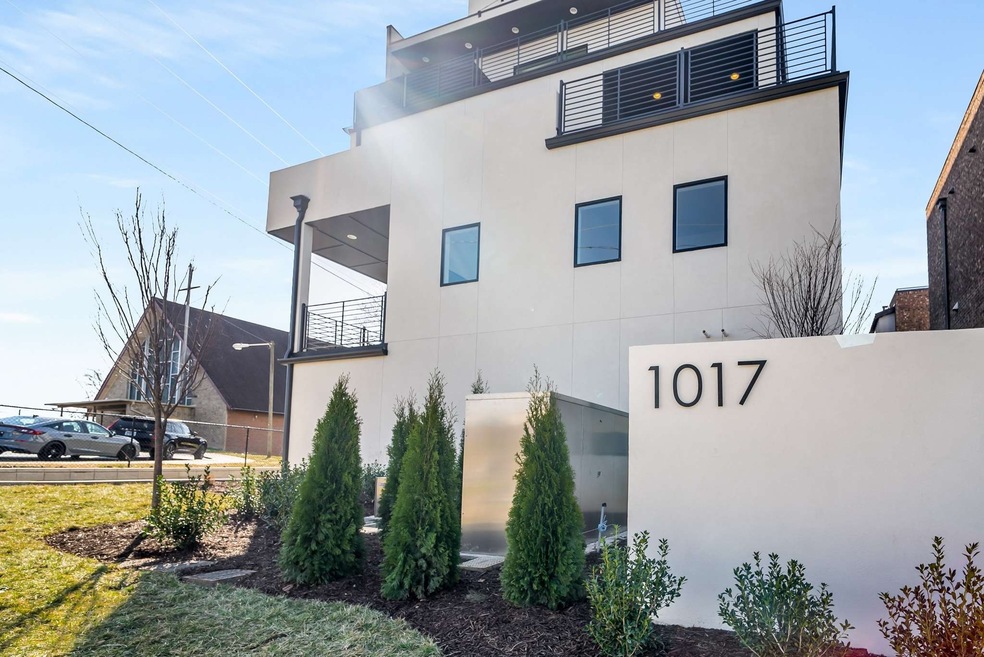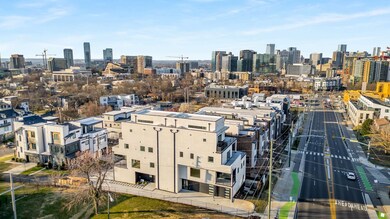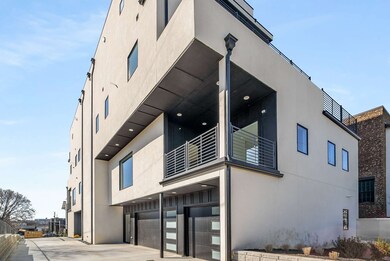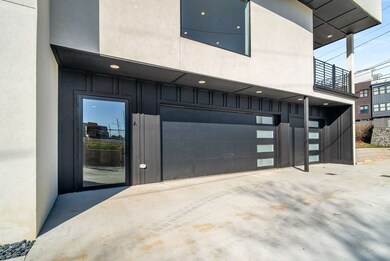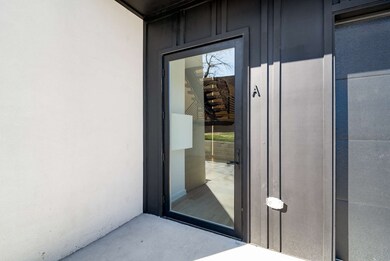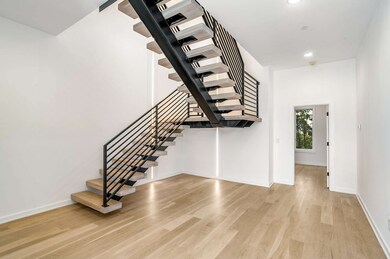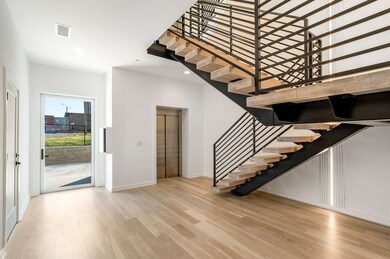1017 12th Ave S Unit A Nashville, TN 37203
Edgehill NeighborhoodEstimated payment $14,398/month
Highlights
- City View
- Deck
- End Unit
- Julia Green Elementary School Rated A-
- Contemporary Architecture
- No HOA
About This Home
One of a kind two-unit High Rise Living in Nashville overlooking Downtown and Midtown just a couple blocks from The Gulch - the ultimate lock and leave opportunity. Unique, four-story, private luxury residences with incredible 270 degree views of midtown and downtown Nashville. There is nothing like it, KEEP THE GULCH LOCATION but ADD a private THREE CAR GARAGE and all the space you are missing! Unit A is 4440 SF and features a Full-Floor 1215 SF Primary Suite + Office - an ENTIRE FLOOR for the Primary Suite. 4th Floor Living-Kitchen-Dining with sweeping downtown and midtown views and soaring 14' ceilings. Wolf and Sub Zero cabinet paneled appliances. Commercial Style Elevator with motorized doors to All Four Floors. Floating Monotube Stairs and LED lighting in the Entry, Elevated Decks on Every Level, & 3 Car Garage with storage room. Additional 2nd office or 5th bedroom on the entry level. High-rise condo location with elevated living but includes the space you need for guests and work-at-home with zero maintenance and private parking. This is the one you’ve been waiting for. Additional Bonus, Unit C available: 535 SF Studio can be purchased with either A or B Unit. Unit C features a Private, Single Car Garage, Incredible Guest Suite, In-Law, Nanny or Rental Unit - Nicely Appointed, Full Kitchen, Full Bath, Laundry. NOTE* The garage level is shown in the square footage as the basement level. The main floor (2nd floor) features the 3 aux bedrooms and 2 full bathrooms. Above, the primary suite is located on the third floor. The living-kitchen-dining is located on the 4th floor. Please use TAR forms. The C unit can also be purchased with either the A unit or the B unit and could make a fantastic additional flex option for a separate in-law suite, nanny, au pair and more. Wolf 48" Gas Range with Double Oven. Sub Zero 48" Cabinet Panel Refrigerator. Cabinets from Nashville Modern Cabinetry. ASK ABOUT SELLER PAID INTEREST RATE BUY-DOWN OPPORTUNITIES.
Listing Agent
Benchmark Realty, LLC Brokerage Phone: 6156187232 License # 324193 Listed on: 05/01/2025

Townhouse Details
Home Type
- Townhome
Est. Annual Taxes
- $2,017
Year Built
- Built in 2025
Parking
- 3 Car Attached Garage
Home Design
- Contemporary Architecture
- Stucco
Interior Spaces
- Property has 3 Levels
- Elevator
- Wet Bar
- Tile Flooring
- City Views
- Finished Basement
- Partial Basement
Kitchen
- Oven or Range
- Dishwasher
Bedrooms and Bathrooms
- 5 Bedrooms | 3 Main Level Bedrooms
Schools
- Waverly-Belmont Elementary School
- John Trotwood Moore Middle School
- Hillsboro Comp High School
Utilities
- Cooling Available
- Central Heating
- Heating System Uses Natural Gas
Additional Features
- Deck
- End Unit
Listing and Financial Details
- Property Available on 3/21/25
Community Details
Overview
- No Home Owners Association
- Gulch Area 12Th Ave Subdivision
Pet Policy
- Pets Allowed
Map
Home Values in the Area
Average Home Value in this Area
Tax History
| Year | Tax Paid | Tax Assessment Tax Assessment Total Assessment is a certain percentage of the fair market value that is determined by local assessors to be the total taxable value of land and additions on the property. | Land | Improvement |
|---|---|---|---|---|
| 2024 | $2,017 | $62,000 | $62,000 | $0 |
| 2023 | $2,017 | $62,000 | $62,000 | $0 |
| 2022 | $2,349 | $62,000 | $62,000 | $0 |
| 2021 | $0 | $0 | $0 | $0 |
Property History
| Date | Event | Price | List to Sale | Price per Sq Ft |
|---|---|---|---|---|
| 11/10/2025 11/10/25 | Price Changed | $2,699,900 | -0.9% | $599 / Sq Ft |
| 11/05/2025 11/05/25 | Price Changed | $2,724,900 | -0.9% | $604 / Sq Ft |
| 10/21/2025 10/21/25 | Price Changed | $2,749,900 | -3.5% | $610 / Sq Ft |
| 10/14/2025 10/14/25 | Price Changed | $2,849,900 | -5.0% | $632 / Sq Ft |
| 08/29/2025 08/29/25 | Price Changed | $2,999,900 | -7.7% | $665 / Sq Ft |
| 08/06/2025 08/06/25 | Price Changed | $3,248,600 | 0.0% | $720 / Sq Ft |
| 08/01/2025 08/01/25 | Price Changed | $3,248,700 | 0.0% | $720 / Sq Ft |
| 07/23/2025 07/23/25 | Price Changed | $3,248,800 | 0.0% | $720 / Sq Ft |
| 07/16/2025 07/16/25 | Price Changed | $3,248,900 | 0.0% | $720 / Sq Ft |
| 07/09/2025 07/09/25 | Price Changed | $3,249,000 | 0.0% | $720 / Sq Ft |
| 07/02/2025 07/02/25 | Price Changed | $3,249,100 | 0.0% | $720 / Sq Ft |
| 06/18/2025 06/18/25 | Price Changed | $3,249,200 | 0.0% | $720 / Sq Ft |
| 06/12/2025 06/12/25 | Price Changed | $3,249,300 | 0.0% | $720 / Sq Ft |
| 06/05/2025 06/05/25 | Price Changed | $3,249,400 | 0.0% | $720 / Sq Ft |
| 05/29/2025 05/29/25 | Price Changed | $3,249,500 | 0.0% | $720 / Sq Ft |
| 05/21/2025 05/21/25 | Price Changed | $3,249,600 | 0.0% | $720 / Sq Ft |
| 05/14/2025 05/14/25 | Price Changed | $3,249,700 | 0.0% | $720 / Sq Ft |
| 05/07/2025 05/07/25 | Price Changed | $3,249,800 | 0.0% | $720 / Sq Ft |
| 05/01/2025 05/01/25 | For Sale | $3,249,900 | -- | $720 / Sq Ft |
Source: Realtracs
MLS Number: 2864910
APN: 105-01-3T-001-00
- 1017 12th Ave S
- 1017 12th Ave S Unit B
- 1117 Archer St
- 1309 Southside Cir
- 1031 Southside Ct
- 1003 11th Ave S
- 1103 13th Ave S
- 905 14th Ave S
- 1300 Edgehill Ave
- 1002A Southside Ave
- 1211 Hawkins St
- 1004 Villa Place
- 1007 Southside Ave
- 900 Villa Place Unit A
- 1302 Hawkins St
- 1504 Edgehill Ave
- 1025 Villa Place
- 1400 Hawkins St Unit 729 14th Avenue S
- 1400 Hawkins St
- 729 14th Ave S
- 1017 12th Ave S Unit B
- 1015D 12th Ave S Unit ID1097593P
- 1013D 12th Ave S
- 1011 12th Ave S Unit ID1312335P
- 1009 12th Ave S
- 1109 Archer St Unit ID1051692P
- 1008 12th Ave S
- 1010 12th Ave S
- 1037 Southside Ct Unit 6
- 1037 Southside Ct Unit 4
- 1000 12th Ave S
- 1002 12th Ave S
- 1101 Archer St
- 1068 Archer St
- 1025 Southside Ct Unit ID1312336P
- 1207 Tremont Ave
- 1021 South St
- 1300 Edgehill Ave
- 1011A Southside Ave Unit Edgehill
- 1410 Edgehill Ave Unit B
