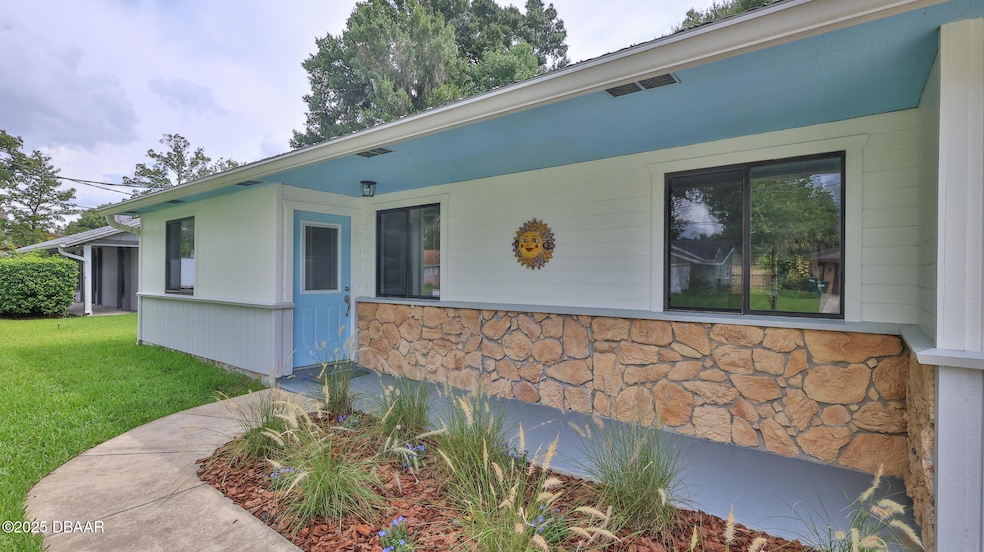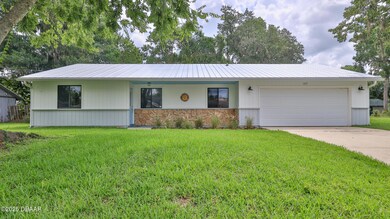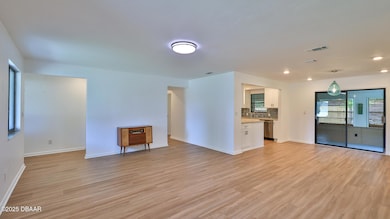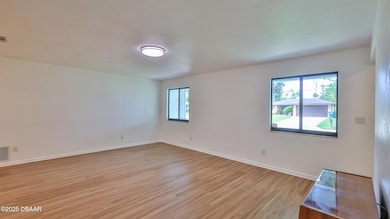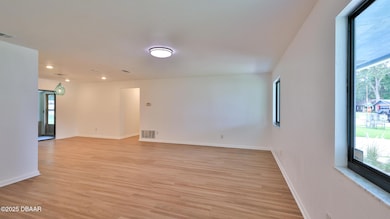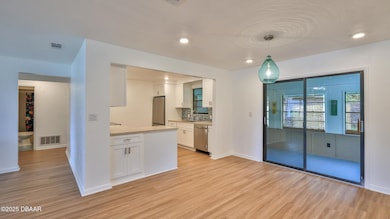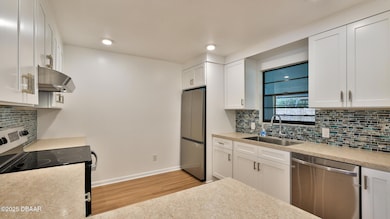1017 Chippewa Trail Daytona Beach, FL 32117
Estimated payment $1,517/month
Highlights
- Sun or Florida Room
- No HOA
- Farmhouse Sink
- Corner Lot
- Covered Patio or Porch
- 2 Car Attached Garage
About This Home
Discover a welcoming single family home on a quiet tree-lined street in Holly Hill. This 3 Bedroom, 2 bath home offers 1492 sq ft of living space on a 90 x 100 corner lot with no HOA! A new metal roof adds peace of mind, and the home has never flooded. Inside, luxury vinyl flooring runs throughout. The brand new kitchen features white shaker cabinets, stainless steel appliances, a tile backsplash, a farmhouse sink, & recessed lighting. The split bedroom plan includes updated bath vanities and a large walk in closet in the main bedroom. An enclosed rear porch adds flexible space for relaxing or hobbies. Additional updates include new light fixtures, LED lighting, smoke detectors, a new front door. Oversized 2 car garage has build in shelving and a hurricane rated garage door. Transferrable termite included. Centrally located near colleges, shops, dining, and area beaches. This Holly Hill home is ready for you! Welcome home!
Home Details
Home Type
- Single Family
Est. Annual Taxes
- $520
Year Built
- Built in 1983 | Remodeled
Lot Details
- 8,712 Sq Ft Lot
- West Facing Home
- Wood Fence
- Back Yard Fenced
- Corner Lot
- Front and Back Yard Sprinklers
Parking
- 2 Car Attached Garage
- Garage Door Opener
Home Design
- Slab Foundation
- Frame Construction
- Metal Roof
- Wood Siding
- Stone Veneer
Interior Spaces
- 1,492 Sq Ft Home
- 1-Story Property
- Ceiling Fan
- Recessed Lighting
- Living Room
- Dining Room
- Sun or Florida Room
- Vinyl Flooring
- Fire and Smoke Detector
Kitchen
- Electric Range
- Ice Maker
- Dishwasher
- Farmhouse Sink
Bedrooms and Bathrooms
- 3 Bedrooms
- Split Bedroom Floorplan
- Walk-In Closet
- 2 Full Bathrooms
- Shower Only
Laundry
- Laundry in Garage
- Washer and Electric Dryer Hookup
Outdoor Features
- Covered Patio or Porch
Utilities
- Central Heating and Cooling System
- Electric Water Heater
- Cable TV Available
Community Details
- No Home Owners Association
- Cherokee Park Subdivision
Listing and Financial Details
- Homestead Exemption
- Assessor Parcel Number 4242-82-00-0950
Map
Home Values in the Area
Average Home Value in this Area
Tax History
| Year | Tax Paid | Tax Assessment Tax Assessment Total Assessment is a certain percentage of the fair market value that is determined by local assessors to be the total taxable value of land and additions on the property. | Land | Improvement |
|---|---|---|---|---|
| 2025 | $513 | $197,260 | $39,330 | $157,930 |
| 2024 | $513 | $101,950 | -- | -- |
| 2023 | $513 | $98,981 | $0 | $0 |
| 2022 | $533 | $96,098 | $0 | $0 |
| 2021 | $1,089 | $93,299 | $0 | $0 |
| 2020 | $1,067 | $92,011 | $0 | $0 |
| 2019 | $1,028 | $89,942 | $0 | $0 |
| 2018 | $1,022 | $88,265 | $0 | $0 |
| 2017 | $1,017 | $86,450 | $0 | $0 |
| 2016 | $1,012 | $84,672 | $0 | $0 |
| 2015 | $1,042 | $84,083 | $0 | $0 |
| 2014 | $1,025 | $83,416 | $0 | $0 |
Property History
| Date | Event | Price | List to Sale | Price per Sq Ft |
|---|---|---|---|---|
| 09/29/2025 09/29/25 | For Sale | $279,000 | 0.0% | $187 / Sq Ft |
| 08/23/2025 08/23/25 | Pending | -- | -- | -- |
| 08/15/2025 08/15/25 | Price Changed | $279,000 | -3.5% | $187 / Sq Ft |
| 07/14/2025 07/14/25 | Price Changed | $289,000 | -3.3% | $194 / Sq Ft |
| 06/12/2025 06/12/25 | For Sale | $299,000 | -- | $200 / Sq Ft |
Purchase History
| Date | Type | Sale Price | Title Company |
|---|---|---|---|
| Warranty Deed | $110,000 | Waterside Title | |
| Deed | $100 | -- | |
| Deed | $100 | -- | |
| Deed | $58,700 | -- | |
| Deed | $28,500 | -- |
Source: Daytona Beach Area Association of REALTORS®
MLS Number: 1214498
APN: 4242-82-00-0950
- 1016 Great Oaks Dr
- 1031 Grand Hickory Cir
- 1013 Indian Oaks E
- 403 10th St
- 1018 Grand Hickory Cir
- 644 Lpga Blvd Unit A
- 644 Lpga Blvd Unit B
- 638 Lpga Blvd Unit A
- 638 Lpga Blvd Unit B
- 600 10th St
- 624 Lpga Blvd Unit B
- 617 S Flamingo Dr
- 840 Center Ave Unit 980
- 840 Center Ave Unit 10
- 840 Center Ave Unit 91
- 2 Ronnie Cir
- 840 Center Ave Unit 91
- 840 Center Ave Unit 390
- 840 Center Ave Unit 88
- 664 8th St
- 1018 Grand Hickory Cir
- 638 Lpga Blvd Unit A
- 634 Lpga Blvd Unit A
- 900 Lpga Blvd
- 913 Catherine Ave
- 840 Center Ave Unit 98
- 840 Center Ave Unit 280
- 840 Center Ave Unit 65
- 840 Center Ave Unit 75
- 840 Center Ave Unit 980
- 664 8th St
- 843 E Colonial Cir
- 887 E Colonial Cir
- 841 W Colonial Cir
- 816 Grove Ave
- 544 Zinfandel Dr
- 542 Zinfandel Dr
- 528 Zinfandel Dr
- 528 Zinfandel Dr Unit 87
- 526 Zinfandel Dr
