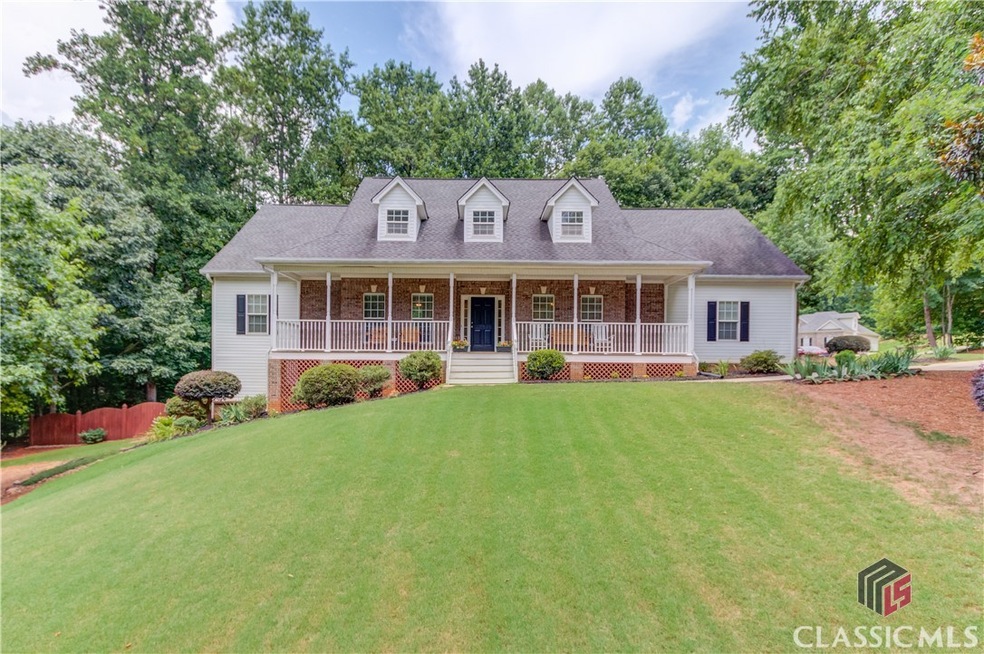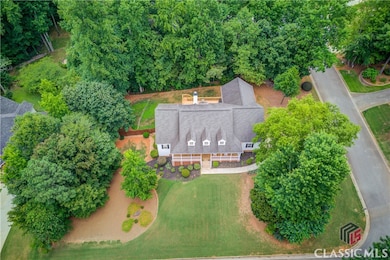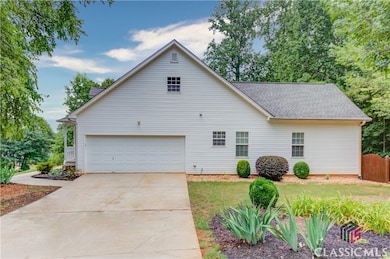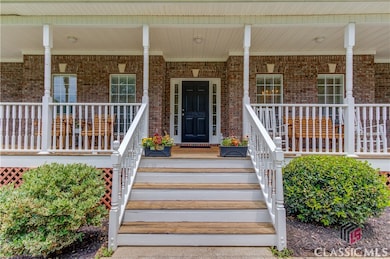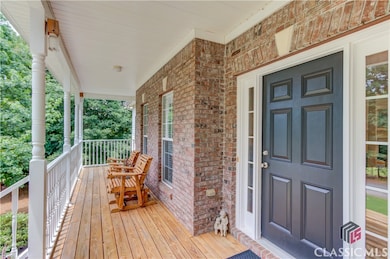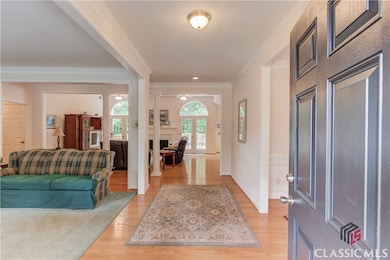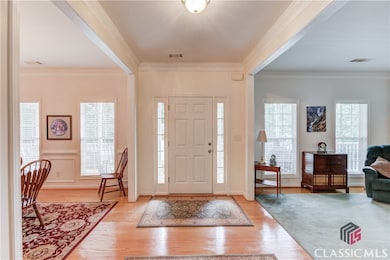1017 City Market St Hoschton, GA 30548
Estimated Value: $419,000 - $475,000
Highlights
- Deck
- Traditional Architecture
- 1 Fireplace
- Cathedral Ceiling
- Wood Flooring
- Screened Porch
About This Home
As of July 2024This sweet Southern Country charm home situated on a large corner lot will sure be exactly what you are looking for in a home! The lovely front porch is perfect for rocking and sipping sweet tea with the neighbors. Beautiful hardwoods grace the main living areas including the spacious formal dining room and living room. The family room is graced by two sets of French doors that let natural light wash the area with tons of sunlight. Open to the eat-in kitchen, this family room and kitchen will certainly be the heart of the home. Loads of natural wood cabinets provide plenty of storage for the chef. The Owner's suite boasts vaulted ceilings and a great en suite bath featuring double vanity, shower & soaking tub. The additional guest rooms provided ample room for everyone. There is a large laundry room with additional storage. The unfinished terrace level is perfect for a workshop and storage and offers a convenient boat door for easy access. You will spend endless hours on the back deck overlooking your private, serene backyard. There is plenty to appreciate in this lovely home.
Home Details
Home Type
- Single Family
Est. Annual Taxes
- $3,041
Year Built
- Built in 2001
Lot Details
- 0.65
HOA Fees
- $13 Monthly HOA Fees
Parking
- 2 Car Garage
Home Design
- Traditional Architecture
- Rustic Architecture
- Brick Exterior Construction
- Vinyl Siding
- Concrete Perimeter Foundation
Interior Spaces
- 1-Story Property
- Cathedral Ceiling
- 1 Fireplace
- Screened Porch
- Basement Fills Entire Space Under The House
Kitchen
- Range
- Microwave
- Dishwasher
Flooring
- Wood
- Carpet
Bedrooms and Bathrooms
- 3 Bedrooms
Schools
- Bramlett Elementary School
- Russell Middle School
- Winder-Barrow High School
Utilities
- Central Heating and Cooling System
- Septic Tank
Additional Features
- Deck
- Property is zoned 001
Community Details
- Savannah Oaks Subdivision
Listing and Financial Details
- Assessor Parcel Number XX024B-025
Ownership History
Purchase Details
Home Financials for this Owner
Home Financials are based on the most recent Mortgage that was taken out on this home.Purchase Details
Purchase Details
Purchase Details
Home Values in the Area
Average Home Value in this Area
Purchase History
| Date | Buyer | Sale Price | Title Company |
|---|---|---|---|
| Miller Cora C | $470,000 | -- | |
| Blanford Robert A | $200,000 | -- | |
| Denney Construction | -- | -- | |
| Seppala Southeast Ll | -- | -- |
Property History
| Date | Event | Price | List to Sale | Price per Sq Ft |
|---|---|---|---|---|
| 07/31/2024 07/31/24 | Sold | $470,000 | -2.1% | $194 / Sq Ft |
| 07/02/2024 07/02/24 | For Sale | $480,000 | -- | $198 / Sq Ft |
Tax History Compared to Growth
Tax History
| Year | Tax Paid | Tax Assessment Tax Assessment Total Assessment is a certain percentage of the fair market value that is determined by local assessors to be the total taxable value of land and additions on the property. | Land | Improvement |
|---|---|---|---|---|
| 2024 | $3,819 | $156,186 | $32,000 | $124,186 |
| 2023 | $3,971 | $141,496 | $28,000 | $113,496 |
| 2022 | $3,636 | $129,061 | $28,000 | $101,061 |
| 2021 | $3,334 | $111,885 | $18,000 | $93,885 |
| 2020 | $3,231 | $108,297 | $18,000 | $90,297 |
| 2019 | $3,178 | $104,709 | $18,000 | $86,709 |
| 2018 | $3,039 | $101,121 | $18,000 | $83,121 |
| 2017 | $2,456 | $84,365 | $18,000 | $66,365 |
| 2016 | $2,420 | $81,795 | $18,000 | $63,795 |
| 2015 | $2,425 | $81,795 | $18,000 | $63,795 |
| 2014 | -- | $73,333 | $8,820 | $64,513 |
| 2013 | -- | $63,825 | $8,820 | $55,005 |
Map
Source: Savannah Multi-List Corporation
MLS Number: CM1019119
APN: XX024B-025
- 1203 Vintage Way
- 1271 Harvest Ln
- 1376 Beringer Dr
- 5669 Legends Club Cir
- 1011 Ardmore Trail
- 951 Ardmore Tr
- 4525 Legacy Ct
- 4828 Ardmore Ln
- 1543 Maston Rd
- 4728 Ardmore Ln
- 1576 Maston Rd
- 4727 Ardmore Ln
- 5119 Aylesbury Ct
- 940 Chateau Forest Rd
- 1891 Sam Snead Dr
- 29 Hydrangea Way Unit 72
- 1431 Winding Ridge Trail
- 4600 Pinot Noir Dr
- 5317 Legends Dr
- 1019 City Market St
- 1054 Oglethorpe Ln
- 1018 City Market St
- 1021 City Market St
- 1051 Oglethorpe Ln
- 1016 City Market St
- 1012 City Market St Unit 1
- 1012 City Market St
- 1020 City Market St
- 0 City Market St Unit 7440355
- 0 City Market St Unit 8731514
- 0 City Market St Unit 8579951
- 0 City Market St Unit 7596703
- 0 City Market St Unit 8627862
- 0 City Market St Unit 8548201
- 0 City Market St Unit 8039600
- 0 City Market St Unit 8005243
- 0 City Market St Unit 8652010
- 0 City Market St Unit 7034401
- 0 City Market St Unit 8899564
