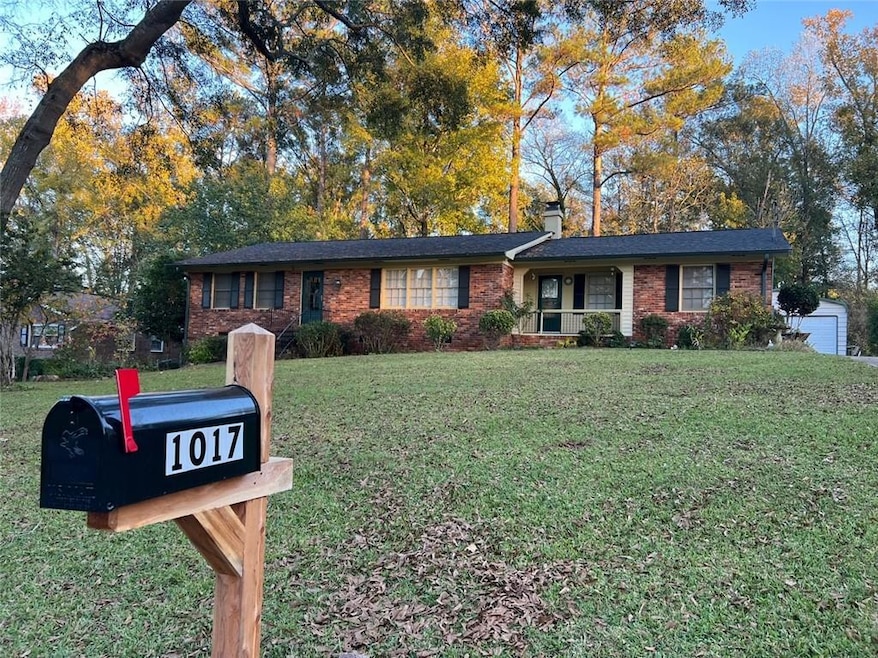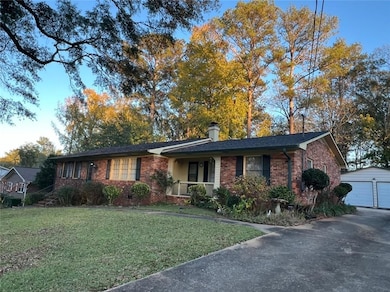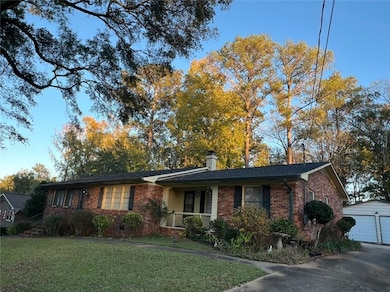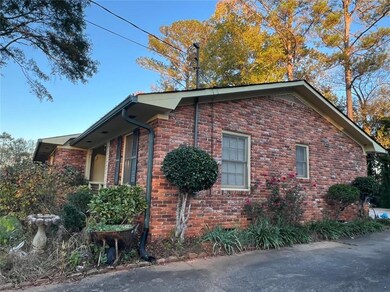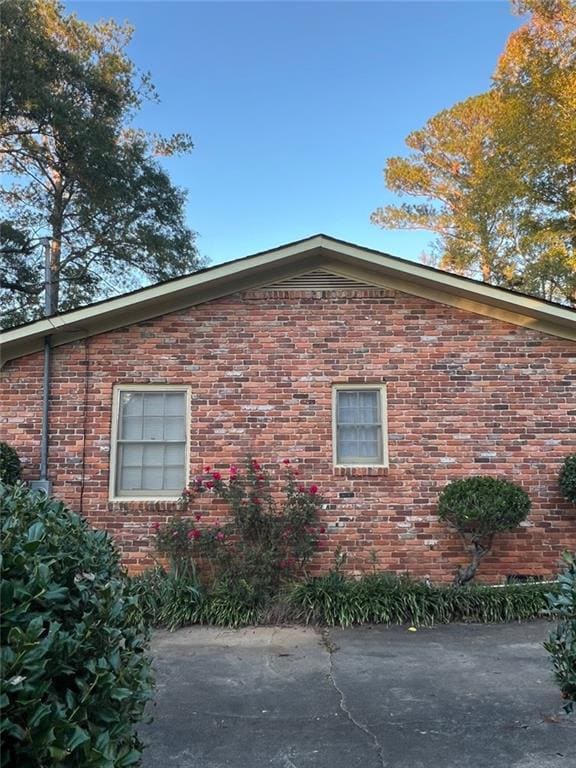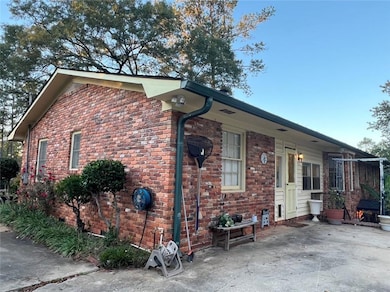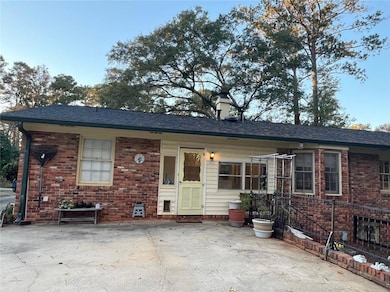1017 Clifton Dr Macon, GA 31204
Estimated payment $1,819/month
Highlights
- 2-Story Property
- Main Floor Primary Bedroom
- Neighborhood Views
- Wood Flooring
- Solid Surface Countertops
- 2 Car Detached Garage
About This Home
A MUST-SEE property in the heart of Macon! This home is terrifically well-maintained, a four-side brick ranch house with a fully finished, independent basement. There is a detached two-car garage. The location is amazing, very close to the highway but still in a quiet and cozy neighborhood. The roof was completely replaced three years ago. The whole house has gorgeous hardwood floors. The kitchen comes with all-new cabinets, new countertop, and new appliances. Bathrooms were also all remodeled. The electric panel and the outdoor A/C unit was also replaced with new. The basement has a door that opens to the back yard, and may be used as an independent unit. The basement has a bedroom, living room, and a second room with a full bath, as well as an unfinished storage room that you can get creative with! The back yard is luxurious with brick flooring and brick wall, for added privacy and enjoyment. Thank you for your interest, and please schedule AT LEAST 1 HOUR before showing time.
Home Details
Home Type
- Single Family
Est. Annual Taxes
- $1,916
Year Built
- Built in 1967
Lot Details
- 0.62 Acre Lot
- Brick Fence
- Garden
- Back Yard Fenced and Front Yard
Home Design
- 2-Story Property
- Shingle Roof
- Composition Roof
- Four Sided Brick Exterior Elevation
- Concrete Perimeter Foundation
Interior Spaces
- 2,475 Sq Ft Home
- Ceiling height of 9 feet on the lower level
- Ceiling Fan
- Insulated Windows
- Family Room with Fireplace
- Neighborhood Views
- Fire and Smoke Detector
Kitchen
- Eat-In Kitchen
- Electric Oven
- Electric Range
- Dishwasher
- Solid Surface Countertops
- White Kitchen Cabinets
- Disposal
Flooring
- Wood
- Tile
Bedrooms and Bathrooms
- 4 Bedrooms | 3 Main Level Bedrooms
- Primary Bedroom on Main
- Walk-In Closet
- Dual Vanity Sinks in Primary Bathroom
- Bathtub and Shower Combination in Primary Bathroom
Laundry
- Laundry Room
- Laundry on main level
- Dryer
Basement
- Exterior Basement Entry
- Finished Basement Bathroom
- Natural lighting in basement
Parking
- 2 Car Detached Garage
- Driveway
- Parking Lot
Outdoor Features
- Patio
Schools
- Rosa Taylor Elementary School
- Howard Middle School
- Howard High School
Utilities
- Forced Air Heating and Cooling System
- 110 Volts
- Phone Available
Listing and Financial Details
- Assessor Parcel Number O0430030
Map
Home Values in the Area
Average Home Value in this Area
Tax History
| Year | Tax Paid | Tax Assessment Tax Assessment Total Assessment is a certain percentage of the fair market value that is determined by local assessors to be the total taxable value of land and additions on the property. | Land | Improvement |
|---|---|---|---|---|
| 2025 | $1,928 | $78,471 | $14,880 | $63,591 |
| 2024 | $1,993 | $78,471 | $14,880 | $63,591 |
| 2023 | $2,235 | $75,438 | $14,880 | $60,558 |
| 2022 | $2,198 | $70,477 | $8,640 | $61,837 |
| 2021 | $2,259 | $66,453 | $8,640 | $57,813 |
| 2020 | $1,997 | $58,443 | $7,069 | $51,374 |
| 2019 | $1,935 | $56,431 | $7,069 | $49,362 |
| 2018 | $2,734 | $49,609 | $6,283 | $43,326 |
| 2017 | $1,548 | $48,325 | $7,011 | $41,314 |
| 2016 | $1,291 | $44,301 | $7,011 | $37,290 |
| 2015 | $2,067 | $49,201 | $7,888 | $41,314 |
| 2014 | $2,429 | $49,201 | $7,888 | $41,314 |
Property History
| Date | Event | Price | List to Sale | Price per Sq Ft | Prior Sale |
|---|---|---|---|---|---|
| 06/02/2025 06/02/25 | For Sale | $314,900 | 0.0% | $127 / Sq Ft | |
| 05/25/2025 05/25/25 | Off Market | $314,900 | -- | -- | |
| 11/23/2024 11/23/24 | For Sale | $314,900 | +57.5% | $127 / Sq Ft | |
| 07/20/2022 07/20/22 | Sold | $200,000 | -13.0% | $97 / Sq Ft | View Prior Sale |
| 06/11/2022 06/11/22 | Pending | -- | -- | -- | |
| 06/04/2022 06/04/22 | For Sale | $230,000 | -- | $111 / Sq Ft |
Purchase History
| Date | Type | Sale Price | Title Company |
|---|---|---|---|
| Quit Claim Deed | -- | None Listed On Document | |
| Warranty Deed | $200,000 | None Listed On Document | |
| Interfamily Deed Transfer | -- | None Available | |
| Warranty Deed | -- | -- | |
| Warranty Deed | -- | -- | |
| Warranty Deed | $140,000 | None Avileble |
Mortgage History
| Date | Status | Loan Amount | Loan Type |
|---|---|---|---|
| Previous Owner | $154,400 | New Conventional | |
| Previous Owner | $77,000 | New Conventional | |
| Previous Owner | $66,000 | New Conventional | |
| Previous Owner | $137,837 | FHA |
Source: First Multiple Listing Service (FMLS)
MLS Number: 7488575
APN: O043-0030
- 1031 Clifton Dr
- 3185 Willowdale Dr
- 3077 Tiffin Cir
- 3272 Clairmont Ave
- 2973 Victoria Cir
- 161 Ten Knolls Dr
- 2811 Riverview Rd
- 3500 Northside Dr
- 1246 Newport Rd
- 740 Valley Trail
- 3602 Northside Dr
- 796 Lee Rd
- 3622 Northside Dr
- 2740 Riverview Rd
- 3640 Northside Dr
- 718 Dogwood Cir
- 2988 Crestline Dr
- 880 Winchester Cir
- 3300 N Ingle Place
- 2989 King Alfred Dr
- 105 Holiday Dr N
- 3896 Riverside Dr
- 688 Old Lundy Rd
- 3876 Northside Dr
- 2557 Delano Dr
- 3871 Northside Dr
- 2541 Huntington Dr
- 3901 Northside Dr
- 3900 Northside Dr
- 624 Forest Hill Rd
- 536 Shadow Moss Dr
- 461 Forest Hill Rd
- 444 Forest Hill Rd
- 4150 Arkwright Rd
- 629 Forest Lake Dr N
- 200 Charter Ln
- 925 Tolliver Place
- 4358 Riverside Dr
