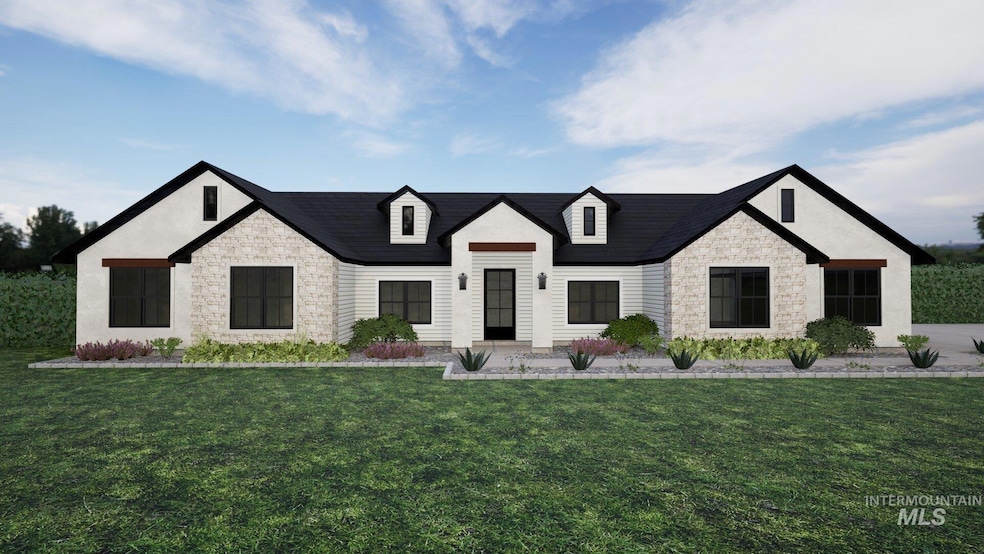1017 Coventry Ln Burley, ID 83318
Estimated payment $4,300/month
Highlights
- New Construction
- Two Primary Bedrooms
- Vaulted Ceiling
- RV Access or Parking
- Freestanding Bathtub
- Corner Lot
About This Home
This dreamy concept home is waiting for someone to bring it to life! The Vista Villa floor plan packs a lot of function into its 2806sf footprint. With FIVE bedrooms (two of them being master suites) and an office, you have plenty of space for everyone. The designer kitchen will be the centerpiece for entertaining guests in your open concept Great Room and Dining. Not only does this home come with great flow, but also great amenities! Master suite boasts a custom tile shower, freestanding tub, and pass through WIC to spacious laundry room. Granite or Quartz countertops are included along with custom cabinets. Stained beams in the vaulted living space will elevate your home and a gas fireplace will be an inviting focal point. Snag this gem and put your personal touch on it before its gone.
Listing Agent
Soaring Heights Realty Brokerage Phone: 208-431-2007 Listed on: 08/25/2025
Home Details
Home Type
- Single Family
Year Built
- Built in 2026 | New Construction
Lot Details
- 0.57 Acre Lot
- Corner Lot
Parking
- 3 Car Attached Garage
- Driveway
- Open Parking
- RV Access or Parking
Home Design
- Frame Construction
- Composition Roof
- HardiePlank Type
- Stucco
- Stone
Interior Spaces
- 2,806 Sq Ft Home
- 1-Story Property
- Vaulted Ceiling
- Gas Fireplace
- Great Room
- Den
- Carpet
- Crawl Space
- Laundry Room
- Property Views
Kitchen
- Gas Range
- Dishwasher
- Kitchen Island
- Granite Countertops
- Disposal
Bedrooms and Bathrooms
- 5 Main Level Bedrooms
- Double Master Bedroom
- Split Bedroom Floorplan
- En-Suite Primary Bedroom
- Walk-In Closet
- 4 Bathrooms
- Double Vanity
- Freestanding Bathtub
Schools
- White Pine - Burley Elementary School
- Burley Jr High Middle School
- Burley High School
Utilities
- Forced Air Heating and Cooling System
- Heating System Uses Natural Gas
- Gas Water Heater
- Septic Tank
Additional Features
- Accessible Hallway
- Covered Patio or Porch
Listing and Financial Details
- Assessor Parcel Number RP001010030040
Map
Property History
| Date | Event | Price | List to Sale | Price per Sq Ft |
|---|---|---|---|---|
| 08/25/2025 08/25/25 | For Sale | $699,000 | -- | $249 / Sq Ft |
Source: Intermountain MLS
MLS Number: 98959382
- 1100 Coventry Ln
- TBD Bald Mountain
- 450 E 27th St
- 201 E 27th St
- 2441 Dorchester Ave
- 2339 Bristol Ave
- 431 Pratt Place
- 2608 Miller Ave
- 422 Parish Ct
- 550 Oxford St
- 410 E 24th St
- 2242 Almo Ave
- 320 E 23rd Dr
- 262 Ferdinand Cir
- 2020 Bennett Ave
- 2313 Conant Dr
- TBD Pleasantview Ln
- 590 W 24th St
- 500 E 19th St
- 2431 Dorchester Ave
Ask me questions while you tour the home.

