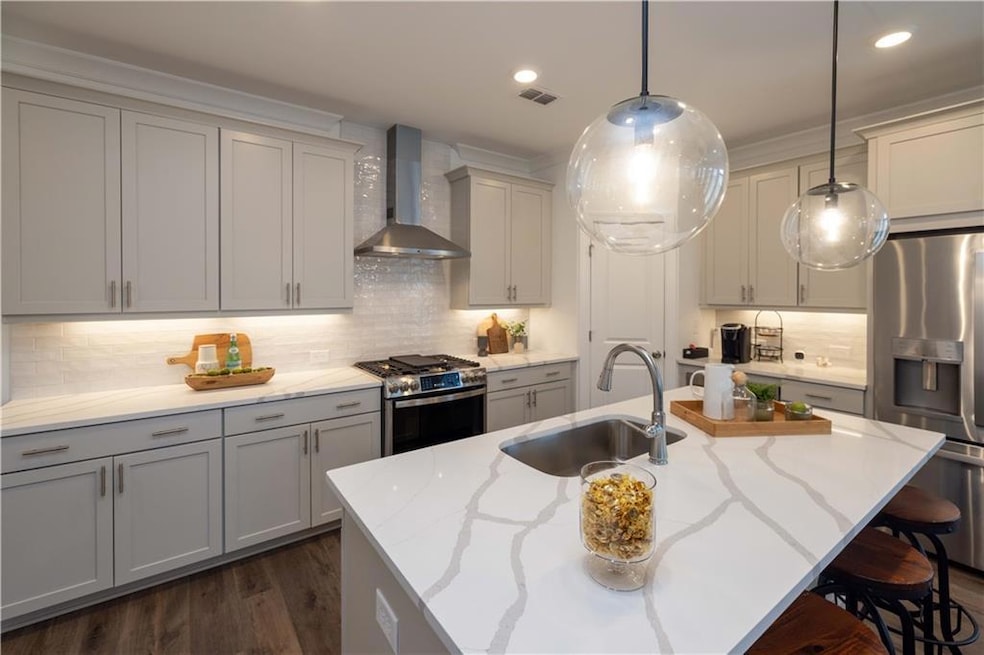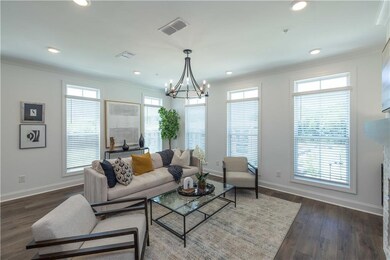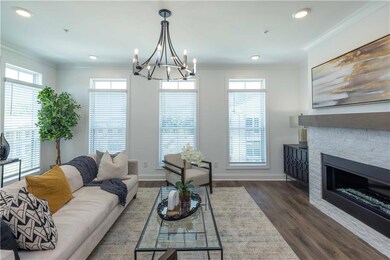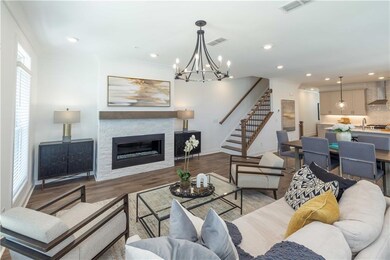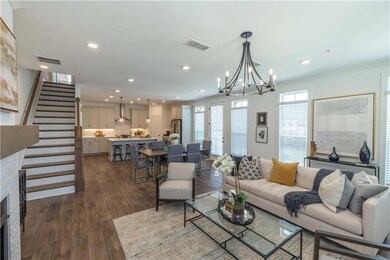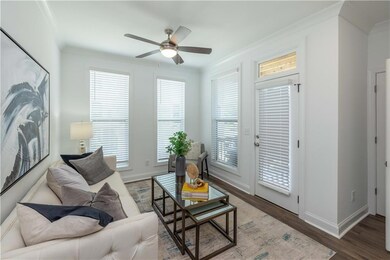1017 Crown Oak St Unit 50 Johns Creek, GA 30022
Medlock Bridge NeighborhoodEstimated payment $4,788/month
Highlights
- Open-Concept Dining Room
- New Construction
- ENERGY STAR Certified Homes
- State Bridge Crossing Elementary School Rated A
- Gated Community
- Deck
About This Home
Season of Savings! Build your Savings and Unwrap the Joy of a New Home with $20K INCENTIVE FOR AN ACCEPTED CONTRACT IN NOVEMBER 2025 and an additional $10,000 in closing costs for closings in December 2025! THIS WEEKEND ONLY....for Black Friday weekend, receive an extra $7500 in cc with preferred lender, for a total of $17,500 in cc. Promotions can be applied towards a price reduction, upgraded appliances, closing cost, Rate-Buy down and more- giving you the flexibility to save where it matters most. Ends November 30, 2025. Welcome to the brand-new Benton III floorplan at Ward's Crossing in Johns Creek! This beautiful 4-bedroom design features 2400 square feet of living space on three levels. This is a presale opportunity so design selections can still be made by the purchaser! Sales price includes the base price of the home, lot premium and all structural options including terrace level walk in shower, Huge walk-in shower with drying area in the primary bathroom and a linear fireplace. As you enter the first level front door of the home you will have your first full bedroom which makes for perfect office or guest bedroom. Upstairs you will find a beautiful open design featuring 10 ft. ceilings and a gorgeous chef's kitchen with tons of cabinets, walk in pantry and GE Profile appliances. The spacious family room features a beautiful linear gas fireplace. A laundry room is located on this level in addition to a beautiful sunroom that walks out onto a beautiful deck. Tons of light fills this main level with an abundance of windows! On the third level you will find the primary suite which features a huge walk in closet and spacious bath with an extra-large walk in shower with drying area and double vanity. Two additional, nice size bedrooms share a hallway bathroom and an additional outdoor deck space off of bedroom 3! This home is Energy Star Certified and built with the most quality materials, including Thermacrete and foam blow insulation in the roofline! Come and visit the beautiful Benton III today! You won't want to miss this opportunity for a beautiful brand-new home in Johns Creek! Please note that photos and virtual tour shown are of the Benton floorplan but not the actual home or the Benton III floorplan. There are slight variations that can be discussed at your onsite meeting. [The Benton III]
Listing Agent
The Providence Group Realty, LLC. License #301727 Listed on: 11/26/2025

Open House Schedule
-
Saturday, November 29, 20252:00 to 5:00 pm11/29/2025 2:00:00 PM +00:0011/29/2025 5:00:00 PM +00:00Welcome home to the Benton III at Ward's Crossing! This 4 bedroom, 3 1/2 bathroom home is a gorgeous 2400 square foot home with 10 ft. ceilings on the main, GE Profile Appliances, Bell Cabinetry, quartz countertops and many more designer details! BLACK FRIDAY WEEKEND specials this weekend only! Come to see this beautiful home that will be ready for move in December 2025!Add to Calendar
Townhouse Details
Home Type
- Townhome
Year Built
- Built in 2025 | New Construction
Lot Details
- 1,742 Sq Ft Lot
- Lot Dimensions are 88x20
- Property fronts a private road
- Two or More Common Walls
- Private Entrance
- Landscaped
- Irrigation Equipment
- Front Yard
HOA Fees
- $265 Monthly HOA Fees
Parking
- 2 Car Garage
Home Design
- Traditional Architecture
- Slab Foundation
- Blown-In Insulation
- Composition Roof
- Four Sided Brick Exterior Elevation
Interior Spaces
- 2,400 Sq Ft Home
- 3-Story Property
- Roommate Plan
- Crown Molding
- Tray Ceiling
- Ceiling height of 10 feet on the main level
- Ceiling Fan
- Recessed Lighting
- Fireplace With Gas Starter
- Double Pane Windows
- ENERGY STAR Qualified Windows
- Insulated Windows
- Entrance Foyer
- Family Room with Fireplace
- Open-Concept Dining Room
- Dining Room Seats More Than Twelve
- Sun or Florida Room
- Pull Down Stairs to Attic
Kitchen
- Open to Family Room
- Eat-In Kitchen
- Walk-In Pantry
- Gas Range
- Range Hood
- Microwave
- Dishwasher
- Kitchen Island
- Disposal
Flooring
- Wood
- Carpet
- Ceramic Tile
Bedrooms and Bathrooms
- Walk-In Closet
- Dual Vanity Sinks in Primary Bathroom
- Separate Shower in Primary Bathroom
- Soaking Tub
Laundry
- Laundry on main level
- Electric Dryer Hookup
Home Security
- Security Lights
- Security Gate
Eco-Friendly Details
- Energy-Efficient Appliances
- Energy-Efficient Construction
- Energy-Efficient HVAC
- Energy-Efficient Insulation
- ENERGY STAR Certified Homes
- Energy-Efficient Thermostat
- Air Purifier
Outdoor Features
- Balcony
- Deck
- Covered Patio or Porch
Location
- Property is near schools
- Property is near shops
Schools
- State Bridge Crossing Elementary School
- Autrey Mill Middle School
- Johns Creek High School
Utilities
- Zoned Heating and Cooling
- Air Source Heat Pump
- Heating System Uses Natural Gas
- Underground Utilities
- 220 Volts in Garage
- 110 Volts
- High-Efficiency Water Heater
- Phone Available
- Cable TV Available
Listing and Financial Details
- Home warranty included in the sale of the property
- Tax Lot 50
Community Details
Overview
- $2,820 Initiation Fee
- 128 Units
- Beacon Management Association, Phone Number (404) 907-2112
- Ward's Crossing Subdivision
- Rental Restrictions
Recreation
- Community Pool
- Dog Park
- Trails
Security
- Gated Community
- Carbon Monoxide Detectors
- Fire and Smoke Detector
Map
Home Values in the Area
Average Home Value in this Area
Property History
| Date | Event | Price | List to Sale | Price per Sq Ft |
|---|---|---|---|---|
| 11/27/2025 11/27/25 | For Sale | $721,910 | -- | $301 / Sq Ft |
Source: First Multiple Listing Service (FMLS)
MLS Number: 7686281
- 1007 Crown Oak St Unit 45
- 1003 Crown Oak St Unit 43
- 1005 Crown Oak St Unit 44
- 1011 Crown Oak St Unit 47
- 504 Winston Croft Cir Unit 54
- 510 Winston Croft Cir Unit 56
- The Ellington Plan at Ward's Crossing - Classic Collection
- The Jacobsen I Plan at Ward's Crossing - Townhomes
- The Jacobsen II Plan at Ward's Crossing - Brownstone Collection
- The Benton III Plan at Ward's Crossing - Brownstone Collection
- 608 Goldsmith Ct Unit 113
- 604 Goldsmith Ct Unit 115
- 200 Wheatland Rd
- 602 Goldsmith Ct Unit 116
- 502 Winston Croft Cir Unit 53
- 606 Goldsmith Ct Unit 114
- 230 Skidaway Ct
- 10275 Groomsbridge Rd
- 10285 Groomsbridge Rd Unit 5
- 10296 Quadrant Ct Unit 76
- 419 Duncan Dene Dr Unit 140
- 9814 Murano View
- 5630 Lawley Dr
- 9753 Palmeston Place
- 9700 Medlock Crossing Pkwy Unit 1812
- 9700 Medlock Crossing Pkwy Unit 1207
- 9700 Medlock Crossing Pkwy Unit 111
- 735 Apsley Way
- 5685 Lake Manor Close
- 5360 Northwater Way
- 6005 State Bridge Rd
- 6015 State Bridge Rd
- 309 Mannes Ln
- 10780 Mortons Crossing
- 4885 Streamside Dr
- 3092 Brindale Dr
- 10830 Mortons Crossing
- 10650 Allon Cove Unit 137
- 11080 Mortons Crossing
- 4680 Ogeechee Dr
