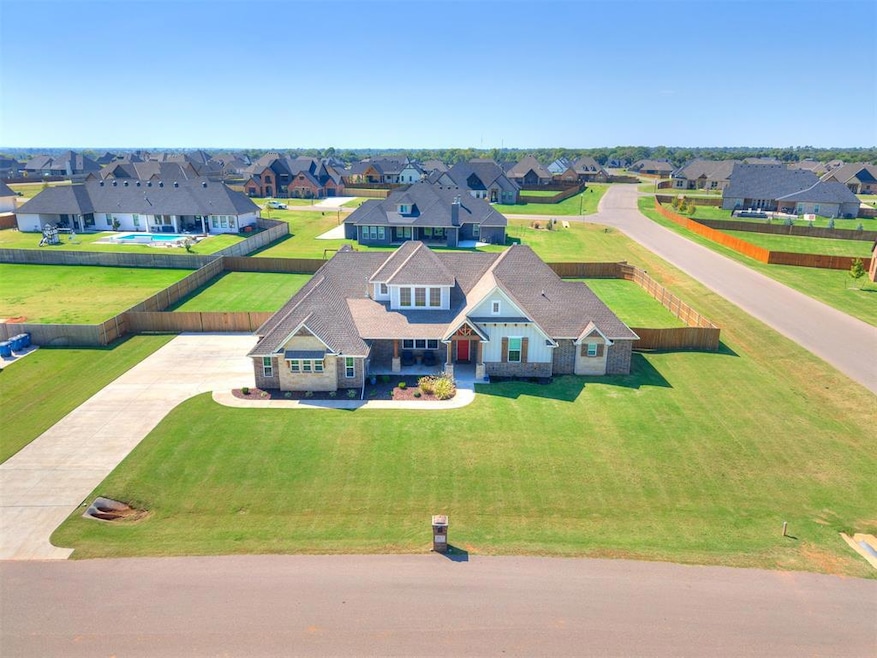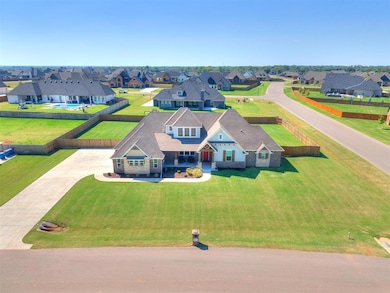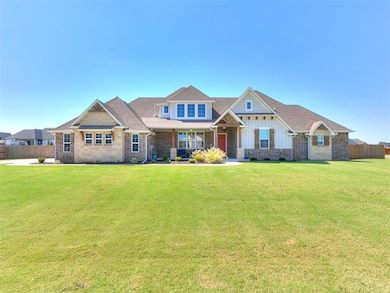1017 Dorsi Way Newcastle, OK 73065
Estimated payment $3,402/month
Highlights
- 0.63 Acre Lot
- Cathedral Ceiling
- Covered Patio or Porch
- Craftsman Architecture
- Corner Lot
- 3 Car Attached Garage
About This Home
Welcome to the ultimate family home in the highly sought-after Pulchella neighborhood of Newcastle. Built in 2023 and better than new, this 4-bedroom, 3-bathroom beauty sits gracefully on a spacious .6 acre corner lot, offering both comfort and elegance with plenty of room to grow. From the moment you arrive, the curb appeal, three-car side-entry garage, and privacy fencing set the stage for a home that has been carefully designed with family living in mind. Step inside and you’ll be welcomed by soaring cathedral ceilings accented with a stained beam in the living room, a cozy fireplace with a large mantle, and custom built-in cabinets with floating shelves that create both warmth and sophistication. The kitchen is truly the heart of this home—designed for gathering and entertaining—with cabinets that stretch to the ceiling, a giant island for meals and memories, stainless steel appliances, a built-in gas cooktop, and a wall oven with matching microwave. The thoughtful floorplan provides both privacy and connection. Two of the bedrooms share a convenient Jack and Jill bath, while a third guest suite offers its own private bathroom—perfect for visitors or older children. The primary suite is a retreat all its own. With a spa-like bathroom featuring a dual-entry shower, his-and-her vanities (including a dedicated makeup vanity), and an incredibly spacious closet, this space was designed for both luxury and practicality. Every detail has been considered—from the hard flooring in all high-traffic areas to the spacious laundry room that even has a folding counter. Even everyday routines feel special, thanks to the drop zone entry from the garage, complete with storage and a mud bench for backpacks, shoes, and bags. This home is more than just walls and a roof—it’s a place to laugh, gather, and build a lifetime of memories. This Pulchella gem is truly the ultimate place to call home.
Home Details
Home Type
- Single Family
Est. Annual Taxes
- $6,424
Year Built
- Built in 2022
Lot Details
- 0.63 Acre Lot
- East Facing Home
- Corner Lot
- Sprinkler System
HOA Fees
- $50 Monthly HOA Fees
Parking
- 3 Car Attached Garage
- Garage Door Opener
- Driveway
Home Design
- Craftsman Architecture
- Slab Foundation
- Brick Frame
- Composition Roof
- Stone
Interior Spaces
- 2,632 Sq Ft Home
- 1-Story Property
- Woodwork
- Cathedral Ceiling
- Ceiling Fan
- Self Contained Fireplace Unit Or Insert
- Double Pane Windows
- Utility Room with Study Area
- Laundry Room
- Inside Utility
Kitchen
- Built-In Oven
- Electric Oven
- Built-In Range
- Recirculated Exhaust Fan
- Dishwasher
- Wood Stained Kitchen Cabinets
- Disposal
Flooring
- Carpet
- Tile
Bedrooms and Bathrooms
- 4 Bedrooms
- 3 Full Bathrooms
Home Security
- Home Security System
- Fire and Smoke Detector
Outdoor Features
- Covered Patio or Porch
Schools
- Newcastle Early Childhood Ctr Elementary School
- Newcastle Middle School
- Newcastle High School
Utilities
- Central Heating and Cooling System
- Programmable Thermostat
- Water Heater
- Aerobic Septic System
- High Speed Internet
Community Details
- Association fees include maintenance common areas
- Mandatory home owners association
Listing and Financial Details
- Legal Lot and Block 8 / 12
Map
Home Values in the Area
Average Home Value in this Area
Tax History
| Year | Tax Paid | Tax Assessment Tax Assessment Total Assessment is a certain percentage of the fair market value that is determined by local assessors to be the total taxable value of land and additions on the property. | Land | Improvement |
|---|---|---|---|---|
| 2025 | $6,424 | $55,909 | $8,250 | $47,659 |
| 2024 | $6,293 | $54,887 | $7,700 | $47,187 |
| 2023 | $6,293 | $7,205 | $7,205 | $0 |
| 2022 | $1 | $10 | $10 | $0 |
Property History
| Date | Event | Price | List to Sale | Price per Sq Ft |
|---|---|---|---|---|
| 10/02/2025 10/02/25 | For Sale | $535,000 | -- | $203 / Sq Ft |
Purchase History
| Date | Type | Sale Price | Title Company |
|---|---|---|---|
| Warranty Deed | $220,500 | None Listed On Document | |
| Warranty Deed | $487,000 | Legacy Title | |
| Warranty Deed | $487,000 | Legacy Title | |
| Quit Claim Deed | -- | None Listed On Document | |
| Quit Claim Deed | -- | None Listed On Document | |
| Contract Of Sale | $43,000 | -- | |
| Warranty Deed | -- | Old Republic Title | |
| Quit Claim Deed | -- | American Abstract Company | |
| Quit Claim Deed | -- | None Available |
Mortgage History
| Date | Status | Loan Amount | Loan Type |
|---|---|---|---|
| Open | $457,000 | New Conventional | |
| Closed | $457,000 | New Conventional | |
| Closed | $86,289 | New Conventional |
Source: MLSOK
MLS Number: 1194227
APN: 0PU300012008000000
- 1045 Collis Way
- Plan 2349+ Multi-Gen at Pulchella - Pulchella IV
- Rockerfeller Up Plan at Pulchella - Pulchella IV
- Plan 3754 at Pulchella - Pulchella IV
- Plan 2608 Up at Pulchella - Pulchella IV
- Plan 3650 at Pulchella - Pulchella IV
- Plan 2608 at Pulchella - Pulchella IV
- Plan 2860 at Pulchella - Pulchella IV
- Plan 3737 at Pulchella - Pulchella IV
- Plan 2625 at Pulchella - Pulchella IV
- Plan 2922 Multi-Gen at Pulchella - Pulchella IV
- Plan 3664 at Pulchella - Pulchella IV
- Schultz Multi-Gen Plan at Pulchella - Pulchella IV
- Plan 3588 at Pulchella - Pulchella IV
- Helmerich Plan at Pulchella - Pulchella IV
- Plan 3131 at Pulchella - Pulchella IV
- Plan 2496+ at Pulchella - Pulchella IV
- Schultz-5 Plan at Pulchella - Pulchella IV
- Plan 2946 at Pulchella - Pulchella IV
- Plan 2815 at Pulchella - Pulchella IV
- 1829 Ranchwood Dr
- 1751 Huntington Ct
- 913 NW 4th St
- 821 NW 4th St
- 1020 NW 4th St
- 935 Pendergraft Ln
- 1317 Wade St
- 300 SW 2nd Place
- 504 SW 11th St
- 1180 County Street 2980
- 100 Stan Patty Blvd
- 533 Parkhill Cir
- 566 Parkhill Cir
- 537 Parkhill Cir
- 796 NE 4th St
- 567 N Walker Dr
- 700 NE 21st Terrace Unit 702
- 707 NE 21st Terrace
- 5326 Mac Rd
- 275 Jennifer Dr







