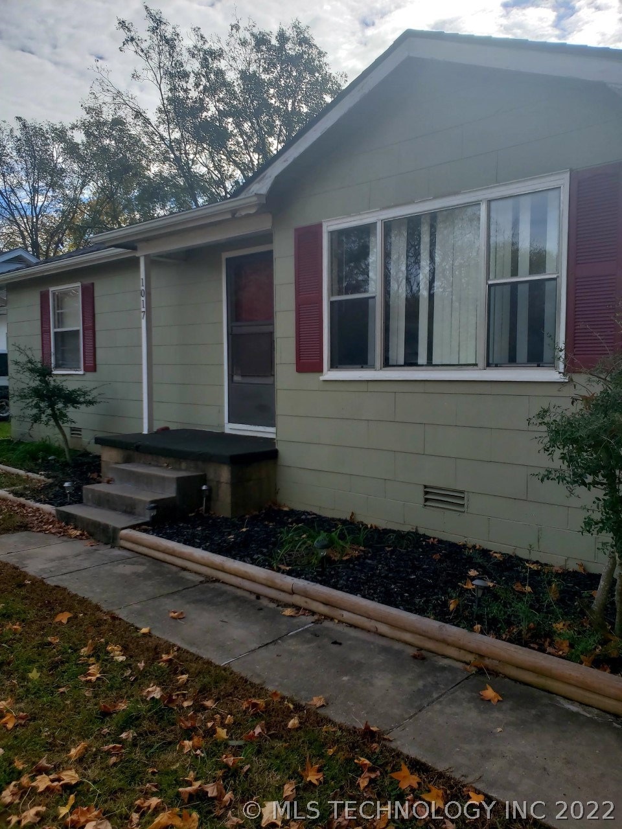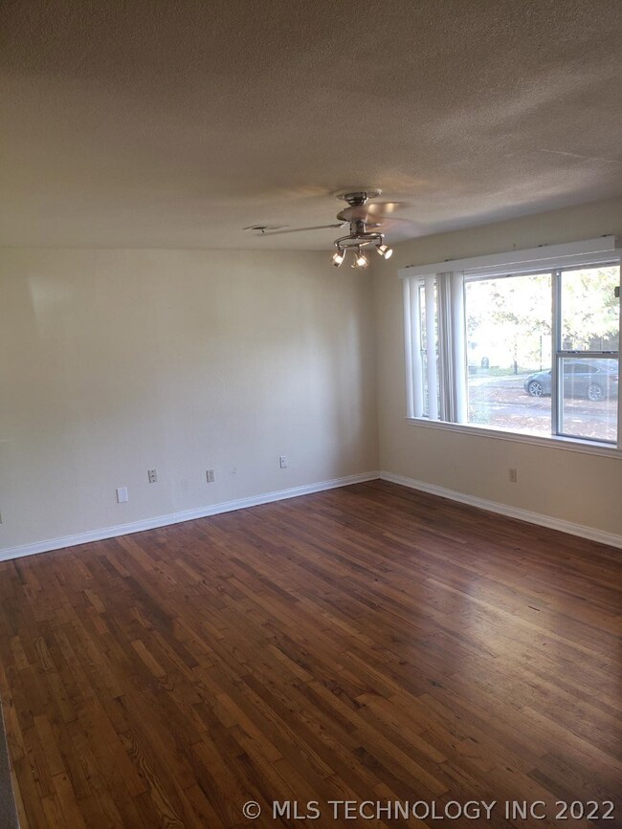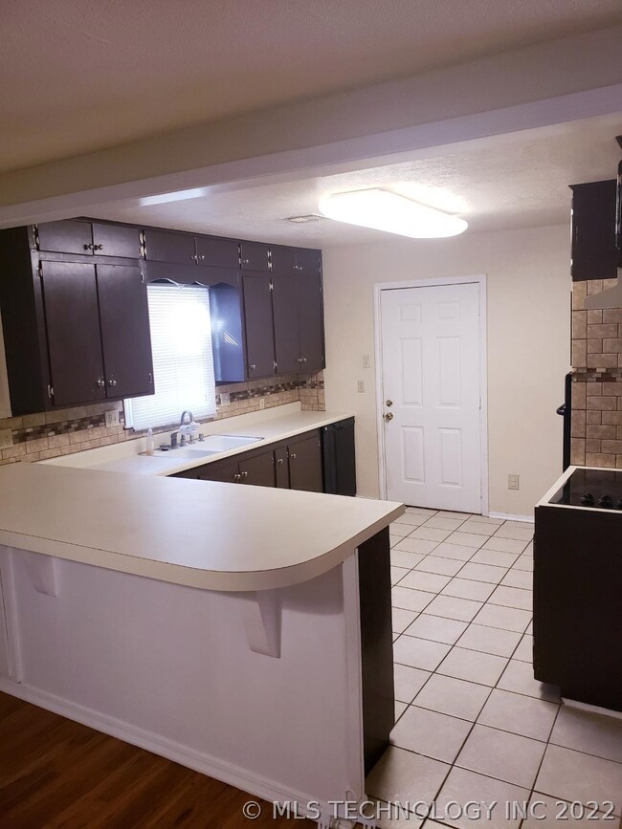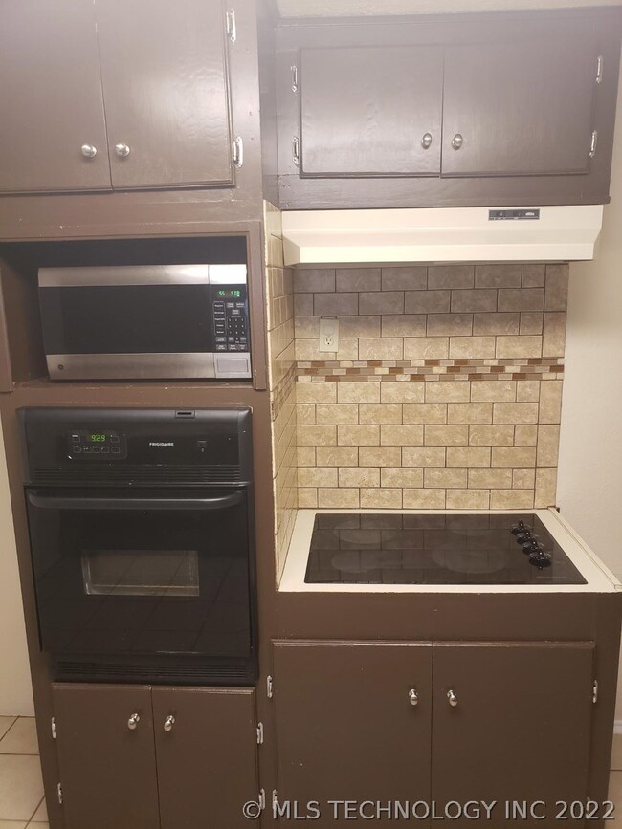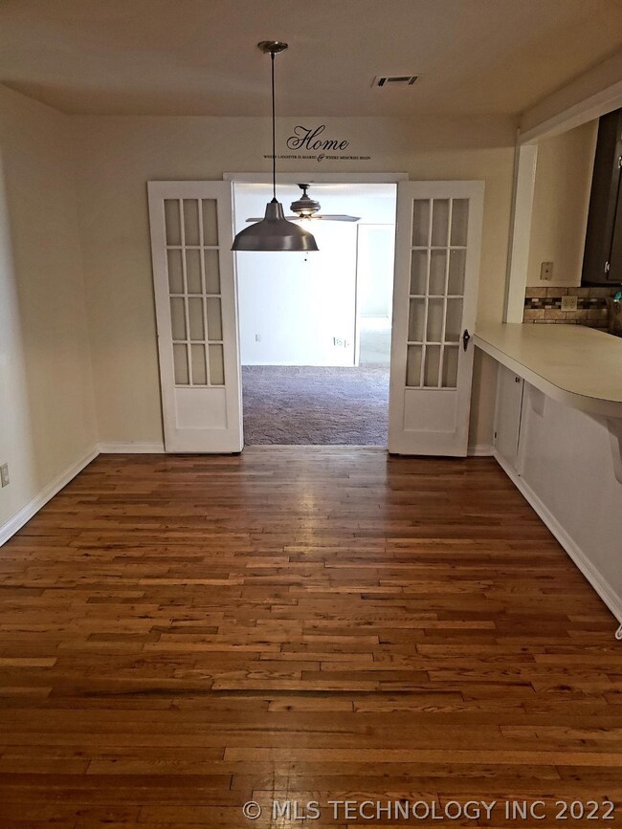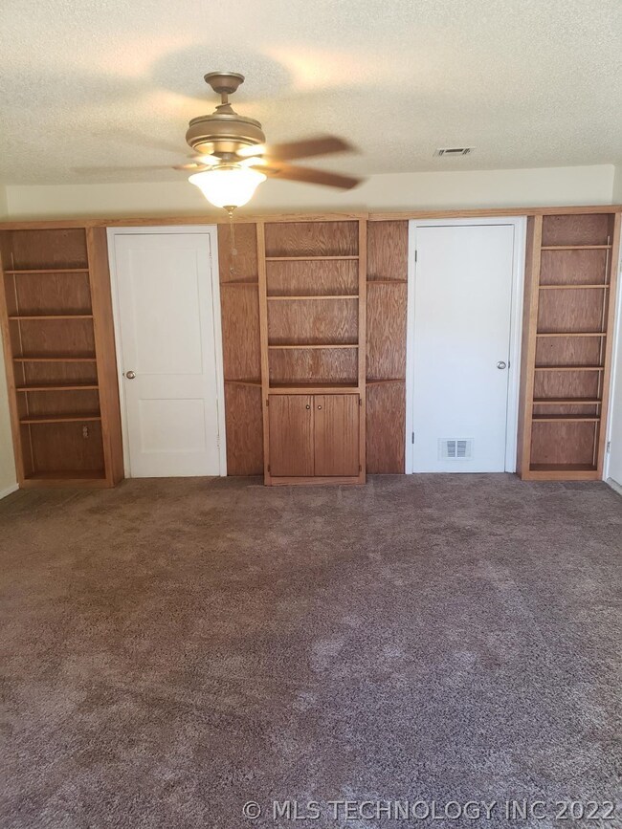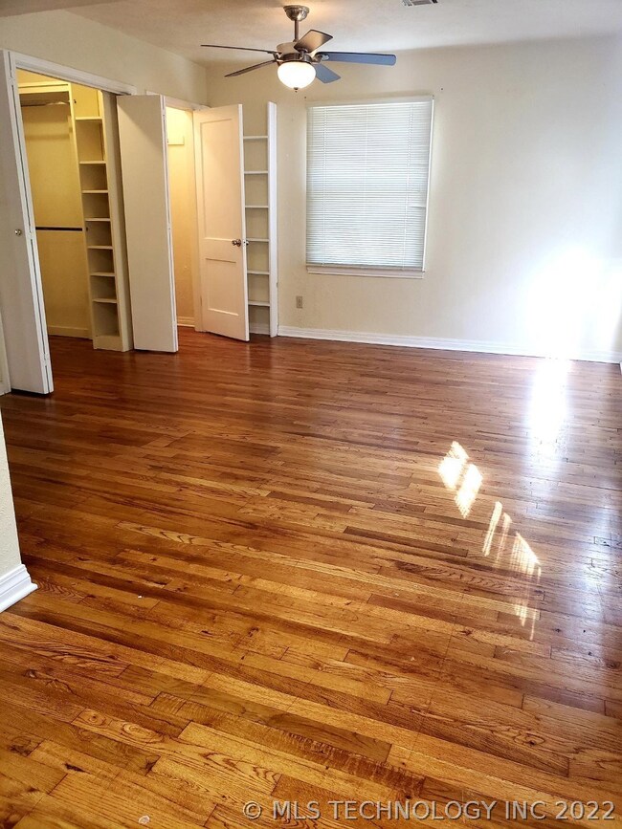
Highlights
- Mature Trees
- Wood Flooring
- 1 Car Attached Garage
- ADA Early Childhood Center Rated A-
- No HOA
- Storm Windows
About This Home
As of May 20231,920 sq ft move in ready home on dead end street, close to East Central University! New roof in 2017, privacy fenced back yard, 2 living areas, large breakfast bar, and beautiful hardwood floors are a few features that make this 3/2 home stand out.
Last Agent to Sell the Property
Sweeney & Associates License #149347 Listed on: 11/02/2018
Home Details
Home Type
- Single Family
Est. Annual Taxes
- $1,069
Year Built
- Built in 1942
Lot Details
- 7,200 Sq Ft Lot
- North Facing Home
- Privacy Fence
- Mature Trees
Parking
- 1 Car Attached Garage
Home Design
- Bungalow
- Frame Construction
- Fiberglass Roof
- Asbestos
- Masonite
- Asphalt
Interior Spaces
- 1,920 Sq Ft Home
- 1-Story Property
- Vinyl Clad Windows
- Insulated Windows
- Insulated Doors
- Crawl Space
- Storm Windows
- Dryer
Kitchen
- Electric Oven
- Cooktop
- Dishwasher
- Laminate Countertops
Flooring
- Wood
- Carpet
- Tile
Bedrooms and Bathrooms
- 3 Bedrooms
- 2 Full Bathrooms
Eco-Friendly Details
- Energy-Efficient Windows
- Energy-Efficient Doors
Outdoor Features
- Patio
- Shed
- Rain Gutters
Schools
- Ada Elementary School
- Ada High School
Utilities
- Zoned Heating and Cooling
- Heating System Uses Gas
- Gas Water Heater
- Phone Available
Community Details
- No Home Owners Association
- Highland Park Subdivision
Ownership History
Purchase Details
Home Financials for this Owner
Home Financials are based on the most recent Mortgage that was taken out on this home.Purchase Details
Purchase Details
Purchase Details
Similar Homes in Ada, OK
Home Values in the Area
Average Home Value in this Area
Purchase History
| Date | Type | Sale Price | Title Company |
|---|---|---|---|
| Warranty Deed | $135,000 | Home Title | |
| Warranty Deed | $70,000 | -- | |
| Interfamily Deed Transfer | -- | None Available | |
| Warranty Deed | $44,000 | -- |
Mortgage History
| Date | Status | Loan Amount | Loan Type |
|---|---|---|---|
| Open | $103,019 | New Conventional |
Property History
| Date | Event | Price | Change | Sq Ft Price |
|---|---|---|---|---|
| 05/11/2023 05/11/23 | Sold | $135,000 | -6.9% | $83 / Sq Ft |
| 04/12/2023 04/12/23 | Pending | -- | -- | -- |
| 04/03/2023 04/03/23 | For Sale | $145,000 | +38.1% | $90 / Sq Ft |
| 03/18/2019 03/18/19 | Sold | $105,000 | -12.4% | $55 / Sq Ft |
| 11/01/2018 11/01/18 | Pending | -- | -- | -- |
| 11/01/2018 11/01/18 | For Sale | $119,900 | -- | $62 / Sq Ft |
Tax History Compared to Growth
Tax History
| Year | Tax Paid | Tax Assessment Tax Assessment Total Assessment is a certain percentage of the fair market value that is determined by local assessors to be the total taxable value of land and additions on the property. | Land | Improvement |
|---|---|---|---|---|
| 2024 | $1,688 | $16,200 | $3,000 | $13,200 |
| 2023 | $1,688 | $10,245 | $1,500 | $8,745 |
| 2022 | $1,022 | $10,116 | $1,500 | $8,616 |
| 2021 | $868 | $9,292 | $1,500 | $7,792 |
| 2020 | $892 | $9,292 | $1,500 | $7,792 |
| 2019 | $893 | $9,292 | $1,500 | $7,792 |
| 2018 | $858 | $9,292 | $1,500 | $7,792 |
| 2017 | $798 | $9,261 | $1,495 | $7,766 |
| 2016 | $763 | $8,820 | $1,385 | $7,435 |
| 2015 | $738 | $8,400 | $1,440 | $6,960 |
| 2014 | -- | $5,250 | $900 | $4,350 |
Agents Affiliated with this Home
-
R
Seller's Agent in 2023
Rebecca Postoak
Margaret Barton & Associates
(580) 399-9418
28 Total Sales
-

Buyer's Agent in 2023
Tisha Raney
NATIVE REALTY & LAND CO
(580) 320-8474
164 Total Sales
-
D
Seller's Agent in 2019
Daniel Sweeney
Sweeney & Associates
(580) 399-1918
136 Total Sales
-
K
Buyer's Agent in 2019
Kennedi Peters
Maxwell Real Estate
(580) 421-3133
90 Total Sales
Map
Source: MLS Technology
MLS Number: 1840974
APN: 0150-00-003-006-0-000-00
- 1000 E 6th St
- 1109 E Corona St
- 845 E 7th St
- 1312 E 9th St
- 823 E Corona St
- 1128 E Beverly St
- 801 E 8th St
- 727 E 6th St
- 15450 County Road 3537
- 901 Orchard St
- 926 N Linda Ave
- 1005 Williams St
- 1522 E Nancy St
- 909 Williams St
- 311 Larsh Ln
- 1210 E 15th St
- 808 E 14th St
- 731 E 14th St
- 730 E 15th St
- 531 College St
