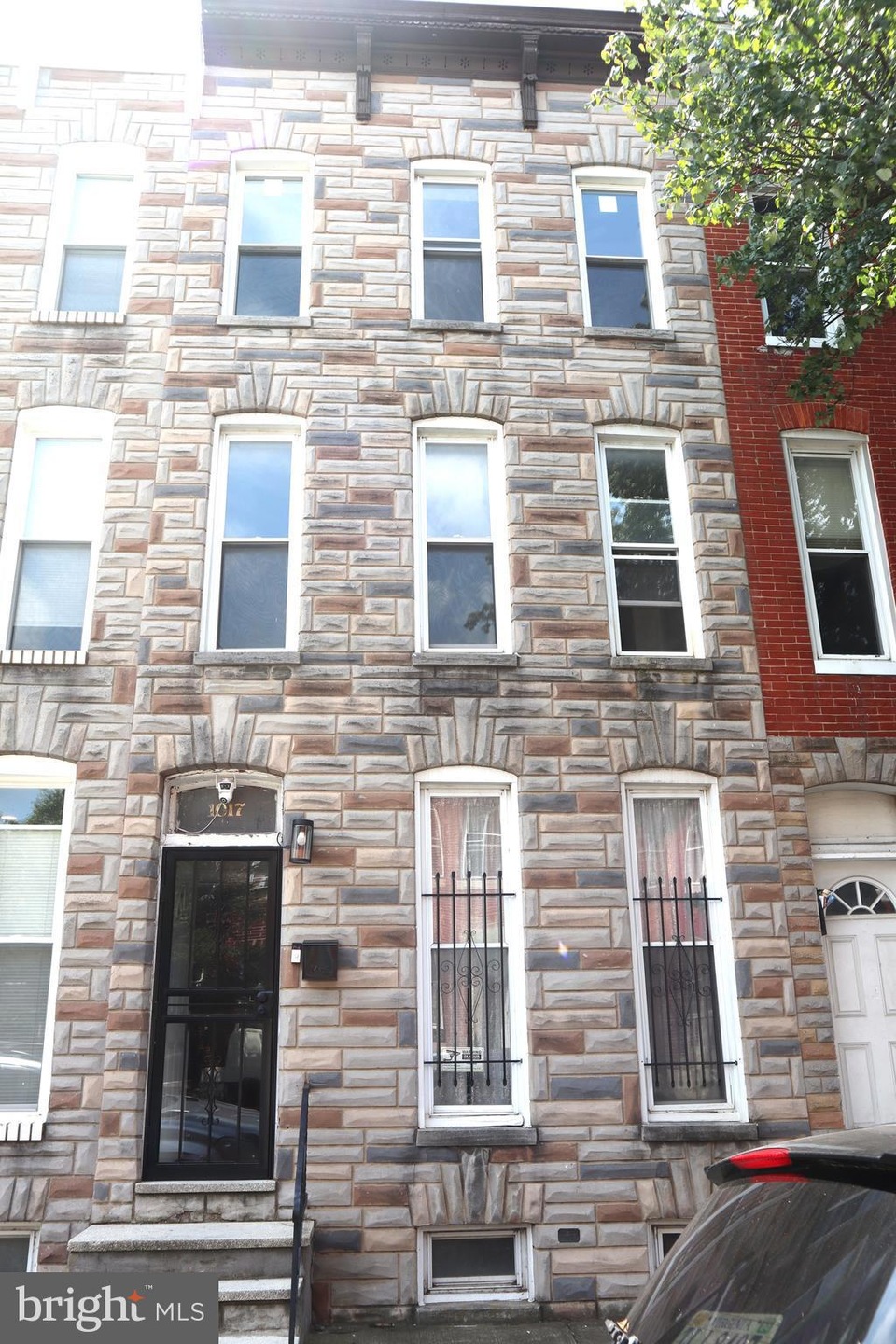
1017 E Preston St Baltimore, MD 21202
Johnston Square NeighborhoodHighlights
- Colonial Architecture
- Laundry Room
- Dining Room
- No HOA
- Forced Air Heating System
- 4-minute walk to Johnston Square Park
About This Home
As of June 20251017 E Preston Street presents a prime opportunity for investors seeking high potential returns. This spacious property features 5 bedrooms and 1 bathroom, with additional room off the kitchen that could be converted into a half bathroom. Situated in the revitalizing Johnston Square neighborhood, this property is surrounded by ongoing renovations and growing property values.Recent ARV (After Repair Value) estimates in the area highlight the investment potential:1227 E Preston- $308K1225 E Preston- $321K1322 N Aisquith- $349KWith continued renovation activity driving up local property values, this opportunity won't last long. Schedule your showing today to explore the potential of 1017 E Preston Street.
Last Agent to Sell the Property
Century 21 Harris Hawkins & Co. Listed on: 04/21/2025
Townhouse Details
Home Type
- Townhome
Est. Annual Taxes
- $1,183
Year Built
- Built in 1900
Lot Details
- 1,015 Sq Ft Lot
- Ground Rent of $72 per year
Parking
- On-Street Parking
Home Design
- Colonial Architecture
- Brick Exterior Construction
- Concrete Perimeter Foundation
Interior Spaces
- 1,837 Sq Ft Home
- Property has 3 Levels
- Family Room
- Dining Room
- Unfinished Basement
Bedrooms and Bathrooms
- 5 Bedrooms
- 1 Full Bathroom
Laundry
- Laundry Room
- Laundry on main level
Schools
- Johnston Square Elementary School
- Paul Laurence Dunbar High School
Utilities
- Window Unit Cooling System
- Forced Air Heating System
- Natural Gas Water Heater
Community Details
- No Home Owners Association
- Johnston Square Subdivision
Listing and Financial Details
- Tax Lot 022
- Assessor Parcel Number 0310011158 022
Ownership History
Purchase Details
Home Financials for this Owner
Home Financials are based on the most recent Mortgage that was taken out on this home.Purchase Details
Home Financials for this Owner
Home Financials are based on the most recent Mortgage that was taken out on this home.Purchase Details
Purchase Details
Purchase Details
Similar Homes in Baltimore, MD
Home Values in the Area
Average Home Value in this Area
Purchase History
| Date | Type | Sale Price | Title Company |
|---|---|---|---|
| Deed | $110,000 | First American Title Insurance | |
| Deed | $110,000 | First American Title Insurance | |
| Deed | $1,200 | New World Title Company | |
| Assignment Deed | $50,000 | New World Title Company | |
| Deed | -- | None Available | |
| Deed | $17,000 | -- |
Mortgage History
| Date | Status | Loan Amount | Loan Type |
|---|---|---|---|
| Open | $229,200 | Construction | |
| Closed | $229,200 | Construction |
Property History
| Date | Event | Price | Change | Sq Ft Price |
|---|---|---|---|---|
| 06/02/2025 06/02/25 | Sold | $110,000 | -12.0% | $60 / Sq Ft |
| 04/21/2025 04/21/25 | For Sale | $125,000 | +92.3% | $68 / Sq Ft |
| 03/15/2024 03/15/24 | Sold | $65,000 | -7.0% | $36 / Sq Ft |
| 02/07/2024 02/07/24 | Pending | -- | -- | -- |
| 01/30/2024 01/30/24 | Price Changed | $69,900 | -6.7% | $39 / Sq Ft |
| 01/24/2024 01/24/24 | Price Changed | $74,900 | -6.3% | $42 / Sq Ft |
| 01/15/2024 01/15/24 | For Sale | $79,900 | -- | $44 / Sq Ft |
Tax History Compared to Growth
Tax History
| Year | Tax Paid | Tax Assessment Tax Assessment Total Assessment is a certain percentage of the fair market value that is determined by local assessors to be the total taxable value of land and additions on the property. | Land | Improvement |
|---|---|---|---|---|
| 2025 | $1,178 | $55,200 | $12,000 | $43,200 |
| 2024 | $1,178 | $50,133 | $0 | $0 |
| 2023 | $1,059 | $45,067 | $0 | $0 |
| 2022 | $944 | $40,000 | $9,000 | $31,000 |
| 2021 | $944 | $40,000 | $9,000 | $31,000 |
| 2020 | $944 | $40,000 | $9,000 | $31,000 |
| 2019 | $940 | $40,000 | $9,000 | $31,000 |
| 2018 | $897 | $38,000 | $0 | $0 |
| 2017 | $850 | $36,000 | $0 | $0 |
| 2016 | $355 | $34,000 | $0 | $0 |
| 2015 | $355 | $27,667 | $0 | $0 |
| 2014 | $355 | $21,333 | $0 | $0 |
Agents Affiliated with this Home
-
Lakesha Macklin

Seller's Agent in 2025
Lakesha Macklin
Century 21 Harris Hawkins & Co.
(443) 572-9585
1 in this area
18 Total Sales
-
Donald Miller

Buyer's Agent in 2025
Donald Miller
EXP Realty, LLC
(410) 746-4825
2 in this area
19 Total Sales
-
Lois Alberti

Seller's Agent in 2024
Lois Alberti
Alberti Realty, LLC
(443) 876-8712
2 in this area
685 Total Sales
Map
Source: Bright MLS
MLS Number: MDBA2164664
APN: 1158-022
- 1101 E Preston St
- 1000 E Preston St
- 1324 N Aisquith St
- 1330 N Aisquith St
- 1129 Willinger Ct
- 1416 N Aisquith St
- 1444 N Aisquith St
- 927 E Chase St
- 808 E Preston St
- 1221 E Oliver St
- 1506 Holbrook St
- 831 E Chase St
- 1405 E Preston St
- 1528 Holbrook St
- 1315 N Eden St
- 1417 E Preston St
- 733 E Preston St
- 731 E Preston St
- 1215 N Spring St
- 1213 N Spring St






