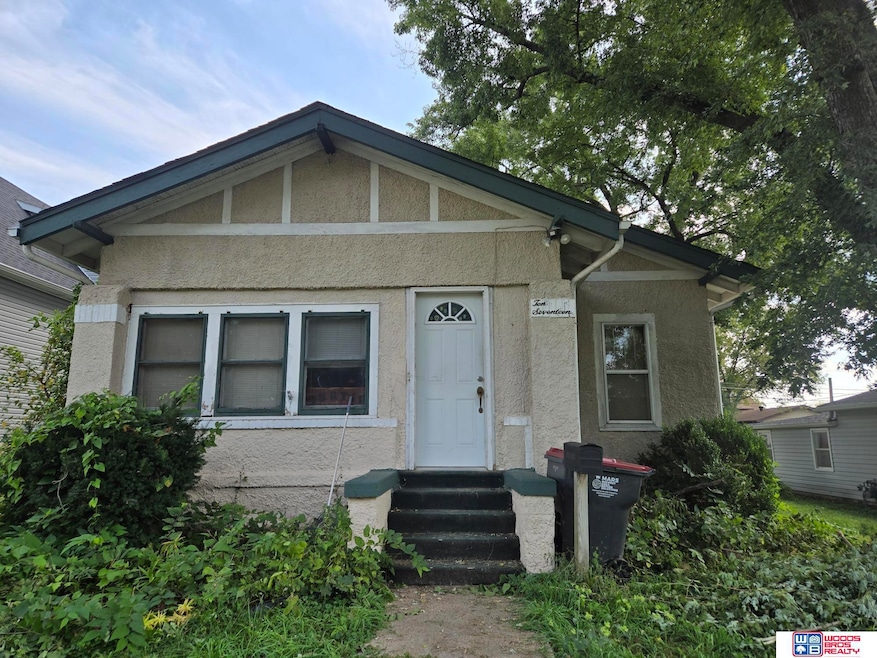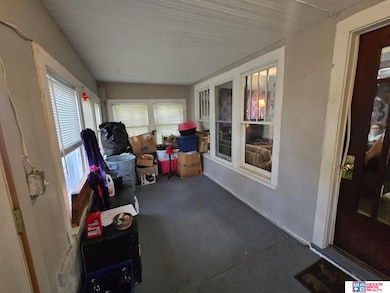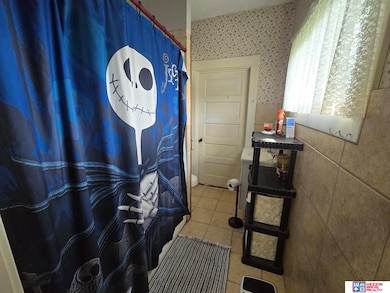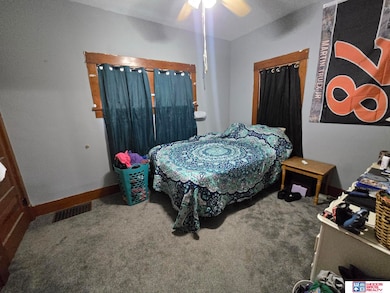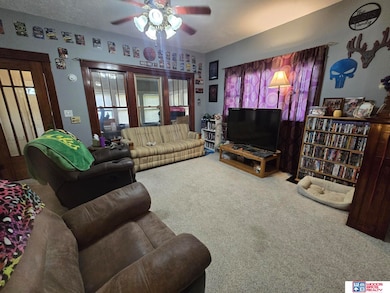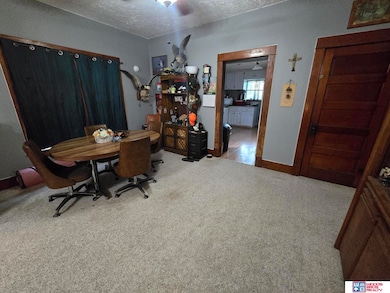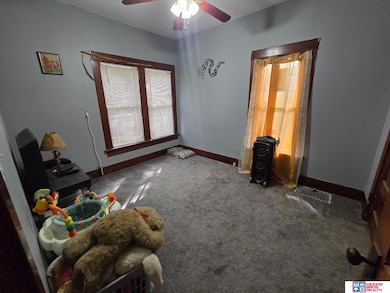1017 Ella St Beatrice, NE 68310
Estimated payment $690/month
Highlights
- Ranch Style House
- No HOA
- Patio
- Mud Room
- 1 Car Detached Garage
- Laundry Room
About This Home
Step into this spacious and inviting 2-bedroom, 2-bath home featuring an open-concept layout. The large living area flows seamlessly into the kitchen and dining spaces, ideal for entertaining or relaxing at home. The main floor includes a convenient Jack and Jill bathroom and two comfortable bedrooms. Downstairs, the large unfinished basement offers plenty of potential—featuring a laundry area, a second full bathroom, and ample room for storage or future expansion. Enjoy the extra space of the enclosed front porch/mudroom, great for keeping things tidy year-round. The detached garage, accessible via the alley, provides easy parking and/or additional storage. This home is ready for your someone to make it their own - schedule a tour today!
Home Details
Home Type
- Single Family
Est. Annual Taxes
- $698
Year Built
- Built in 1915
Lot Details
- 6,970 Sq Ft Lot
- Lot Dimensions are 50 x 140
Parking
- 1 Car Detached Garage
Home Design
- Ranch Style House
- Block Foundation
- Concrete Perimeter Foundation
Interior Spaces
- 950 Sq Ft Home
- Mud Room
- Laundry Room
- Unfinished Basement
Kitchen
- Oven or Range
- Dishwasher
Bedrooms and Bathrooms
- 2 Bedrooms
Outdoor Features
- Patio
Schools
- Beatrice Elementary And Middle School
- Beatrice High School
Utilities
- Forced Air Heating and Cooling System
- Heating System Uses Natural Gas
Community Details
- No Home Owners Association
- Beatrice Original Subdivision
Listing and Financial Details
- Assessor Parcel Number 009730000
Map
Home Values in the Area
Average Home Value in this Area
Tax History
| Year | Tax Paid | Tax Assessment Tax Assessment Total Assessment is a certain percentage of the fair market value that is determined by local assessors to be the total taxable value of land and additions on the property. | Land | Improvement |
|---|---|---|---|---|
| 2024 | $695 | $53,395 | $2,800 | $50,595 |
| 2023 | $846 | $48,795 | $2,800 | $45,995 |
| 2022 | $0 | $42,110 | $2,800 | $39,310 |
| 2021 | $798 | $42,110 | $2,800 | $39,310 |
| 2020 | $61 | $40,240 | $2,800 | $37,440 |
| 2019 | $0 | $40,240 | $2,800 | $37,440 |
| 2018 | $0 | $40,240 | $2,800 | $37,440 |
| 2017 | $0 | $40,240 | $2,800 | $37,440 |
| 2016 | $0 | $40,240 | $2,800 | $37,440 |
| 2015 | -- | $40,240 | $2,800 | $37,440 |
| 2014 | -- | $40,240 | $2,800 | $37,440 |
Property History
| Date | Event | Price | List to Sale | Price per Sq Ft | Prior Sale |
|---|---|---|---|---|---|
| 11/05/2025 11/05/25 | For Sale | $120,000 | +87.5% | $126 / Sq Ft | |
| 02/07/2023 02/07/23 | Sold | $64,000 | -14.1% | $67 / Sq Ft | View Prior Sale |
| 01/23/2023 01/23/23 | Pending | -- | -- | -- | |
| 01/14/2023 01/14/23 | For Sale | $74,500 | +30.7% | $78 / Sq Ft | |
| 07/19/2021 07/19/21 | Sold | $57,000 | -3.4% | $60 / Sq Ft | View Prior Sale |
| 06/18/2021 06/18/21 | Pending | -- | -- | -- | |
| 06/14/2021 06/14/21 | For Sale | $59,000 | 0.0% | $62 / Sq Ft | |
| 05/11/2021 05/11/21 | Pending | -- | -- | -- | |
| 05/03/2021 05/03/21 | Price Changed | $59,000 | -7.8% | $62 / Sq Ft | |
| 04/15/2021 04/15/21 | Price Changed | $64,000 | -7.2% | $67 / Sq Ft | |
| 03/09/2021 03/09/21 | For Sale | $69,000 | -- | $73 / Sq Ft |
Purchase History
| Date | Type | Sale Price | Title Company |
|---|---|---|---|
| Warranty Deed | $64,000 | Home Services Title | |
| Deed | $57,000 | Concepts Closing Llc | |
| Assessor Sales History | $38,000 | -- |
Mortgage History
| Date | Status | Loan Amount | Loan Type |
|---|---|---|---|
| Open | $65,784 | New Conventional | |
| Previous Owner | $45,600 | Future Advance Clause Open End Mortgage |
Source: Great Plains Regional MLS
MLS Number: 22532003
APN: 009730000
