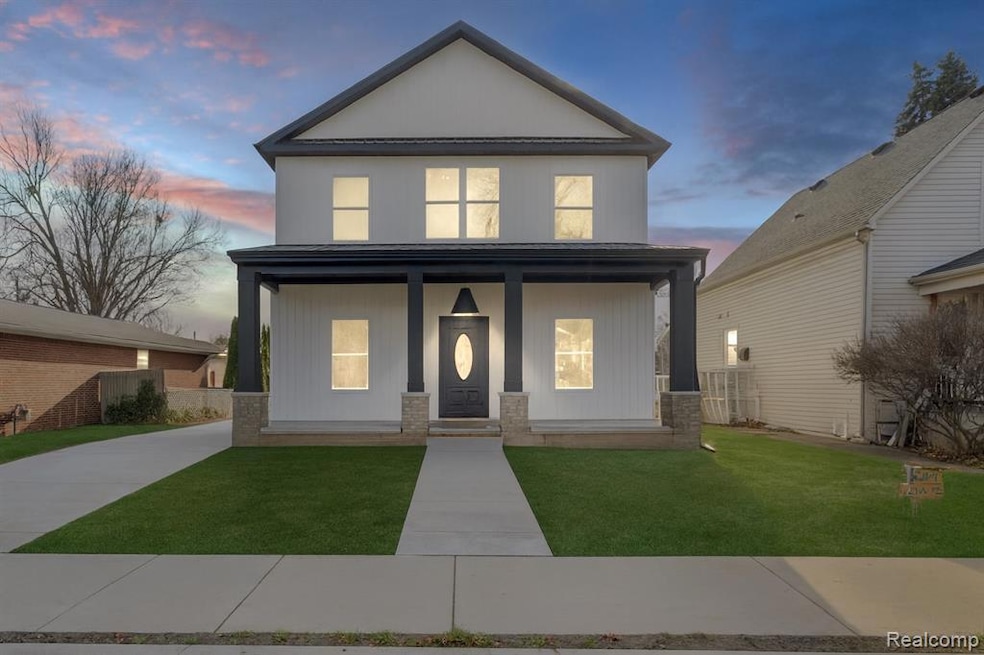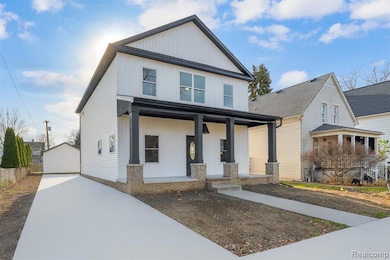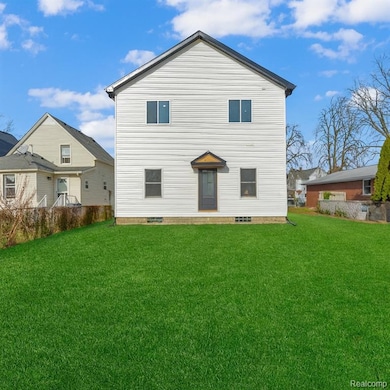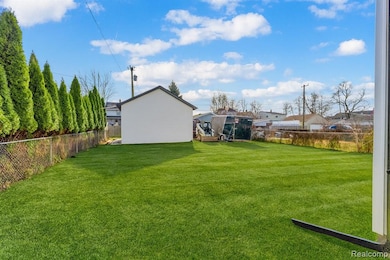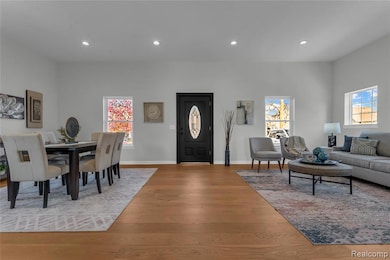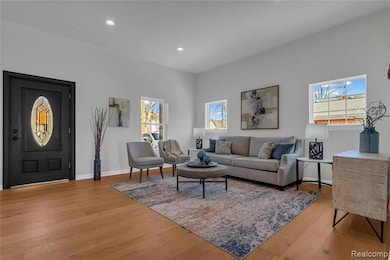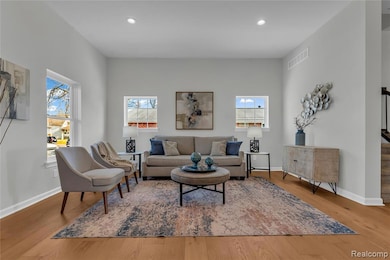1017 Elm St Wyandotte, MI 48192
Estimated payment $2,700/month
Highlights
- Colonial Architecture
- No HOA
- Breakfast Area or Nook
- Deck
- Covered Patio or Porch
- Walk-In Pantry
About This Home
BRAND-NEW MODERN FARMHOUSE STYLE IN WYANDOTTE?! ?Open floor? plan built for entertaining prime location just minutes from the waterfront, parks, and all the energy of ?Wyandotte set the tone for this stunning new home. Step inside 2,520 sq ft of bold style by a builder known for delivering homes that make a statement. The open ?1?st floor flows effortlessly with 10-ft ceilings, hardwood floors and designer lighting that elevates every corner while the 9-ft basement offers an egress window and plumbing for a future bath. The chef-inspired kitchen is the heart of the home and an entertainer’s dream featuring an island, quartz countertops, 42” soft-close cabinetry, open shelving?, pot filler, wine fridge, walk-in pantry, and a charming breakfast nook that makes everyday living feel elevated. 4 bedrooms including 1?st floor bedroom with a walk-in closet perfect for guests or an in-law suite the layout works beautifully for multi-generational living. Upstairs the home truly shines. The primary suite features a stunning spa-level? bath with a massive ?2? person shower wrapped in floor-to-ceiling porcelain tile-luxurious and unforgettable. The? 2?nd floor also includes another full bath, a large loft/bonus room ideal for a 2nd living space, media room or playroom and convenient 2nd floor laundry for everyday ease. Premium upgrades throughout including Pella windows, solid-core interior door. A standout feature is the dedicated home office with its own private entrance ideal for a home-based business, studio or anyone who needs professional separation without leaving home. Enjoy the full farmhouse-style front porch, deep yard and long driveway?. The location is ideal just minutes from Bishop Park, the waterfront and year-round festivals, street fairs, concerts, and events in Wyandotte. This builder creates a buzz every single time-and this home is no exception. High-quality new construction this close to the action will not last.
Listing Agent
The Signature Group Realty, LLC License #6501257889 Listed on: 11/24/2025
Open House Schedule
-
Sunday, November 30, 20251:00 to 4:00 pm11/30/2025 1:00:00 PM +00:0011/30/2025 4:00:00 PM +00:00Add to Calendar
Home Details
Home Type
- Single Family
Year Built
- Built in 2025
Lot Details
- 6,970 Sq Ft Lot
- Lot Dimensions are 50x140
Parking
- 2 Car Detached Garage
Home Design
- Colonial Architecture
- Poured Concrete
- Metal Roof
Interior Spaces
- 2,520 Sq Ft Home
- 2-Story Property
Kitchen
- Breakfast Area or Nook
- Walk-In Pantry
- Range Hood
- Dishwasher
- Wine Cooler
Bedrooms and Bathrooms
- 4 Bedrooms
- 3 Full Bathrooms
Unfinished Basement
- Sump Pump
- Stubbed For A Bathroom
- Basement Window Egress
Outdoor Features
- Deck
- Covered Patio or Porch
Location
- Ground Level
Utilities
- Forced Air Heating and Cooling System
- Heating System Uses Natural Gas
- Natural Gas Water Heater
- High Speed Internet
- Cable TV Available
Listing and Financial Details
- Assessor Parcel Number 57014090003000
Community Details
Overview
- No Home Owners Association
- Debos Sub Subdivision
Amenities
- Laundry Facilities
Map
Home Values in the Area
Average Home Value in this Area
Property History
| Date | Event | Price | List to Sale | Price per Sq Ft |
|---|---|---|---|---|
| 11/24/2025 11/24/25 | For Sale | $429,900 | -- | $171 / Sq Ft |
Source: Realcomp
MLS Number: 20251056297
- 2753 10th St
- 2700 6th St
- 1790 Oak St Unit 1
- 2411 8th St Unit . 2
- 443 Poplar St
- 2181 12th St
- 166 Oak St
- 116 Oak St
- 2534 2nd St
- 3099 Biddle Ave Unit 308
- 21 Kreger Dr
- 12811 Plum St
- 1826 5th St Unit 2
- 16700 Quarry Rd
- 13335 Pullman St
- 13861 Strathcona St
- 12523 Pennsylvania Rd
- 930 Goddard Rd
- 600 Harrison Blvd
- 152 Perry Place
