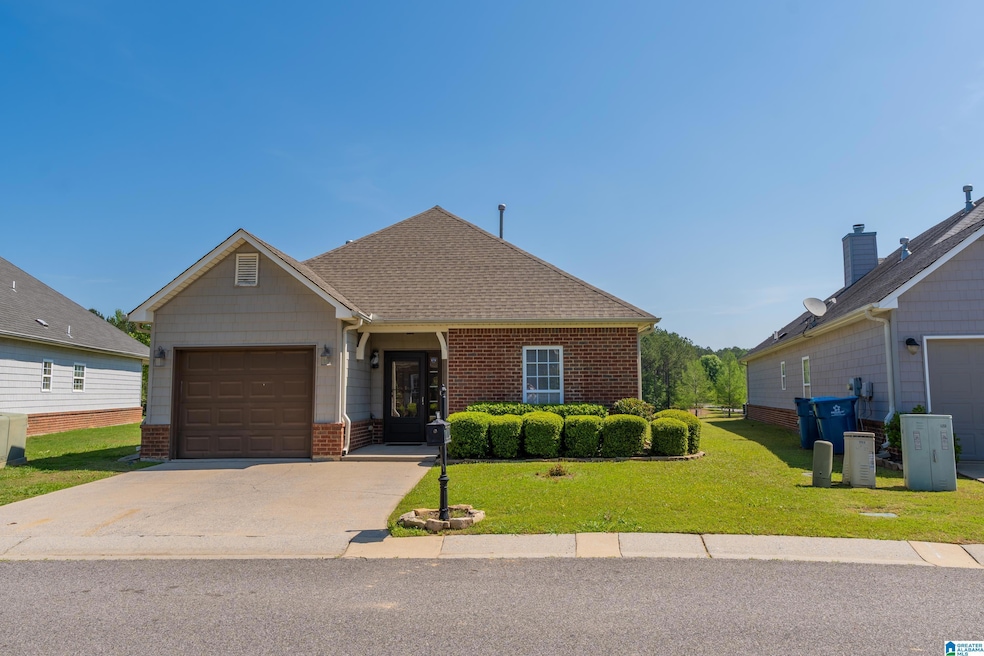
1017 Fairbank Ln Chelsea, AL 35043
Estimated payment $1,681/month
Highlights
- 10 Feet of Waterfront
- In Ground Pool
- Attic
- Chelsea Park Elementary School Rated A-
- Lake View
- Den
About This Home
Looking for a wonderful place to call home? Longing for a lake view, close to everything you need & a fun community w low-maintenance living? How about a community Pool in a Beautiful Neighborhood w/ lush landscapes, movie nights & sidewalks for morning strolls? An open floorplan & one level living you say? Oh, lets not forget a beautiful Woodburning fireplace & a covered patio to enjoy your morning coffee! Enter into your home to a wide foyer that leads to your Family Room & Kitchen. Dining is a breeze on your Large Kitchen Island and Dining Space, but perhaps the best spot for meals is our covered patio where you enjoy the lake, the ducks & see people enjoying the outdoors. The large master suite has double closets and separate bath and showers, linen closets & also views of the lake. Two more nice sized bedrooms are on the other side of the home. Chelsea? Located in one of the fastest growing counties in Alabama, you'll find Award winning schools, Shopping, Restaurants, and MORE!
Home Details
Home Type
- Single Family
Est. Annual Taxes
- $1,084
Year Built
- Built in 2006
Lot Details
- 4,356 Sq Ft Lot
- 10 Feet of Waterfront
HOA Fees
- $50 Monthly HOA Fees
Parking
- 1 Car Attached Garage
- Front Facing Garage
Home Design
- Brick Exterior Construction
- Slab Foundation
Interior Spaces
- 1,552 Sq Ft Home
- 1-Story Property
- Smooth Ceilings
- Wood Burning Fireplace
- Fireplace Features Masonry
- French Doors
- Family Room with Fireplace
- Den
- Laminate Flooring
- Lake Views
- Pull Down Stairs to Attic
Kitchen
- Stove
- Built-In Microwave
- Ice Maker
- Dishwasher
- Laminate Countertops
Bedrooms and Bathrooms
- 3 Bedrooms
- Split Bedroom Floorplan
- 2 Full Bathrooms
- Bathtub and Shower Combination in Primary Bathroom
- Garden Bath
- Separate Shower
- Linen Closet In Bathroom
Laundry
- Laundry Room
- Laundry on main level
- Washer and Electric Dryer Hookup
Outdoor Features
- In Ground Pool
- Covered patio or porch
Schools
- Chelsea Park Elementary School
- Chelsea Middle School
- Chelsea High School
Utilities
- Central Heating and Cooling System
- Underground Utilities
- Electric Water Heater
Listing and Financial Details
- Visit Down Payment Resource Website
- Assessor Parcel Number 09-7-36-1-003-024.000
Community Details
Overview
- Association fees include reserve for improvements
Recreation
- Community Pool
Map
Home Values in the Area
Average Home Value in this Area
Tax History
| Year | Tax Paid | Tax Assessment Tax Assessment Total Assessment is a certain percentage of the fair market value that is determined by local assessors to be the total taxable value of land and additions on the property. | Land | Improvement |
|---|---|---|---|---|
| 2024 | $1,084 | $24,640 | $0 | $0 |
| 2023 | $2,020 | $45,920 | $0 | $0 |
| 2022 | $1,665 | $37,840 | $0 | $0 |
| 2021 | $1,538 | $34,960 | $0 | $0 |
| 2020 | $1,523 | $34,620 | $0 | $0 |
| 2019 | $1,345 | $30,560 | $0 | $0 |
| 2017 | $1,300 | $29,540 | $0 | $0 |
| 2015 | $586 | $14,260 | $0 | $0 |
| 2014 | $601 | $14,580 | $0 | $0 |
Property History
| Date | Event | Price | Change | Sq Ft Price |
|---|---|---|---|---|
| 04/30/2025 04/30/25 | For Sale | $279,000 | +80.0% | $180 / Sq Ft |
| 08/15/2016 08/15/16 | Sold | $155,000 | -3.1% | $100 / Sq Ft |
| 07/23/2016 07/23/16 | Pending | -- | -- | -- |
| 07/22/2016 07/22/16 | For Sale | $159,900 | -- | $103 / Sq Ft |
Purchase History
| Date | Type | Sale Price | Title Company |
|---|---|---|---|
| Warranty Deed | $155,000 | None Available | |
| Warranty Deed | $154,000 | None Available | |
| Warranty Deed | $158,900 | None Available |
Mortgage History
| Date | Status | Loan Amount | Loan Type |
|---|---|---|---|
| Previous Owner | $139,500 | Commercial | |
| Previous Owner | $157,140 | New Conventional | |
| Previous Owner | $158,900 | Fannie Mae Freddie Mac |
Similar Homes in Chelsea, AL
Source: Greater Alabama MLS
MLS Number: 21417395
APN: 09-7-36-1-003-024-000
- 2025 Madison Cir
- 2036 Chelsea Park Bend
- 1020 Dunsmore Dr
- 2017 Kingston Ct
- 2021 Fairbank Cir
- 1112 Fairbank Ln
- 3088 Chelsea Park Ridge
- 3075 Chelsea Park Ridge
- 2000 Kingston Ct
- 5012 Hawthorne Place
- 3139 Chelsea Park Ridge
- 1352 Chelsea Park Trail
- 1056 Crawford Ct
- 1125 Dunsmore Dr
- 189 Lake Chelsea Dr
- 131 Lake Chelsea Dr
- 464 Lake Chelsea Way
- 123 Lake Chelsea Dr
- 455 Lake Chelsea Way
- 1013 Edgewater Ln
- 1068 Fairbank Ln
- 2048 Fairbank Cir
- 1012 Preston Place
- 273 Chelsea Park Rd
- 441 Crossbridge Rd
- 258 Chelsea Park Rd
- 4056 Park Cove Way
- 4056 Pk CV Way
- 252 Chelsea Park Cir
- 260 Chelsea Pk Cir
- 1064 Park View Dr
- 1080 Park View Dr
- 319 Polo Ct
- 319 Polo Ct
- 853 Huntington Trace
- 700 Mallet Way
- 220 Polo Field Way
- 236 Polo Field Way
- 2024 Adams Ridge Dr
- 2024 Adams Ridge Dr






