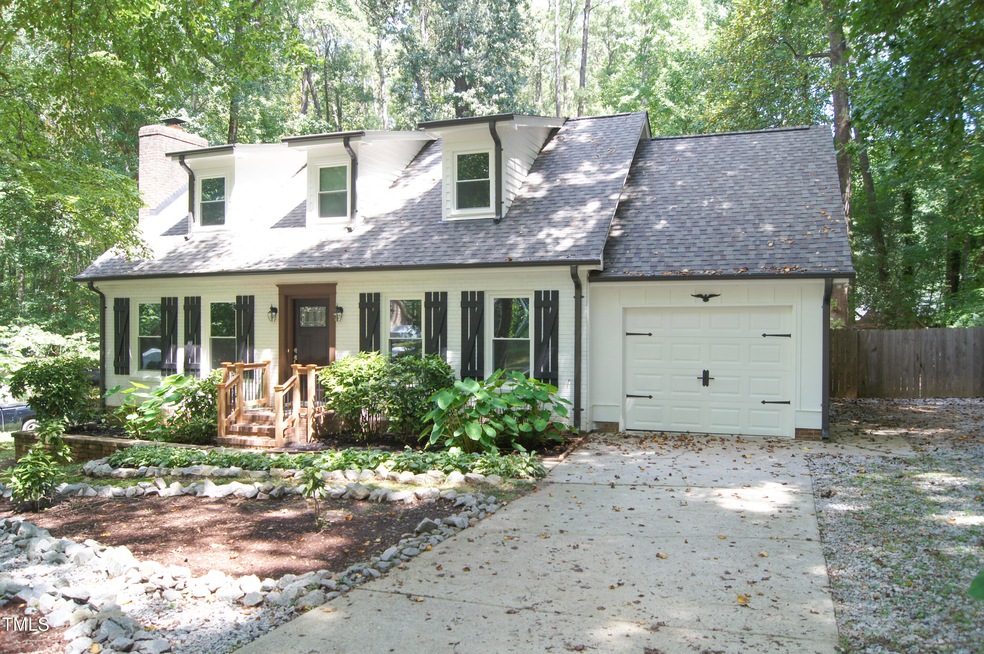
1017 Flanders St Garner, NC 27529
Estimated payment $2,765/month
Highlights
- Cape Cod Architecture
- Deck
- Main Floor Primary Bedroom
- Timber Drive Elementary Rated A-
- Partially Wooded Lot
- Granite Countertops
About This Home
Like new home with master and full bath on main floor.No carpets and No HOA! This house has had a complete remodel inside and out. New roof, kitchen (with leather finish granite and subway tiles), both baths (with new tile & marble), LVP flooring, replaced hardwood staircase, recessed lights, paint, smooth ceilings, windows & casings, exterior paint & caulk, soffits, gutters, gutter guards, front door, switches, dimmers, front porch and back deck.All are new! HVAC 2016. One car garage with work bench, peg board and built in cabinets. Generous additional parking space beside garage. Brick front with cedar siding. Back yard has gate to privately access to South Garner Park. Location is in quiet back corner near large open field and tennis courts. Ceiling fans throughout. Refrigerator, washer, dryer and flat screen tv convey. Welcome home!
Home Details
Home Type
- Single Family
Est. Annual Taxes
- $2,836
Year Built
- Built in 1979 | Remodeled
Lot Details
- 0.32 Acre Lot
- Natural State Vegetation
- Open Lot
- Partially Wooded Lot
- Landscaped with Trees
- Back Yard Fenced and Front Yard
Parking
- 1 Car Attached Garage
- Front Facing Garage
- Private Driveway
- Additional Parking
Home Design
- Cape Cod Architecture
- Brick Exterior Construction
- Shingle Roof
- Cedar
Interior Spaces
- 1,725 Sq Ft Home
- 2-Story Property
- Smooth Ceilings
- Ceiling Fan
- Recessed Lighting
- Wood Burning Fireplace
- Family Room with Fireplace
- Dining Room
- Basement
- Crawl Space
Kitchen
- Eat-In Kitchen
- Electric Range
- Microwave
- Dishwasher
- Granite Countertops
Flooring
- Tile
- Luxury Vinyl Tile
Bedrooms and Bathrooms
- 3 Bedrooms
- Primary Bedroom on Main
- 2 Full Bathrooms
- Primary bathroom on main floor
- Shower Only
Laundry
- Laundry Room
- Laundry on main level
Schools
- Timber Drive Elementary School
- East Garner Middle School
- Garner High School
Utilities
- Forced Air Heating and Cooling System
- Electric Water Heater
- High Speed Internet
- Cable TV Available
Additional Features
- Deck
- Grass Field
Community Details
- No Home Owners Association
- Heather Hills Subdivision
Listing and Financial Details
- Assessor Parcel Number 1710062862
Map
Home Values in the Area
Average Home Value in this Area
Tax History
| Year | Tax Paid | Tax Assessment Tax Assessment Total Assessment is a certain percentage of the fair market value that is determined by local assessors to be the total taxable value of land and additions on the property. | Land | Improvement |
|---|---|---|---|---|
| 2024 | $3,574 | $343,924 | $110,000 | $233,924 |
| 2023 | $2,778 | $214,836 | $63,000 | $151,836 |
| 2022 | $2,537 | $214,836 | $63,000 | $151,836 |
| 2021 | $2,409 | $214,836 | $63,000 | $151,836 |
| 2020 | $2,377 | $214,836 | $63,000 | $151,836 |
| 2019 | $2,045 | $158,138 | $48,000 | $110,138 |
| 2018 | $1,897 | $158,138 | $48,000 | $110,138 |
| 2017 | $1,835 | $158,138 | $48,000 | $110,138 |
| 2016 | $1,812 | $158,138 | $48,000 | $110,138 |
| 2015 | $1,751 | $152,954 | $42,000 | $110,954 |
| 2014 | -- | $152,954 | $42,000 | $110,954 |
Property History
| Date | Event | Price | Change | Sq Ft Price |
|---|---|---|---|---|
| 08/25/2025 08/25/25 | Pending | -- | -- | -- |
| 08/07/2025 08/07/25 | For Sale | $465,000 | +20.6% | $270 / Sq Ft |
| 12/15/2023 12/15/23 | Off Market | $385,600 | -- | -- |
| 05/23/2022 05/23/22 | Sold | $385,600 | +10.2% | $218 / Sq Ft |
| 04/25/2022 04/25/22 | Pending | -- | -- | -- |
| 04/21/2022 04/21/22 | For Sale | $349,900 | -- | $197 / Sq Ft |
Purchase History
| Date | Type | Sale Price | Title Company |
|---|---|---|---|
| Warranty Deed | $386,000 | None Listed On Document | |
| Warranty Deed | $154,000 | None Available | |
| Warranty Deed | $121,500 | Fidelity National Title Ins |
Mortgage History
| Date | Status | Loan Amount | Loan Type |
|---|---|---|---|
| Open | $341,100 | New Conventional | |
| Previous Owner | $135,000 | New Conventional | |
| Previous Owner | $100,300 | New Conventional | |
| Previous Owner | $110,000 | Fannie Mae Freddie Mac | |
| Previous Owner | $117,600 | Unknown | |
| Previous Owner | $6,700 | Credit Line Revolving | |
| Previous Owner | $120,859 | FHA |
Similar Homes in the area
Source: Doorify MLS
MLS Number: 10113694
APN: 1710.09-06-2862-000
- 915 Flanders St
- 906 Flanders St
- 1607 Sycamore Dr
- 1503 Ainsworth St
- 1200 Poole Dr
- 220 Grand Pointe Dr
- 1801 Blanton St
- 428 Grand Pointe Dr Unit 803
- 132 Carriage House Trail
- 1400 Woods Creek Dr
- 1326 Vandora Springs Rd
- 106 Argyle Ct
- 108 Cheney Ct
- 103 Castill Place
- 102 Whithorne Dr
- 320 Whithorne Dr
- 725 Thompson Rd
- 1313 Kelly Rd
- 118 Rhum Place
- 715 Thompson Rd






