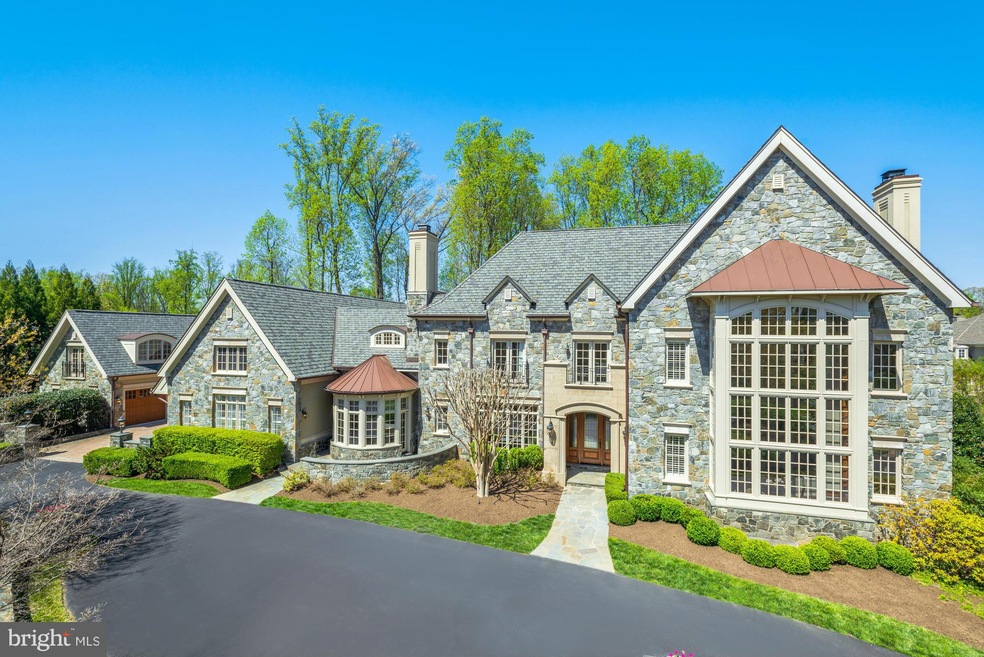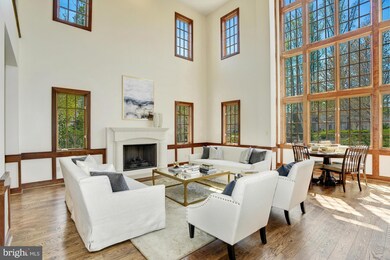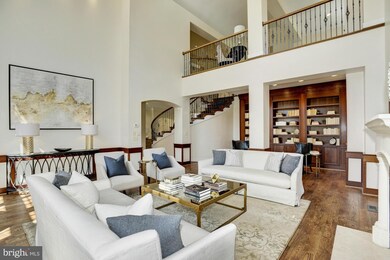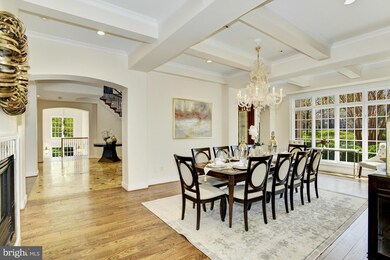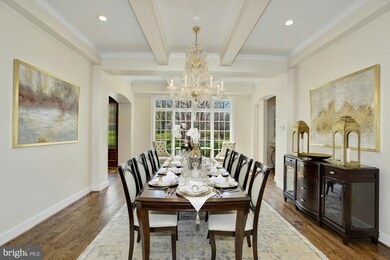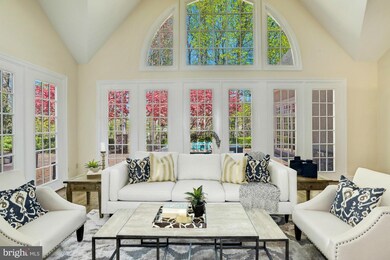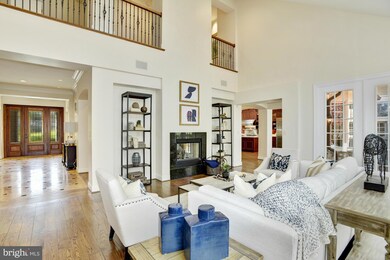
1017 Founders Ridge Ln McLean, VA 22102
Highlights
- Second Kitchen
- Eat-In Gourmet Kitchen
- 1.28 Acre Lot
- Churchill Road Elementary School Rated A
- View of Trees or Woods
- Carriage House
About This Home
As of June 2017Impressive stone manor prominently sited on premium level lot in The Reserve. Many recent renovations include new custom kitchens & baths, elevator to all floors. Soaring ceilings fill the generously proportioned rooms with light and garden views. Elegant first floor master suite features 2 new baths & dressing rooms + sunroom. Two-tier Recreation Room with stone f/p, bar & patio. Carriage house.
Last Agent to Sell the Property
TTR Sotheby's International Realty License #91592 Listed on: 03/24/2017

Home Details
Home Type
- Single Family
Est. Annual Taxes
- $44,480
Year Built
- Built in 2003 | Remodeled in 2016
Lot Details
- 1.28 Acre Lot
- Decorative Fence
- Extensive Hardscape
- The property's topography is level
- Property is in very good condition
- Property is zoned 110
HOA Fees
- $465 Monthly HOA Fees
Parking
- 4 Car Attached Garage
Property Views
- Woods
- Garden
Home Design
- Carriage House
- Shingle Roof
- Stone Siding
- Stucco
Interior Spaces
- Property has 3 Levels
- Traditional Floor Plan
- Wet Bar
- Central Vacuum
- Built-In Features
- Crown Molding
- Two Story Ceilings
- Skylights
- Recessed Lighting
- 5 Fireplaces
- Gas Fireplace
- Double Pane Windows
- Window Treatments
- Casement Windows
- French Doors
- Atrium Doors
- Entrance Foyer
- Great Room
- Family Room Off Kitchen
- Sitting Room
- Living Room
- Dining Room
- Loft
- Game Room
- Utility Room
- Home Gym
- Wood Flooring
Kitchen
- Eat-In Gourmet Kitchen
- Second Kitchen
- Breakfast Room
- Butlers Pantry
- Built-In Self-Cleaning Oven
- Gas Oven or Range
- Six Burner Stove
- Range Hood
- Microwave
- Extra Refrigerator or Freezer
- Freezer
- Ice Maker
- Dishwasher
- Kitchen Island
- Disposal
Bedrooms and Bathrooms
- 6 Bedrooms | 1 Main Level Bedroom
- En-Suite Primary Bedroom
- En-Suite Bathroom
Laundry
- Laundry Room
- Washer and Dryer Hookup
Finished Basement
- Heated Basement
- Basement Fills Entire Space Under The House
- Connecting Stairway
- Exterior Basement Entry
- Natural lighting in basement
Home Security
- Monitored
- Motion Detectors
Accessible Home Design
- Accessible Elevator Installed
- Level Entry For Accessibility
Outdoor Features
- Balcony
- Patio
- Terrace
Schools
- Churchill Road Elementary School
- Langley High School
Utilities
- Humidifier
- Forced Air Zoned Heating and Cooling System
- Vented Exhaust Fan
- Underground Utilities
- Water Dispenser
- Natural Gas Water Heater
Listing and Financial Details
- Tax Lot 149-A
- Assessor Parcel Number 20-4-29- -149A
Community Details
Overview
- Association fees include lawn care front, snow removal, trash
- The Reserve Subdivision, Custom Manor Floorplan
- The Reserve Community
Security
- Security Service
Ownership History
Purchase Details
Home Financials for this Owner
Home Financials are based on the most recent Mortgage that was taken out on this home.Purchase Details
Home Financials for this Owner
Home Financials are based on the most recent Mortgage that was taken out on this home.Similar Homes in the area
Home Values in the Area
Average Home Value in this Area
Purchase History
| Date | Type | Sale Price | Title Company |
|---|---|---|---|
| Deed | $650,000 | North American Title | |
| Warranty Deed | $4,200,000 | -- |
Mortgage History
| Date | Status | Loan Amount | Loan Type |
|---|---|---|---|
| Open | $2,804,000 | New Conventional | |
| Closed | $2,920,000 | Adjustable Rate Mortgage/ARM |
Property History
| Date | Event | Price | Change | Sq Ft Price |
|---|---|---|---|---|
| 06/22/2017 06/22/17 | Sold | $3,650,000 | -7.6% | $309 / Sq Ft |
| 05/06/2017 05/06/17 | Pending | -- | -- | -- |
| 03/24/2017 03/24/17 | For Sale | $3,950,000 | -6.0% | $335 / Sq Ft |
| 12/27/2012 12/27/12 | Sold | $4,200,000 | -13.4% | $519 / Sq Ft |
| 11/15/2012 11/15/12 | Pending | -- | -- | -- |
| 07/09/2010 07/09/10 | For Sale | $4,850,000 | -- | $599 / Sq Ft |
Tax History Compared to Growth
Tax History
| Year | Tax Paid | Tax Assessment Tax Assessment Total Assessment is a certain percentage of the fair market value that is determined by local assessors to be the total taxable value of land and additions on the property. | Land | Improvement |
|---|---|---|---|---|
| 2021 | $37,253 | $3,113,460 | $967,000 | $2,146,460 |
| 2020 | $40,441 | $3,351,950 | $967,000 | $2,384,950 |
| 2019 | $39,778 | $3,296,950 | $912,000 | $2,384,950 |
| 2018 | $42,975 | $3,561,940 | $912,000 | $2,649,940 |
| 2017 | $43,209 | $3,649,440 | $894,000 | $2,755,440 |
| 2016 | $45,363 | $3,839,470 | $894,000 | $2,945,470 |
| 2015 | $43,366 | $3,807,340 | $894,000 | $2,913,340 |
| 2014 | $41,802 | $3,678,130 | $894,000 | $2,784,130 |
Agents Affiliated with this Home
-
Christopher Ritzert

Seller's Agent in 2017
Christopher Ritzert
TTR Sotheby's International Realty
(202) 256-9241
76 Total Sales
-
Christie Weiss

Seller Co-Listing Agent in 2017
Christie Weiss
TTR Sotheby's International Realty
(202) 256-0105
112 Total Sales
-
Deborah Lembo

Buyer's Agent in 2017
Deborah Lembo
Compass
(703) 795-1333
5 in this area
30 Total Sales
-
Penny Yerks

Seller's Agent in 2012
Penny Yerks
Washington Fine Properties
(703) 760-0744
38 in this area
61 Total Sales
Map
Source: Bright MLS
MLS Number: 1001788389
APN: 020-4-29-0149-A
- 1034 Founders Ridge Ln
- 912 Centrillion Dr
- 7845 Montvale Way
- 7707 Carlton Place
- 1102 Mill Ridge
- 870 Alvermar Ridge Dr
- 1106 Mill Ridge
- 8013 Greenwich Woods Dr
- 7818 Georgetown Pike
- 933 Woburn Ct
- 8014 Greenwich Woods Dr
- 1113 Swinks Mill Rd
- 8023 Georgetown Pike
- 1197 Meadow Green Ln
- 7419 Georgetown Ct
- 1197 Winter Hunt Rd
- 8111 Georgetown Pike
- 1212 Old Stable Rd
- 7916 Lewinsville Rd
- 8007 Lewinsville Rd
