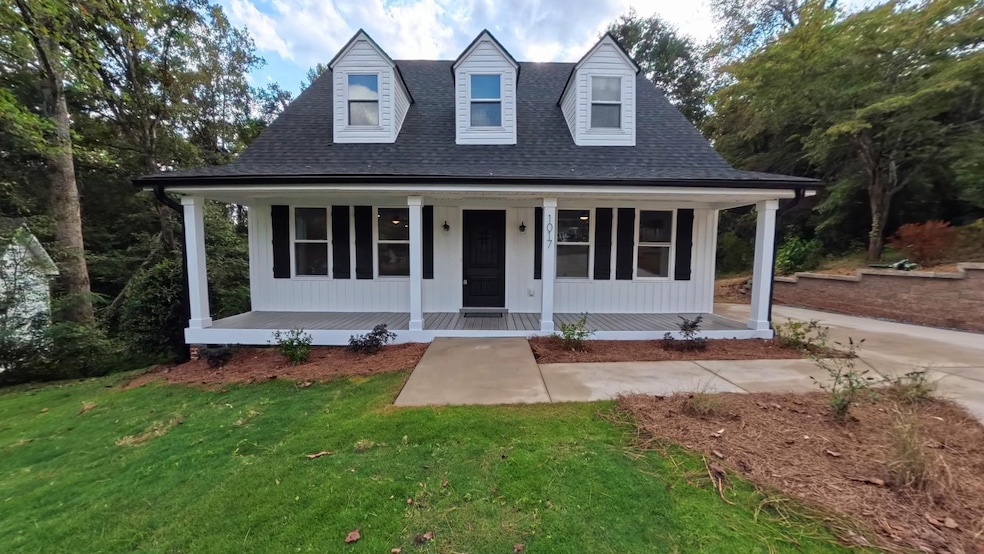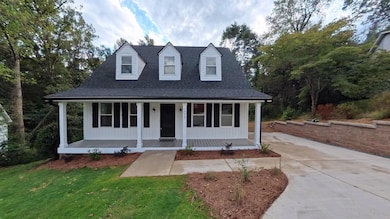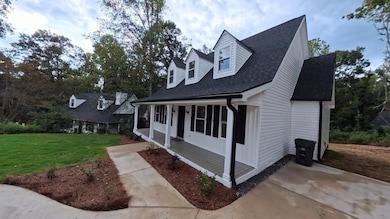1017 Fox Row Taylors, SC 29687
Estimated payment $1,955/month
Highlights
- Cape Cod Architecture
- Wooded Lot
- Farmhouse Sink
- Taylors Elementary School Rated A-
- Community Pool
- Walk-In Pantry
About This Home
Located in a quiet cul-de-sac just off Reid School Road in Taylors, this 3 bdrm/2bth charming cap cod has been completely renovated with high-end finishes and modern touches throughout. Featuring luxury vinyl plank and tile flooring, this home offers low-maintenance, style and durability. The kitchen is a chef's dream with quartz countertops, a pot filler, farmhouse sink, black and satin brass fixtures plus a walk-in pantry. The spacious main-level primary suite includes a gorgeous custom tile shower and quartz countertop. There is a large covered rear porch perfect for entertaining, and there will be a new 2 car driveway for quest parking. Roof and windows are less than 2 years old; new interior and exterior doors. The Trex like material used on the front porch makes this home easy to maintain. With so many upgrades and thoughtful details, this home is truly move-in ready. Don't miss your chance to own a beautifully updated property in a desirable Taylors location with access to the community pool. Home has a 21 SEER Lennox unit, will have a new double driveway, new retaining wall to be installed and new front landscaping Room sizes are estimated, if square feet is important buyer to verify
Home Details
Home Type
- Single Family
Est. Annual Taxes
- $3,037
Year Built
- Built in 1997
Lot Details
- 10,454 Sq Ft Lot
- Cul-De-Sac
- Wooded Lot
HOA Fees
- $28 Monthly HOA Fees
Parking
- Driveway
Home Design
- Cape Cod Architecture
- Architectural Shingle Roof
Interior Spaces
- 1,634 Sq Ft Home
- 1.5-Story Property
- Crawl Space
- Fire and Smoke Detector
Kitchen
- Walk-In Pantry
- Dishwasher
- Farmhouse Sink
- Pot Filler
Flooring
- Ceramic Tile
- Luxury Vinyl Tile
Bedrooms and Bathrooms
- 3 Bedrooms
- 2 Full Bathrooms
Laundry
- Laundry on main level
- Washer and Electric Dryer Hookup
Schools
- Sevier Middle School
- Wade Hampton High School
Additional Features
- Porch
- Heat Pump System
Community Details
Overview
- Association fees include common area, pool
Recreation
- Community Pool
Map
Home Values in the Area
Average Home Value in this Area
Tax History
| Year | Tax Paid | Tax Assessment Tax Assessment Total Assessment is a certain percentage of the fair market value that is determined by local assessors to be the total taxable value of land and additions on the property. | Land | Improvement |
|---|---|---|---|---|
| 2024 | $3,037 | $8,310 | $1,280 | $7,030 |
| 2023 | $3,037 | $8,310 | $1,280 | $7,030 |
| 2022 | $1,073 | $5,540 | $850 | $4,690 |
| 2021 | $1,249 | $5,540 | $850 | $4,690 |
| 2020 | $1,167 | $4,820 | $740 | $4,080 |
| 2019 | $1,155 | $4,820 | $740 | $4,080 |
| 2018 | $1,138 | $4,820 | $740 | $4,080 |
| 2017 | $1,125 | $4,820 | $740 | $4,080 |
| 2016 | $1,077 | $120,380 | $18,500 | $101,880 |
| 2015 | $982 | $120,380 | $18,500 | $101,880 |
| 2014 | $1,009 | $127,289 | $17,761 | $109,528 |
Property History
| Date | Event | Price | List to Sale | Price per Sq Ft |
|---|---|---|---|---|
| 10/28/2025 10/28/25 | Price Changed | $319,900 | -0.5% | $200 / Sq Ft |
| 10/16/2025 10/16/25 | Price Changed | $321,500 | -0.9% | $201 / Sq Ft |
| 10/02/2025 10/02/25 | Price Changed | $324,500 | -1.4% | $203 / Sq Ft |
| 09/26/2025 09/26/25 | Price Changed | $329,000 | +2.8% | $206 / Sq Ft |
| 08/21/2025 08/21/25 | For Sale | $319,900 | 0.0% | $200 / Sq Ft |
| 07/21/2025 07/21/25 | Pending | -- | -- | -- |
| 06/04/2025 06/04/25 | For Sale | $319,900 | -- | $200 / Sq Ft |
Purchase History
| Date | Type | Sale Price | Title Company |
|---|---|---|---|
| Deed | -- | None Listed On Document | |
| Deed | $85,000 | None Listed On Document | |
| Deed | -- | None Listed On Document | |
| Deed | $82,500 | -- | |
| Legal Action Court Order | $10,000 | -- | |
| Deed | $122,000 | -- | |
| Deed | $103,100 | -- |
Mortgage History
| Date | Status | Loan Amount | Loan Type |
|---|---|---|---|
| Open | $165,750 | Construction | |
| Previous Owner | $115,000 | Adjustable Rate Mortgage/ARM |
Source: Multiple Listing Service of Spartanburg
MLS Number: SPN324820
APN: T027.01-01-168.00
- 704 Center Rd
- 19 Bridgewood Ave
- 1150 Reid School Rd
- 1712 Pinecroft Dr
- 3549 Rutherford Rd
- 200 Kensington Rd
- 9 Leemike Ct Unit 9
- 104 Watson Rd
- 23 Annika Ct
- 4307 Edwards Rd
- 12 Woodleigh Dr
- 207 Osmond Dr
- 227 Rusty Brook Rd
- 103 Cardinal Dr
- 2 Pembroke Ln
- 200 Red Tail Way
- 3 Harding Dr Unit Basement apt.
- 800 Mountain View Ct Unit B
- 6 Edge Ct
- 6 Maplecroft St Unit B







