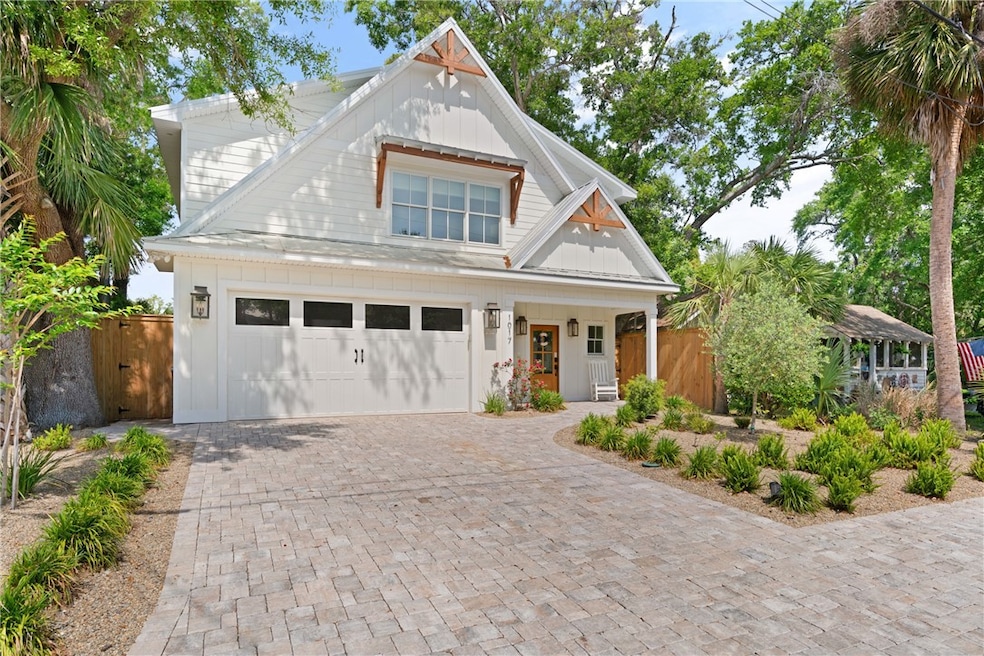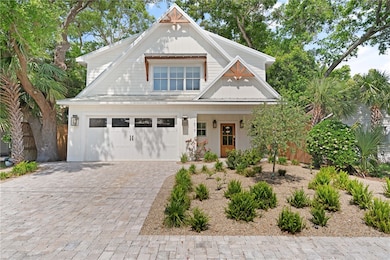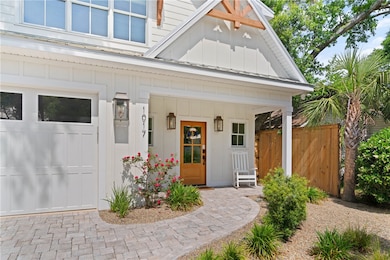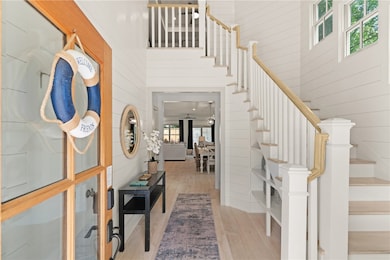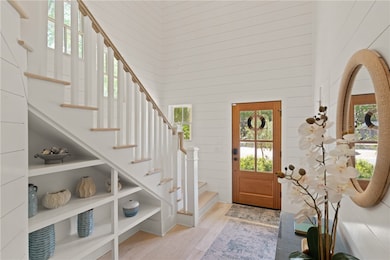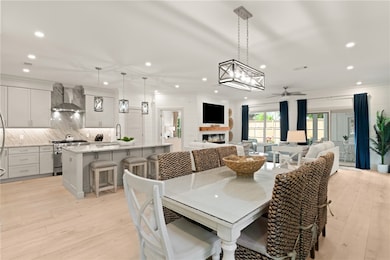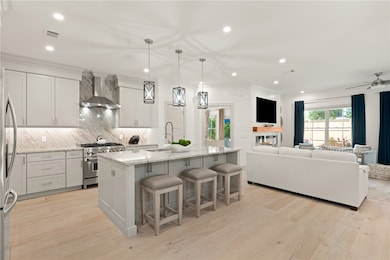1017 Ocean View Ave Saint Simons Island, GA 31522
Estimated payment $16,169/month
Highlights
- Beach
- Heated In Ground Pool
- Deck
- St. Simons Elementary School Rated A-
- Gourmet Kitchen
- Vaulted Ceiling
About This Home
Stunning New Construction Beach Cottage Just Steps from the Sand!
Discover the essence of luxurious beach living in this remarkable custom-built home, located only six houses from the beach. This exquisite 4-bedroom, 4 full bath, and 2 half bath residence features primary suites on both the first and second floors, two spacious living rooms, gourmet Kitchen, heated swimming pool with covered porch, sun deck, cabana style pool bath, outside shower and two-car garage all set on a lot in a prime location. With its Southern Living charm, the home combines an inviting coastal exterior with an exceptional interior layout.
As you step inside, you’re greeted by a grand two-story foyer with floor to ceiling ship lap that leads into a generous open floor plan, seamlessly merging indoor and outdoor spaces. Large windows illuminate the living area with natural light while offering picturesque views of the backyard pool. The gourmet kitchen serves as the heart of the home, boasting quartzite countertops, double pantries, high-end professional appliances, and ample cabinet storage.
Step outside to the covered porch, overlooking the heated pool—an ideal spot for alfresco dining and enjoying cooling ocean breezes. Upstairs, you’ll find a spacious living room and a full bath, perfect for guests. The upstairs primary suite features soaring ceilings, a coffee bar, and a private balcony. You’ll also appreciate the convenience of a large walk-in closet that connects to the laundry room, complete with a hidden owner’s closet that can be locked for rental privacy. Additional bedrooms upstairs include a bright front room with lofty ceilings and abundant natural light.
This beautifully decorated home is being sold fully furnished. Whether you seek a primary residence, a secondary vacation home, or a lucrative investment property with excellent rental income potential, this stunning property meets all your desires. Perfectly located for easy access to the beach, Pier Village, and local favorites like Crab Daddy's, Crab Trap, Fiddlers, and Barrier Island Brewery, this home is a must-see!
Listing Agent
DeLoach Sotheby's International Realty License #166583 Listed on: 08/23/2025

Home Details
Home Type
- Single Family
Est. Annual Taxes
- $4,608
Year Built
- Built in 2023
Lot Details
- 5,097 Sq Ft Lot
- Partially Fenced Property
- Privacy Fence
- Landscaped
- Sprinkler System
- Zoning described as Res Single,Residential
Parking
- 2 Car Garage
- Garage Door Opener
- Driveway
- Off-Street Parking
Home Design
- Slab Foundation
- Fire Rated Drywall
- HardiePlank Type
Interior Spaces
- 3,311 Sq Ft Home
- Furnished
- Woodwork
- Crown Molding
- Vaulted Ceiling
- Ceiling Fan
- Ventless Fireplace
- Family Room with Fireplace
Kitchen
- Gourmet Kitchen
- Oven
- Range with Range Hood
- Microwave
- Dishwasher
- Kitchen Island
- Disposal
Flooring
- Wood
- Tile
Bedrooms and Bathrooms
- 4 Bedrooms
Laundry
- Laundry Room
- Laundry on upper level
- Dryer
- Washer
Home Security
- Home Security System
- Fire and Smoke Detector
Pool
- Heated In Ground Pool
- Outdoor Shower
Outdoor Features
- Deck
- Covered Patio or Porch
- Exterior Lighting
- Outdoor Grill
Location
- Property is near schools
Schools
- St. Simons Elementary School
- Glynn Middle School
- Glynn Academy High School
Utilities
- Cooling Available
- Heat Pump System
Listing and Financial Details
- Assessor Parcel Number 04-03670
Community Details
Overview
- No Home Owners Association
- Ocean View Gardens Subdivision
Amenities
- Shops
Recreation
- Beach
- Trails
Map
Home Values in the Area
Average Home Value in this Area
Tax History
| Year | Tax Paid | Tax Assessment Tax Assessment Total Assessment is a certain percentage of the fair market value that is determined by local assessors to be the total taxable value of land and additions on the property. | Land | Improvement |
|---|---|---|---|---|
| 2025 | $21,164 | $843,880 | $160,000 | $683,880 |
| 2024 | $4,670 | $186,200 | $126,000 | $60,200 |
| 2023 | $982 | $254,360 | $126,000 | $128,360 |
| 2022 | $1,387 | $223,000 | $126,000 | $97,000 |
| 2021 | $1,423 | $163,840 | $80,000 | $83,840 |
| 2020 | $1,432 | $163,840 | $80,000 | $83,840 |
| 2019 | $1,432 | $163,840 | $80,000 | $83,840 |
| 2018 | $1,432 | $150,240 | $72,000 | $78,240 |
| 2017 | $1,432 | $150,240 | $72,000 | $78,240 |
| 2016 | $1,357 | $133,480 | $72,000 | $61,480 |
| 2015 | $1,357 | $133,480 | $72,000 | $61,480 |
| 2014 | $1,357 | $133,480 | $72,000 | $61,480 |
Property History
| Date | Event | Price | List to Sale | Price per Sq Ft | Prior Sale |
|---|---|---|---|---|---|
| 08/23/2025 08/23/25 | For Sale | $2,995,000 | +284.0% | $905 / Sq Ft | |
| 05/19/2023 05/19/23 | Sold | $780,000 | -10.9% | $345 / Sq Ft | View Prior Sale |
| 04/19/2023 04/19/23 | Pending | -- | -- | -- | |
| 04/13/2023 04/13/23 | For Sale | $875,000 | -- | $387 / Sq Ft |
Purchase History
| Date | Type | Sale Price | Title Company |
|---|---|---|---|
| Warranty Deed | $2,373,740 | -- | |
| Warranty Deed | -- | -- |
Mortgage History
| Date | Status | Loan Amount | Loan Type |
|---|---|---|---|
| Open | $1,507,990 | Mortgage Modification |
Source: Golden Isles Association of REALTORS®
MLS Number: 1656233
APN: 04-03670
- 908 Ocean Blvd
- 322 5th St
- 907 Beachview Dr
- 1055 College St
- 800 Ocean Blvd Unit 204
- 800 Ocean Blvd Unit 108
- 1035 Beachview Dr Unit 19
- 1035 Beachview Dr Unit 201
- 115 Seaside Cir
- 1028 Beachview Dr Unit 5
- 1028 Beachview Dr Unit 2
- 1104 Sherman Ave
- 638 Dellwood Ave
- 105 Seaside Cir
- 744 Ocean Blvd Unit 202
- 405 Everett St
- 625 May Joe St
- 1106 George Lotson Ave
- 1145 Park Ln
- 1153 Ocean Blvd
- 935 Beachview Dr Unit ID1267843P
- 935 Beachview Dr Unit ID1267839P
- 935 Beachview Dr Unit ID1267834P
- 1058 Sherman Ave
- 608 Everett St
- 620 Demere Way
- 403 Oleander St
- 605 Demere Way
- 307 Harbour Oaks Dr
- 4 Palm Villas Ct
- 800 Mallery St Unit C-28
- 800 Mallery St Unit 68
- 800 Mallery St Unit 64
- 440 Park Ave Unit Q
- 800 Mallery St Unit B 10
- 800 Mallery St Unit 61
- 807 Mallery St Unit A
- 1000 Mallery St Unit E96
- 104 Courtyard Villas Unit C1
- 913 Mallery St
