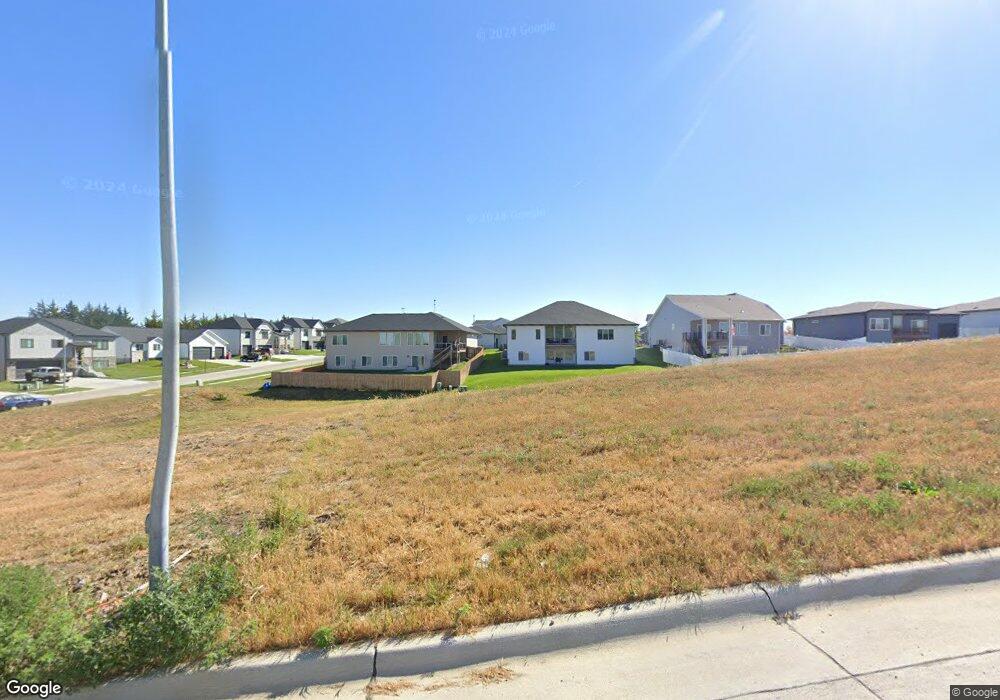1017 S 9th Ave Ashland, NE 68003
Estimated payment $2,236/month
Highlights
- Under Construction
- Deck
- High Ceiling
- Ashland-Greenwood Elementary School Rated A-
- Ranch Style House
- Porch
About This Home
Contract Pending Remington Homes' Vail II ranch-style floor plan. 1537 sq ft on the main floor. 3 bedrooms and 2 bathrooms. 3 stall garage. Main floor laundry room off the garage. Spacious kitchen with an abundance of cabinets and countertop work area; breakfast bar and walk-in pantry. Private primary suite with 3/4 bath and walk-in closet. Vaulted ceiling. Electric fireplace. Unfinished walkout basement has rough-in for future bath. Deck, patio, sod and underground sprinklers.
Listing Agent
REMAX Concepts Brokerage Phone: 402-432-7125 License #20010211 Listed on: 08/14/2025

Home Details
Home Type
- Single Family
Est. Annual Taxes
- $392
Year Built
- Built in 2025 | Under Construction
Lot Details
- 8,830 Sq Ft Lot
- Lot Dimensions are 69.86 x 120.79 x 70.16 x 125.30
- Paved or Partially Paved Lot
- Sprinkler System
HOA Fees
- $33 Monthly HOA Fees
Parking
- 3 Car Attached Garage
- Garage Door Opener
Home Design
- Ranch Style House
- Traditional Architecture
- Composition Roof
- Vinyl Siding
- Concrete Perimeter Foundation
- Stone
Interior Spaces
- 1,537 Sq Ft Home
- High Ceiling
- Ceiling Fan
- Electric Fireplace
Kitchen
- Oven or Range
- Microwave
- Dishwasher
- Disposal
Bedrooms and Bathrooms
- 3 Bedrooms
- Dual Sinks
- Shower Only
Unfinished Basement
- Walk-Out Basement
- Sump Pump
- Basement with some natural light
Outdoor Features
- Deck
- Patio
- Porch
Location
- City Lot
Schools
- Ashland-Greenwood Elementary And Middle School
- Ashland-Greenwood High School
Utilities
- Forced Air Heating and Cooling System
- Heating System Uses Natural Gas
Community Details
- Association fees include common area maintenance
- Whitetail Estates Association
- Built by Remington Homes, LLC
- Whitetail Estates 3Rd Addition, Ashland Subdivision, Vail II Floorplan
Listing and Financial Details
- Assessor Parcel Number 003172311
Map
Property History
| Date | Event | Price | List to Sale | Price per Sq Ft |
|---|---|---|---|---|
| 08/14/2025 08/14/25 | Pending | -- | -- | -- |
| 08/14/2025 08/14/25 | For Sale | $422,525 | -- | $275 / Sq Ft |
Purchase History
| Date | Type | Sale Price | Title Company |
|---|---|---|---|
| Warranty Deed | $67,000 | 402 Title |
Mortgage History
| Date | Status | Loan Amount | Loan Type |
|---|---|---|---|
| Open | $338,020 | Construction |
Source: Great Plains Regional MLS
MLS Number: 22529578
APN: 003172311
- 1029 S 9th Ave
- 1065 S 9th Ave
- 1103 S 9th Ave
- 1123 S 9th Ave
- 1271 S 9th Ave
- 1173 S 9th Ave
- 1474 S 9th Ave
- 1145 S 9th Ave
- Lot 9 Block 5 Dennis Dean Rd
- Lot 1 Block 4 Valley View Ct
- 713 Courtyard Ct
- 811 Courtyard Ct
- 815 S Lakeview Way
- 902 S Lakeview Way
- 523 Courtyard Ct
- 1702 Silver St
- 346 S Lakeview Way Unit 205
- 1245 Lakeview Cir
- 2202 N 22nd St
- 1008 N 22nd St
Ask me questions while you tour the home.
