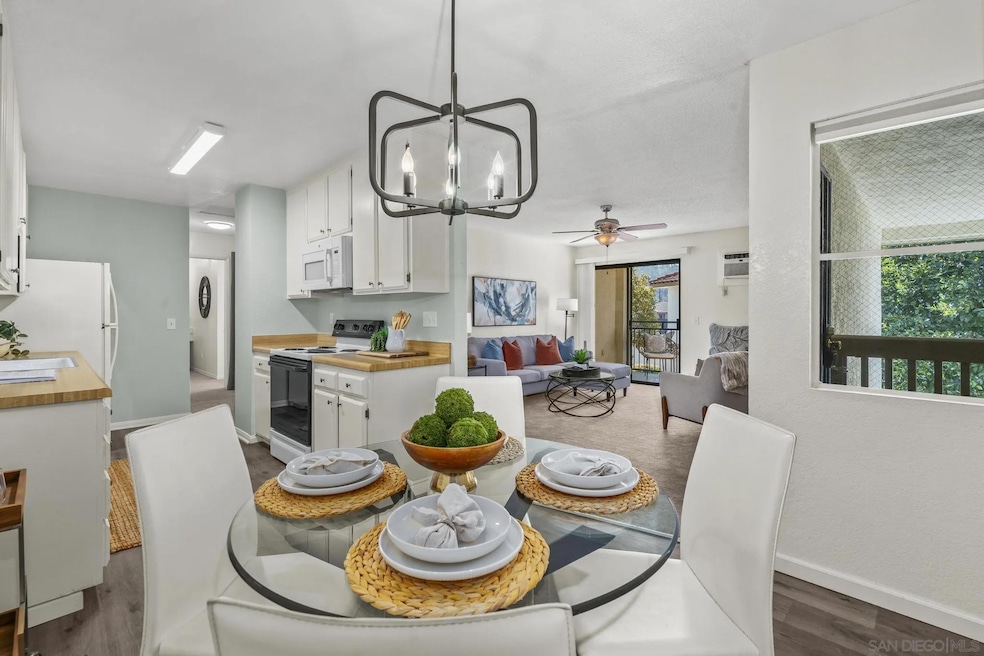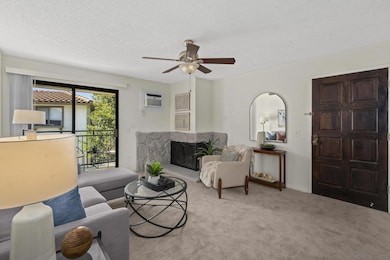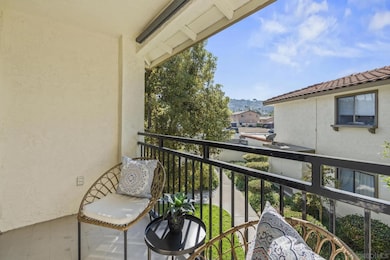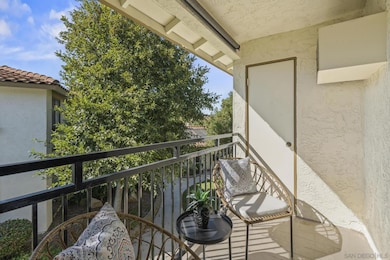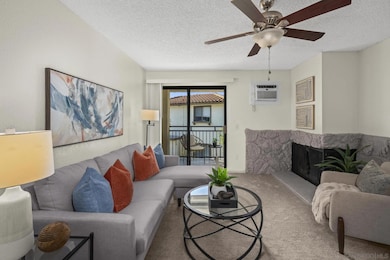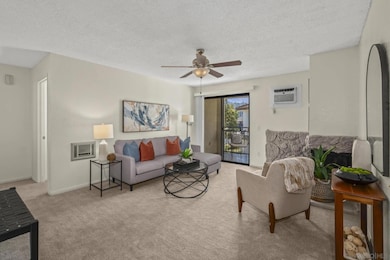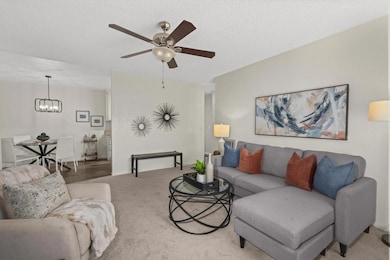1017 S Sunshine Ave Unit D El Cajon, CA 92020
Estimated payment $2,939/month
Highlights
- No Units Above
- Clubhouse
- Neighborhood Views
- Grossmont High School Rated A
- Main Floor Primary Bedroom
- Community Pool
About This Home
You might not know it yet, but this is THE ONE you’ve been waiting for. You probably don’t know it because these homes rarely ever come up for sale. Villa Serena is an amazing community, hidden right in the center of everything. With a beautiful entrance and ideal placement of the homes and the common amenities, you will love what you never knew you were missing. The residence is located perfectly towards the back of the community. It is oriented in such a way as to be shielded from any street noise, yet it enjoys great natural light corridors which brighten up the whole unit. The home has been recently refreshed to provide the perfect move in experience. New paint, great flooring, side by side in unit laundry, and a wonderful corner fireplace check off all the boxes. But wait, there’s more. This home has a garage and an additional assigned parking space. That’s right, a GARAGE and extra gated parking space at this asking price!! Now do you know why these homes rarely sell?!! This is a huge opportunity, and who knows when the next will come around!
Property Details
Home Type
- Condominium
Est. Annual Taxes
- $1,400
Year Built
- Built in 1982
Lot Details
- No Units Above
- 1 Common Wall
- Gated Home
HOA Fees
- $350 Monthly HOA Fees
Parking
- 1 Car Garage
- Garage Door Opener
- Assigned Parking
Home Design
- Entry on the 2nd floor
- Spanish Tile Roof
- Common Roof
- Stucco
Interior Spaces
- 940 Sq Ft Home
- 2-Story Property
- Ceiling Fan
- Living Room with Fireplace
- Dining Area
- Neighborhood Views
Kitchen
- Galley Kitchen
- Oven or Range
- Electric Cooktop
- Ice Maker
- Water Line To Refrigerator
- Dishwasher
- Formica Countertops
- Disposal
Flooring
- Carpet
- Laminate
Bedrooms and Bathrooms
- 2 Bedrooms
- Primary Bedroom on Main
- Bathtub with Shower
- Shower Only
Laundry
- Dryer
- Washer
Home Security
Utilities
- Cooling System Mounted To A Wall/Window
- Gravity Heating System
- Electric Water Heater
- Cable TV Available
Additional Features
- Living Room Balcony
- Urban Location
Community Details
Overview
- Association fees include common area maintenance, exterior (landscaping), exterior bldg maintenance, sewer, trash pickup, water
- 16 Units
- Villa Serena Association
- Villa Serena Community
- El Cajon Subdivision
Amenities
- Clubhouse
Recreation
- Community Pool
Pet Policy
- Pets allowed on a case-by-case basis
Security
- Carbon Monoxide Detectors
- Fire and Smoke Detector
Map
Home Values in the Area
Average Home Value in this Area
Tax History
| Year | Tax Paid | Tax Assessment Tax Assessment Total Assessment is a certain percentage of the fair market value that is determined by local assessors to be the total taxable value of land and additions on the property. | Land | Improvement |
|---|---|---|---|---|
| 2025 | $1,400 | $115,244 | $35,453 | $79,791 |
| 2024 | $1,400 | $112,985 | $34,758 | $78,227 |
| 2023 | $1,364 | $110,771 | $34,077 | $76,694 |
| 2022 | $1,343 | $108,600 | $33,409 | $75,191 |
| 2021 | $1,325 | $106,471 | $32,754 | $73,717 |
| 2020 | $1,311 | $105,381 | $32,419 | $72,962 |
| 2019 | $1,295 | $103,316 | $31,784 | $71,532 |
| 2018 | $1,274 | $101,291 | $31,161 | $70,130 |
| 2017 | $1,258 | $99,305 | $30,550 | $68,755 |
| 2016 | $1,208 | $97,358 | $29,951 | $67,407 |
| 2015 | $1,202 | $95,897 | $29,502 | $66,395 |
| 2014 | $1,179 | $94,020 | $28,925 | $65,095 |
Property History
| Date | Event | Price | List to Sale | Price per Sq Ft |
|---|---|---|---|---|
| 11/14/2025 11/14/25 | For Sale | $469,000 | -- | $499 / Sq Ft |
Purchase History
| Date | Type | Sale Price | Title Company |
|---|---|---|---|
| Interfamily Deed Transfer | -- | None Available | |
| Interfamily Deed Transfer | -- | None Available | |
| Grant Deed | $75,000 | Chicago Title Co | |
| Quit Claim Deed | -- | -- | |
| Quit Claim Deed | -- | -- | |
| Deed | $60,000 | -- | |
| Deed | $75,000 | -- | |
| Deed | $52,000 | -- |
Mortgage History
| Date | Status | Loan Amount | Loan Type |
|---|---|---|---|
| Open | $60,000 | Purchase Money Mortgage |
Source: San Diego MLS
MLS Number: 250044114
APN: 492-332-64-12
- 910 S Magnolia Ave Unit H
- 908 S Sunshine Ave Unit 18
- 1000 Estes St Unit 44
- 1000 Estes St Unit 11
- 868 Pearl Place
- 1006 Avocado Ave
- 625 Laguna Ave
- 1440 S Orange Ave Unit 64
- 1440 S Orange Ave Unit 92
- 1440 S Orange Ave Unit 27
- 1440 S Orange Ave Unit 71
- 1440 S Orange Ave
- 1490 S Orange Ave Unit 117
- 1288 Avocado Ave
- 698 Palomar Ave
- 730 W Chase Ave
- 652 S Orange Ave
- 649 W Washington Ave
- 449 Avenida Abajo
- 1521 Kimberly Woods Dr
- 1013 S Sunshine Ave Unit K
- 948 S Sunshine Ave
- 1188 S Orange Ave
- 840-840 S Orange Ave
- 743 S Magnolia Ave
- 728 S Magnolia Ave Unit 4D
- 466 W Washington Ave
- 606 S Sunshine Ave Unit ID1283137P
- 553 S Magnolia Ave
- 571 Tilling Way
- 529 S Sunshine Ave
- 503 Prescott Ave
- 685 S Lincoln Ave
- 1055 S Mollison Ave
- 758 S Mollison Ave
- 863 S Mollison Ave
- 749 S Mollison Ave Unit 4
- 376 Richfield Ave
- 415 S Lincoln Ave
- 214 S Johnson Ave Unit 201
