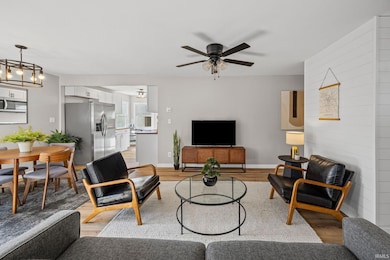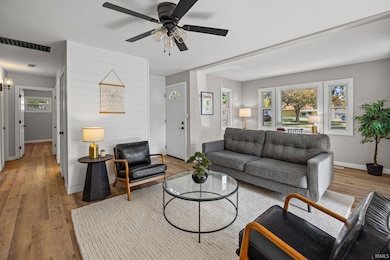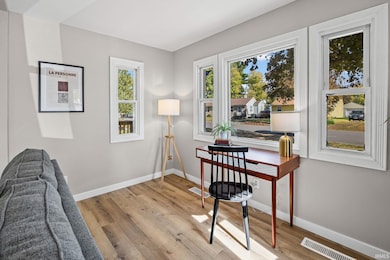1017 Sarasota Dr Lafayette, IN 47909
Edgelea NeighborhoodEstimated payment $1,367/month
Highlights
- 2 Car Detached Garage
- 1-Story Property
- Level Lot
- Laundry Room
- Forced Air Heating and Cooling System
About This Home
Modern Style. Complete Renovation. Move-In Ready Perfection. Step into this stunning modern-style home, fully renovated inside and out with high-quality finishes and thoughtful design. Every detail has been updated to deliver a fresh, contemporary look paired with timeless comfort. Inside, you’ll find all-new flooring, fresh paint throughout, and stylish new light fixtures that create a bright and welcoming atmosphere. The shiplap-accented entryway, new front door and interior door hardware, as well as new sliding glass patio door add sophistication and seamless indoor-outdoor flow. The kitchen has been completely transformed with brand-new cabinets, a beautiful butcher block countertop, modern faucet, and new stainless steel appliances — a perfect blend of style and functionality. The remodeled bathroom offers a sleek, refreshed design with modern finishes, while the updated laundry room cabinetry adds both style and convenience. Outside, enjoy the home’s modern curb appeal featuring handmade cedar shutters, new decking, refreshed landscaping, and a clean, updated exterior that truly stands out. A versatile bonus room provides extra space for a home office, gym, or playroom — whatever suits your lifestyle best. With every surface renewed and every feature upgraded, this home is truly turnkey — combining modern style, quality craftsmanship, and everyday functionality.
Home Details
Home Type
- Single Family
Est. Annual Taxes
- $2,779
Year Built
- Built in 1955
Lot Details
- 8,756 Sq Ft Lot
- Lot Dimensions are 71 x 124
- Level Lot
Parking
- 2 Car Detached Garage
Home Design
- Brick Exterior Construction
- Vinyl Construction Material
Interior Spaces
- 1-Story Property
- Crawl Space
- Laundry Room
Bedrooms and Bathrooms
- 3 Bedrooms
- 1 Full Bathroom
Schools
- Edgelea Elementary School
- Sunnyside/Tecumseh Middle School
- Jefferson High School
Utilities
- Forced Air Heating and Cooling System
- Heating System Uses Gas
Community Details
- Crest View / Crestview Subdivision
Listing and Financial Details
- Assessor Parcel Number 79-07-33-308-007.000-004
- Seller Concessions Not Offered
Map
Home Values in the Area
Average Home Value in this Area
Tax History
| Year | Tax Paid | Tax Assessment Tax Assessment Total Assessment is a certain percentage of the fair market value that is determined by local assessors to be the total taxable value of land and additions on the property. | Land | Improvement |
|---|---|---|---|---|
| 2024 | $2,779 | $138,800 | $21,100 | $117,700 |
| 2023 | $2,593 | $129,500 | $21,100 | $108,400 |
| 2022 | $2,276 | $113,600 | $21,100 | $92,500 |
| 2021 | $765 | $98,300 | $21,100 | $77,200 |
| 2020 | $484 | $81,100 | $12,000 | $69,100 |
| 2019 | $429 | $77,800 | $12,000 | $65,800 |
| 2018 | $397 | $74,900 | $12,000 | $62,900 |
| 2017 | $384 | $73,700 | $12,000 | $61,700 |
| 2016 | $427 | $71,500 | $12,000 | $59,500 |
| 2014 | $1,521 | $75,900 | $12,000 | $63,900 |
| 2013 | $369 | $75,100 | $12,000 | $63,100 |
Property History
| Date | Event | Price | List to Sale | Price per Sq Ft | Prior Sale |
|---|---|---|---|---|---|
| 11/14/2025 11/14/25 | For Sale | $214,900 | 0.0% | $187 / Sq Ft | |
| 11/05/2025 11/05/25 | Pending | -- | -- | -- | |
| 10/30/2025 10/30/25 | For Sale | $214,900 | +59.2% | $187 / Sq Ft | |
| 12/27/2021 12/27/21 | Sold | $135,000 | -3.6% | $117 / Sq Ft | View Prior Sale |
| 11/21/2021 11/21/21 | Pending | -- | -- | -- | |
| 11/17/2021 11/17/21 | For Sale | $140,000 | 0.0% | $122 / Sq Ft | |
| 11/08/2021 11/08/21 | Pending | -- | -- | -- | |
| 10/29/2021 10/29/21 | For Sale | $140,000 | 0.0% | $122 / Sq Ft | |
| 10/29/2021 10/29/21 | Price Changed | $140,000 | +12.1% | $122 / Sq Ft | |
| 09/23/2021 09/23/21 | Pending | -- | -- | -- | |
| 09/21/2021 09/21/21 | For Sale | $124,900 | +32.9% | $108 / Sq Ft | |
| 06/17/2016 06/17/16 | Sold | $94,000 | -5.9% | $82 / Sq Ft | View Prior Sale |
| 12/22/2015 12/22/15 | Pending | -- | -- | -- | |
| 09/01/2015 09/01/15 | For Sale | $99,900 | -- | $87 / Sq Ft |
Purchase History
| Date | Type | Sale Price | Title Company |
|---|---|---|---|
| Warranty Deed | -- | Metropolitan Title | |
| Warranty Deed | $135,000 | None Available | |
| Warranty Deed | $135,000 | None Listed On Document | |
| Warranty Deed | -- | -- | |
| Interfamily Deed Transfer | -- | None Available | |
| Warranty Deed | -- | -- |
Mortgage History
| Date | Status | Loan Amount | Loan Type |
|---|---|---|---|
| Open | $910,760 | Construction | |
| Previous Owner | $92,297 | FHA |
Source: Indiana Regional MLS
MLS Number: 202544096
APN: 79-07-33-308-007.000-004
- 1005 Sarasota Dr
- 2501 Crestview Ct
- 2508 Oxford St
- 2516 Oxford St
- 2605 Oxford St
- 2609 Oxford St
- 2060 Crestview Ct
- 912 Crestview Place
- 2417 Foxhall Dr
- 2201 Meadow Dr
- 2776 Medford St
- 901 Southlea Dr
- 1108 Potomac Ave
- 2514 Eckman Dr
- 1303 Rochelle Dr
- 1501 El Prado Ave
- 1405 Rochelle Dr
- 2830 Duroc Dr Unit A
- 1334 El Prado Ave
- 40 East Ct
- 2508 Lafayette Dr
- 532 Duroc Ct Unit A
- 2814 Duroc Dr
- 2305 Summerfield Dr
- 3200 Quarry Dr
- 3225 Majestic Ln
- 1411 Central St
- 1008 S 3rd St
- 901 S 4th St
- 3333 Trafalgar Ct
- 3000 Tantara Way
- 813 S 4th St Unit 2
- 3333 Fairhaven Dr
- 1138 State St Unit 1
- 1138 State St Unit 1
- 1203 Weaver St Unit C
- 300-333 Ravenwood Ln
- 522-524 S 15th St
- 2816 Plaza Ln
- 2846 Plaza Ln







