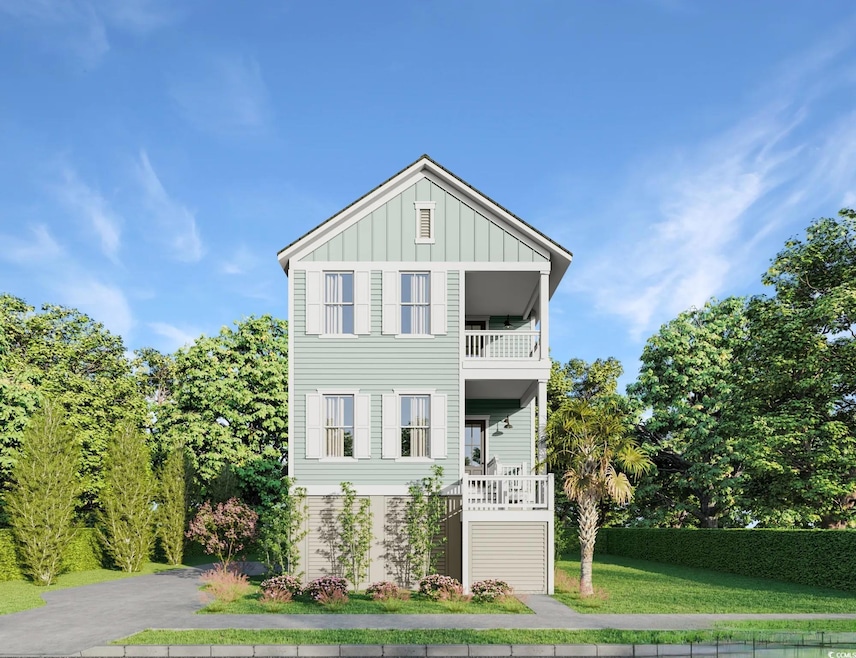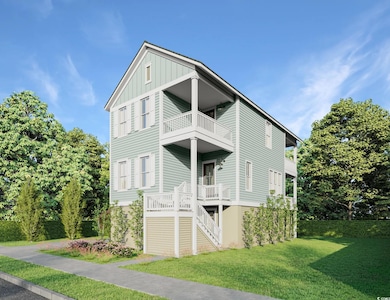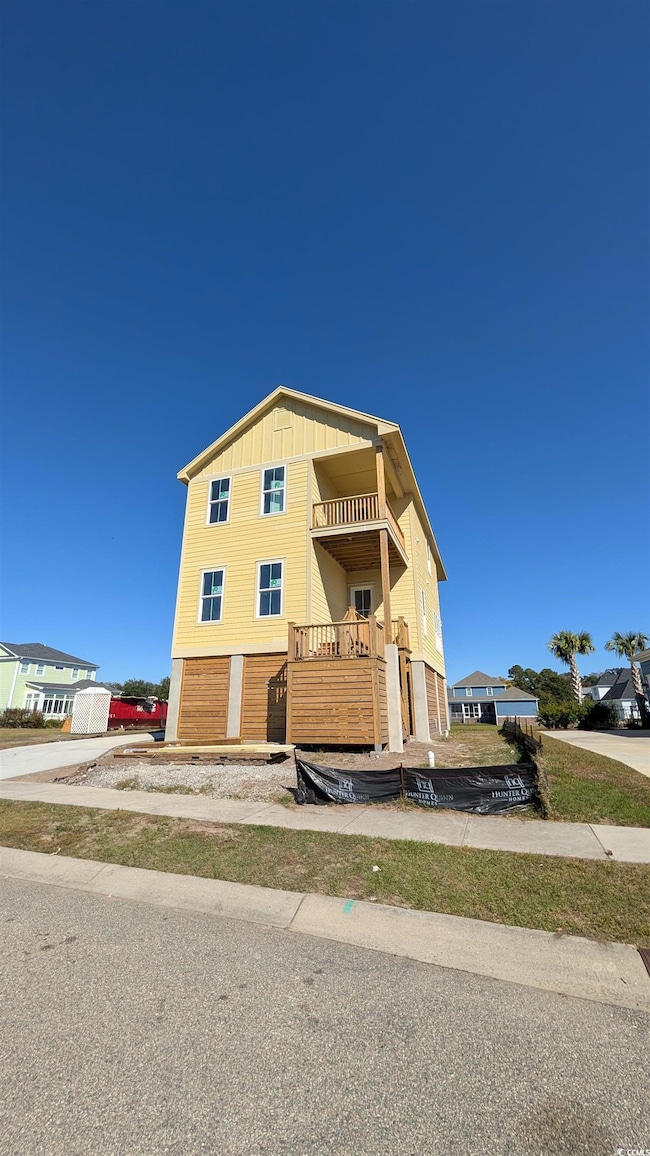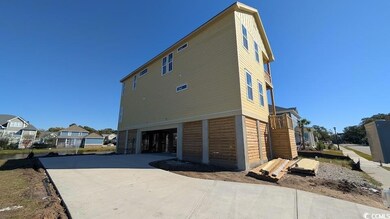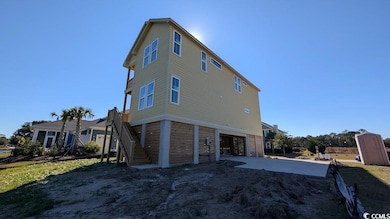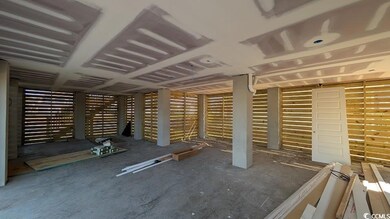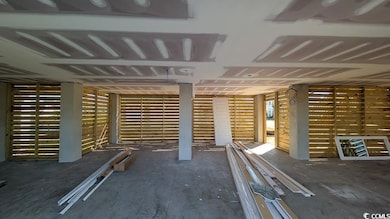1017 Tarpon Pond Rd North Myrtle Beach, SC 29582
Cherry Grove NeighborhoodEstimated payment $3,866/month
Highlights
- Freestanding Bathtub
- Laundry Room
- Under Construction
- Ocean Drive Elementary School Rated A
About This Home
CLOSING BY THE END OF THIS YEAR!! Welcome to Charleston Landing. Only a golfcart ride to the beach with water views on top of water views directly from your rear covered porches. The Kailani home plan is the epitome of luxury and comfort. A modern twist on traditional coastal South Carolina architecture, this elevated single-family home is designed to maximize your lifestyle. A grand entry is where the upscale experience begins. Ten-foot first-floor ceilings greet you at the door and remain your companion as you head down the main hall into the main-floor living space. Just before entering the hallway, you notice a room at the front of the home. Curiosity moves you further into the room, where you are greeted by a large walk-in closet and a fully-appointed en-suite bathroom. Owners' suite? No. Could it be? Absolutely. This downstairs bedroom is strategically situated opposite the entertaining spaces, allowing for an ideal location for a lower-level retreat space, perfect for guests. Continuing down the hall, you eventually reach the main living space. A dedicated dining space (beautifully sun-kissed by the natural light from a wall of windows) greets you and offers a beautiful line of sight to the oversized covered rear porch. Opposite the dining area is the exceptionally functional gourmet kitchen, complete with an 8-foot island that can seat up to 5 of your closest family & friends. The island sits adjacent to the airy living room, which provides access to and another perfect line of sight to the oversized covered porch. Done with entertaining? The third-floor retreat is the perfect escape designed for comfort and functionality. Bedroom 3 is situated at the front of the home, close to the upstairs laundry room and full hall bathroom, while bedroom 2 is positioned closer to the owners' suite. Still far enough away for privacy, the grand owners' suite is tucked away just around the corner from bedroom two. The lofty 9-foot ceilings carry you effortlessly through the space, allowing you to breeze by a large walk-in closet, an accessible covered rear balcony, and an abundance of windows. The owner's bathroom features a dual vanity sink, a freestanding tub, and access to a second walk-in closet.
Home Details
Home Type
- Single Family
Est. Annual Taxes
- $2,015
Year Built
- Built in 2025 | Under Construction
HOA Fees
- $107 Monthly HOA Fees
Parking
- Tuck Under Parking
Home Design
- 2,110 Sq Ft Home
- Stilt Home
Bedrooms and Bathrooms
- 4 Bedrooms
- Freestanding Bathtub
Schools
- Ocean Drive Elementary School
- North Myrtle Beach Middle School
- North Myrtle Beach High School
Additional Features
- Laundry Room
- No Carpet
- 5,663 Sq Ft Lot
Community Details
- Built by Hunter Quinn Homes
Listing and Financial Details
- Home warranty included in the sale of the property
Map
Home Values in the Area
Average Home Value in this Area
Tax History
| Year | Tax Paid | Tax Assessment Tax Assessment Total Assessment is a certain percentage of the fair market value that is determined by local assessors to be the total taxable value of land and additions on the property. | Land | Improvement |
|---|---|---|---|---|
| 2024 | $2,015 | $9,315 | $9,315 | $0 |
| 2023 | $244 | $2,000 | $2,000 | $0 |
| 2021 | $224 | $2,000 | $2,000 | $0 |
| 2020 | $222 | $2,000 | $2,000 | $0 |
| 2019 | $214 | $2,000 | $2,000 | $0 |
| 2018 | $0 | $857 | $857 | $0 |
| 2017 | $0 | $857 | $857 | $0 |
| 2016 | $0 | $857 | $857 | $0 |
| 2015 | -- | $857 | $857 | $0 |
| 2014 | $187 | $857 | $857 | $0 |
Property History
| Date | Event | Price | List to Sale | Price per Sq Ft | Prior Sale |
|---|---|---|---|---|---|
| 11/01/2025 11/01/25 | Price Changed | $679,900 | -2.9% | $322 / Sq Ft | |
| 07/16/2025 07/16/25 | Price Changed | $699,900 | -4.1% | $332 / Sq Ft | |
| 05/13/2025 05/13/25 | Price Changed | $729,900 | -2.7% | $346 / Sq Ft | |
| 01/27/2025 01/27/25 | Price Changed | $749,900 | -12.3% | $355 / Sq Ft | |
| 12/16/2024 12/16/24 | Price Changed | $854,900 | +14.0% | $405 / Sq Ft | |
| 12/16/2024 12/16/24 | For Sale | $749,990 | +733.3% | $355 / Sq Ft | |
| 04/02/2024 04/02/24 | Sold | $90,000 | -5.3% | -- | View Prior Sale |
| 06/19/2023 06/19/23 | Price Changed | $95,000 | -2.1% | -- | |
| 04/12/2023 04/12/23 | For Sale | $97,000 | -- | -- |
Purchase History
| Date | Type | Sale Price | Title Company |
|---|---|---|---|
| Warranty Deed | $90,000 | -- | |
| Deed | $169,400 | -- |
Mortgage History
| Date | Status | Loan Amount | Loan Type |
|---|---|---|---|
| Previous Owner | $152,460 | Purchase Money Mortgage |
Source: Coastal Carolinas Association of REALTORS®
MLS Number: 2428203
APN: 35111010117
- 1006 James Island Ave
- 1309 Seachase Way Unit Lot 76
- 1004 James Island Ave
- 1313 Seachase Way
- 1313 Seachase Way Unit Lot 75
- 1321 Seachase Way Unit Lot 73
- 1318 Seachase Way
- 1318 Seachase Way Unit Lot 123
- 1003 James Island Ave
- 1325 Seachase Way Unit Lot 72
- 1325 Seachase Way
- 1326 Seachase Way
- 1326 Seachase Way Unit Lot 125
- 3715 Old Point Cir
- 4510 Kingfisher St
- 1204 Wading Heron Rd
- 4513 Pelican St
- 1401 Beach Way Ln Unit Lot 131
- 817 Wayne St
- 1104 Marsh View Dr
- 2427 Park St
- 2410 Park St
- 1058 Sea Mountain Hwy Unit 10-101
- 318 31st Ave N
- 4000 N Ocean Blvd
- 608 22nd Ave N Unit A
- 306 49th Ave N
- 2200 N Ocean Blvd Unit 403
- 1919 Spring St Unit Blue Palms at the Beach
- 1919 Spring St Unit A14
- 4520 Lighthouse Dr Unit 29D
- 5600 N Ocean Blvd Unit A6
- 5709 N Ocean Blvd Unit 306
- 5800 N Ocean Blvd Unit 805
- 928 Villa Dr Unit 928
- 4629 Lightkeepers Way Unit 6
- 938 Villa Dr Unit 938 Robbers Roost
- 4240 Coquina Harbour Dr Unit E-4
- 4220 Coquina Harbour Dr Unit B4
- 4883 Riverside Dr Unit A
