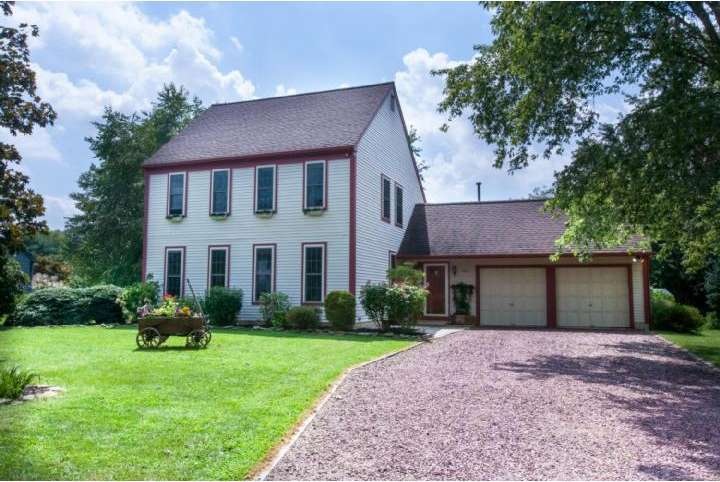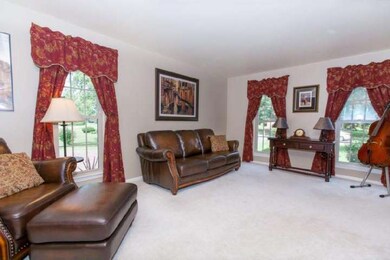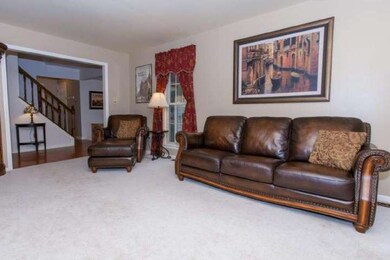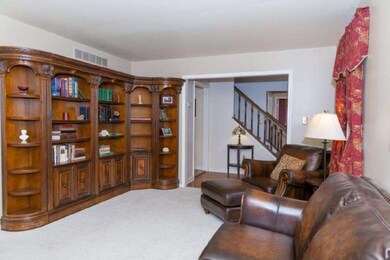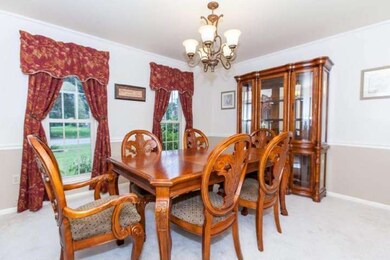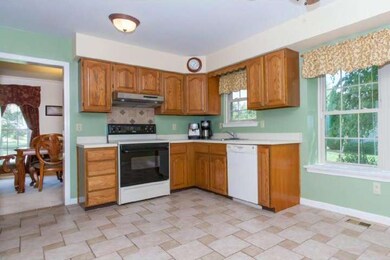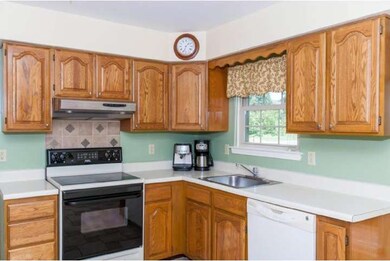
1017 Terns Landing Rd Elmer, NJ 08318
Pittsgrove Township NeighborhoodHighlights
- Colonial Architecture
- Wood Flooring
- Community Pool
- Deck
- Attic
- Balcony
About This Home
As of June 2016Enjoy a NEIGHBORHOOD IN THE COUNTRY when you enter the unique community of Palatine Lake-where you can enjoy BASS FISHING in a private lake,tennis, basketball and a swimming pool for a modest assn fee/qtr. This attractive 3BR/2.5 bath salt box model offers a GREAT FLOOR PLAN for any growing family. Enter through a sunken foyer into a FRESHLY PAINTED formal LR and DR w/ neutral carpeting. Spacious eat in kitchen w/ newer tiled floor overlooks the family room w/ wood burning FP and streams of natural light. Adjacent main floor laundry provides convenience to the multi-tasker. Entertain guests on the huge deck,paver patio and enjoy the gorgeous PROFESSIONALLY LANDSCAPED yard. Generous master BR offers his/her closets, updated bath w/wainscoting,tile and GRANITE counter. Large closets,walk-in attic space and 2 car garage offer plenty of room for storage. NEWER Anderson windows, Hi-effic.HVAC,water heater and roof add extra value to this wonderful home.EXCELLENT SCHOOLS,easy access to Rt 55.
Last Agent to Sell the Property
BHHS Fox & Roach-Mullica Hill North License #893436 Listed on: 08/28/2012

Last Buyer's Agent
BHHS Fox & Roach-Mullica Hill North License #893436 Listed on: 08/28/2012

Home Details
Home Type
- Single Family
Est. Annual Taxes
- $6,205
Year Built
- Built in 1986
Lot Details
- 0.48 Acre Lot
- Lot Dimensions are 108x218
- Back, Front, and Side Yard
- Property is in good condition
HOA Fees
- $35 Monthly HOA Fees
Parking
- 2 Car Attached Garage
- 3 Open Parking Spaces
Home Design
- Colonial Architecture
- Shingle Roof
- Aluminum Siding
- Concrete Perimeter Foundation
Interior Spaces
- 1,996 Sq Ft Home
- Property has 2 Levels
- Ceiling Fan
- Brick Fireplace
- Replacement Windows
- Family Room
- Living Room
- Dining Room
- Eat-In Kitchen
- Laundry on main level
- Attic
Flooring
- Wood
- Wall to Wall Carpet
- Tile or Brick
Bedrooms and Bathrooms
- 3 Bedrooms
- En-Suite Primary Bedroom
- En-Suite Bathroom
- 2.5 Bathrooms
Outdoor Features
- Balcony
- Deck
- Shed
Schools
- Pittsgrove Township Middle School
- Arthur P Schalick High School
Utilities
- Forced Air Heating and Cooling System
- Heating System Uses Gas
- Well
- Natural Gas Water Heater
- On Site Septic
- Cable TV Available
Listing and Financial Details
- Tax Lot 00018
- Assessor Parcel Number 11-01514-00018
Community Details
Overview
- Association fees include pool(s), common area maintenance, snow removal
- Palatine Lake Subdivision
Recreation
- Community Pool
Ownership History
Purchase Details
Home Financials for this Owner
Home Financials are based on the most recent Mortgage that was taken out on this home.Purchase Details
Home Financials for this Owner
Home Financials are based on the most recent Mortgage that was taken out on this home.Purchase Details
Home Financials for this Owner
Home Financials are based on the most recent Mortgage that was taken out on this home.Purchase Details
Home Financials for this Owner
Home Financials are based on the most recent Mortgage that was taken out on this home.Similar Homes in Elmer, NJ
Home Values in the Area
Average Home Value in this Area
Purchase History
| Date | Type | Sale Price | Title Company |
|---|---|---|---|
| Deed | $199,900 | None Available | |
| Bargain Sale Deed | $190,000 | Foundation Title | |
| Deed | $235,000 | -- | |
| Deed | $157,500 | -- |
Mortgage History
| Date | Status | Loan Amount | Loan Type |
|---|---|---|---|
| Open | $90,000 | Credit Line Revolving | |
| Open | $187,579 | New Conventional | |
| Previous Owner | $210,000 | VA | |
| Previous Owner | $151,590 | Unknown | |
| Previous Owner | $153,112 | FHA | |
| Previous Owner | $156,208 | FHA |
Property History
| Date | Event | Price | Change | Sq Ft Price |
|---|---|---|---|---|
| 06/30/2016 06/30/16 | Sold | $199,900 | 0.0% | $100 / Sq Ft |
| 06/12/2016 06/12/16 | Pending | -- | -- | -- |
| 05/03/2016 05/03/16 | For Sale | $199,900 | +5.2% | $100 / Sq Ft |
| 12/03/2012 12/03/12 | Sold | $190,000 | -4.5% | $95 / Sq Ft |
| 10/30/2012 10/30/12 | Pending | -- | -- | -- |
| 10/08/2012 10/08/12 | Price Changed | $199,000 | -4.8% | $100 / Sq Ft |
| 10/04/2012 10/04/12 | Price Changed | $209,000 | -0.4% | $105 / Sq Ft |
| 08/28/2012 08/28/12 | For Sale | $209,900 | -- | $105 / Sq Ft |
Tax History Compared to Growth
Tax History
| Year | Tax Paid | Tax Assessment Tax Assessment Total Assessment is a certain percentage of the fair market value that is determined by local assessors to be the total taxable value of land and additions on the property. | Land | Improvement |
|---|---|---|---|---|
| 2024 | $8,799 | $216,300 | $64,900 | $151,400 |
| 2023 | $8,799 | $216,300 | $64,900 | $151,400 |
| 2022 | $8,684 | $216,300 | $64,900 | $151,400 |
| 2021 | $8,211 | $216,300 | $64,900 | $151,400 |
| 2020 | $8,211 | $216,300 | $64,900 | $151,400 |
| 2019 | $8,072 | $216,300 | $64,900 | $151,400 |
| 2018 | $7,893 | $216,300 | $64,900 | $151,400 |
| 2017 | $7,590 | $216,300 | $64,900 | $151,400 |
| 2016 | $7,211 | $216,300 | $64,900 | $151,400 |
| 2015 | $6,872 | $216,300 | $64,900 | $151,400 |
| 2014 | $6,586 | $216,300 | $64,900 | $151,400 |
Agents Affiliated with this Home
-
Jeanne D'Ottavi

Seller's Agent in 2016
Jeanne D'Ottavi
BHHS Fox & Roach
(856) 279-5826
93 Total Sales
-
Rick Demmey pru fox
R
Buyer's Agent in 2016
Rick Demmey pru fox
BHHS Fox & Roach
(856) 401-3373
6 Total Sales
Map
Source: Bright MLS
MLS Number: 1004079604
APN: 11-01514-0000-00018
- 1102 Swans Way
- 35 Christian Dr
- 152 Cedar Rd
- 138 Upper Neck Rd
- 469 Olivet Rd
- 17 Lake Centerton Dr
- 1123 Almond Rd
- 124 Running Deer Trail
- 68 Pindale Dr
- 488 Centerton Rd
- 77 Running Deer Trail
- 466 Centerton Rd
- 980 Laurel Ln
- 384 Willow Grove Rd
- 22 Husted Station Rd
- 520 S Main St
- 35 Oak Ave
- 11 Harvest Dr
- 316 Broad St
- 308 Broad St
