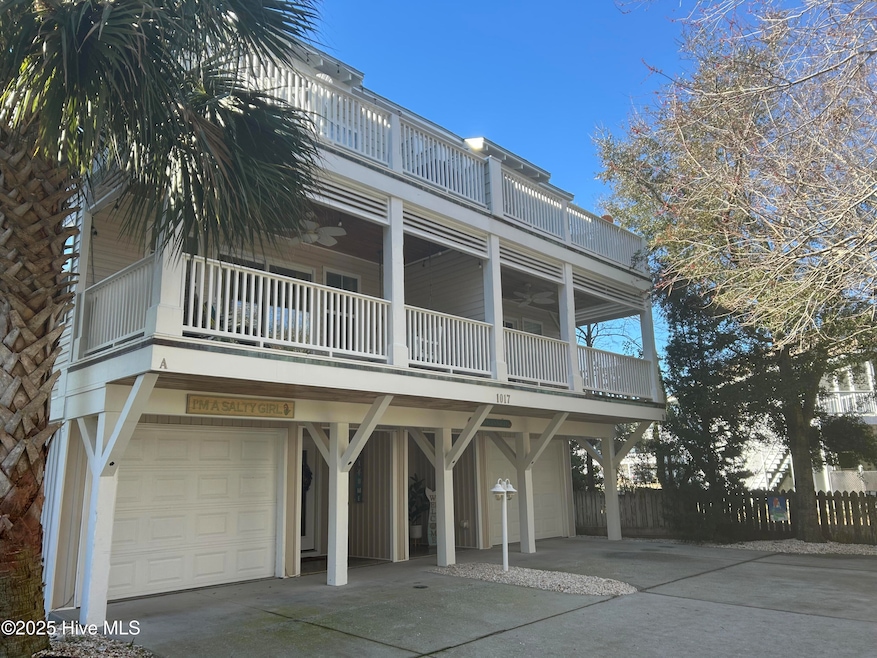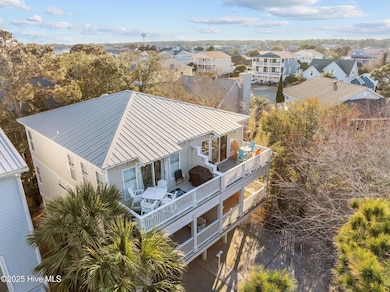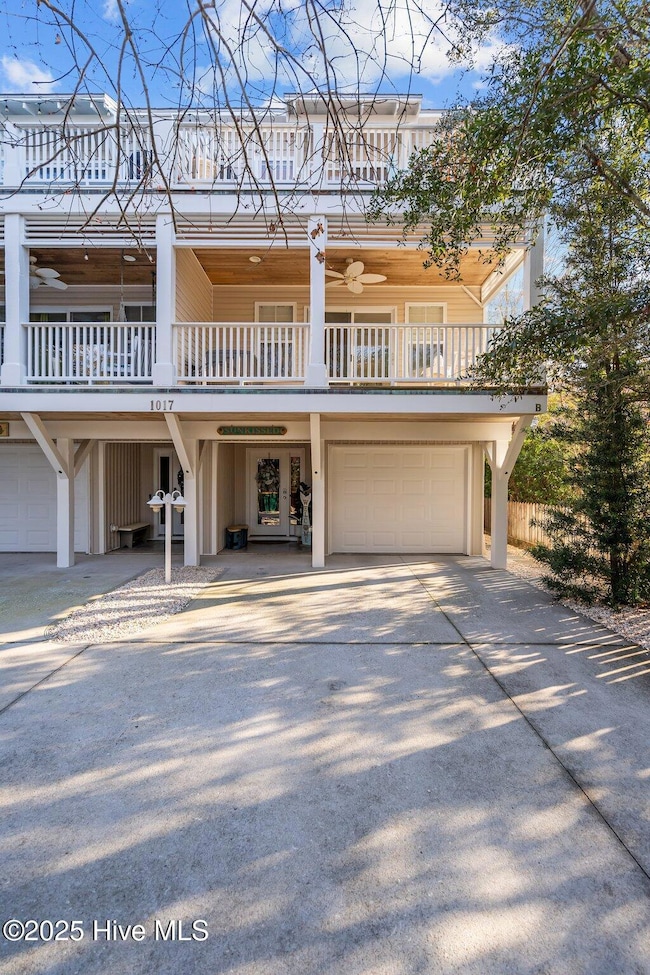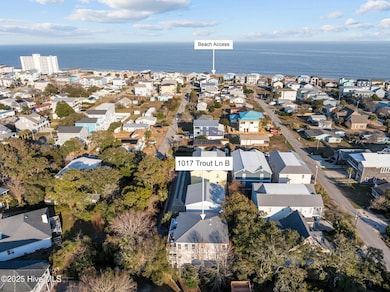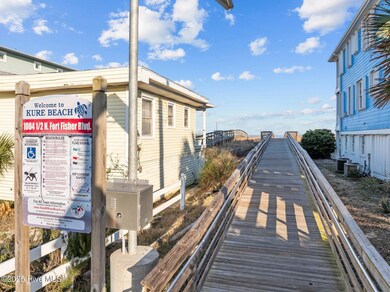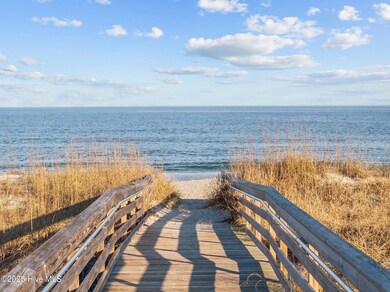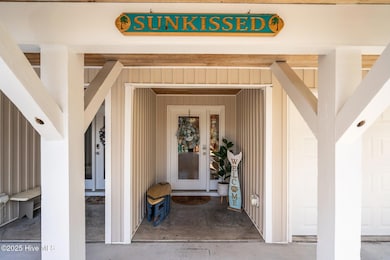1017 Trout Ln Unit B Carolina Beach, NC 28428
Estimated payment $3,460/month
Highlights
- Deck
- Wood Flooring
- Solid Surface Countertops
- Carolina Beach Elementary School Rated A-
- Furnished
- No HOA
About This Home
Discover the ultimate blend of opportunity and comfort with this stunning three-level beach home in Kure Beach, ideal for both savvy investors and full-time owners. Situated just 1.5 blocks from public beach access, this property boasts a prime location that eliminates the need to drive to the beach. The home is fully furnished and completely turnkey, allowing investors to generate income immediately while also being ready for owners seeking a seamless move.The property features a reverse floor plan designed to maximize natural light and sweeping views. With a designer kitchen, multiple decks to enjoy sunrise and sunset vistas, and thoughtful upgrades such as two HVAC systems (installed in 2021) and Bosch stainless appliances (added in 2023), it caters to the demands of modern living. The spacious master bedroom offers dual closets, a luxurious en-suite bath, and a private deck shaded by mature trees, making it a relaxing retreat.Free from HOA fees and positioned outside the flood zone, this home provides peace of mind for owners and a low-maintenance option for investors. With its history of meticulous care, recent upgrades, and flexible seller options like a potential lease-back arrangement, the property is an attractive choice for those seeking a profitable investment or a permanent coastal haven. Perfectly suited to meet a variety of needs, this Kure Beach gem is ready to fulfill your goals, whatever they may be.
Listing Agent
Howard Barshay
Salt Water Real Estate LLC Listed on: 02/27/2025
Property Details
Home Type
- Condominium
Est. Annual Taxes
- $0
Year Built
- Built in 2007
Home Design
- Reverse Style Home
- Slab Foundation
- Wood Frame Construction
- Metal Roof
- Vinyl Siding
- Piling Construction
- Stick Built Home
Interior Spaces
- 1,808 Sq Ft Home
- 3-Story Property
- Furnished
- Ceiling Fan
- Thermal Windows
- Blinds
- Family Room
- Combination Dining and Living Room
- Partial Basement
Kitchen
- Electric Cooktop
- Stove
- Built-In Microwave
- Ice Maker
- Dishwasher
- Solid Surface Countertops
- Disposal
Flooring
- Wood
- Tile
Bedrooms and Bathrooms
- 3 Bedrooms
- Walk-In Closet
- Walk-in Shower
Laundry
- Laundry closet
- Dryer
- Washer
Home Security
Parking
- 1 Car Attached Garage
- Front Facing Garage
- Garage Door Opener
Schools
- Carolina Beach Elementary School
- Murray Middle School
- Ashley High School
Utilities
- Forced Air Heating and Cooling System
- Electric Water Heater
Additional Features
- Deck
- Property fronts an alley
Listing and Financial Details
- Tax Lot 6B
- Assessor Parcel Number R09205-014-010-002
Community Details
Overview
- No Home Owners Association
- 1017 Trout Ln. Condo Owners Association, Inc. Association
Security
- Fire and Smoke Detector
Recreation
- Outdoor Shower
Map
Home Values in the Area
Average Home Value in this Area
Tax History
| Year | Tax Paid | Tax Assessment Tax Assessment Total Assessment is a certain percentage of the fair market value that is determined by local assessors to be the total taxable value of land and additions on the property. | Land | Improvement |
|---|---|---|---|---|
| 2024 | $0 | $346,200 | $0 | $346,200 |
| 2023 | -- | $346,200 | $0 | $346,200 |
| 2022 | $0 | $346,200 | $0 | $346,200 |
| 2021 | $2,534 | $346,200 | $0 | $346,200 |
| 2020 | $2,534 | $283,100 | $0 | $283,100 |
| 2019 | $2,534 | $283,100 | $0 | $283,100 |
| 2018 | $2,505 | $283,100 | $0 | $283,100 |
| 2017 | $2,421 | $283,100 | $0 | $283,100 |
| 2016 | $2,251 | $247,900 | $0 | $247,900 |
| 2015 | $2,071 | $247,900 | $0 | $247,900 |
| 2014 | $2,022 | $247,900 | $0 | $247,900 |
Property History
| Date | Event | Price | List to Sale | Price per Sq Ft | Prior Sale |
|---|---|---|---|---|---|
| 07/01/2025 07/01/25 | Sold | $628,700 | -2.5% | $370 / Sq Ft | View Prior Sale |
| 06/02/2025 06/02/25 | Pending | -- | -- | -- | |
| 04/17/2025 04/17/25 | For Sale | $645,000 | -0.8% | $379 / Sq Ft | |
| 03/20/2025 03/20/25 | Price Changed | $650,000 | -7.0% | $360 / Sq Ft | |
| 02/27/2025 02/27/25 | For Sale | $699,000 | -- | $387 / Sq Ft |
Purchase History
| Date | Type | Sale Price | Title Company |
|---|---|---|---|
| Warranty Deed | $629,000 | None Listed On Document | |
| Warranty Deed | $629,000 | None Listed On Document | |
| Warranty Deed | -- | None Listed On Document | |
| Warranty Deed | -- | None Listed On Document | |
| Warranty Deed | $288,500 | None Available |
Mortgage History
| Date | Status | Loan Amount | Loan Type |
|---|---|---|---|
| Open | $628,700 | New Conventional | |
| Closed | $628,700 | New Conventional | |
| Previous Owner | $138,500 | New Conventional |
Source: Hive MLS
MLS Number: 100491197
APN: R09205-014-010-002
- 822 Cutter Ct
- 116 Myrtle Ave
- 813 Cutter Ct
- 1722 Swordfish Ln Unit B
- 110 Dow Ave
- 115 Hanby Ave Unit B
- 115 Hanby Ave Unit A
- 1722 Bonito Ln
- 114 Leeward Ct
- 1738 Mackerel Ln Unit A
- 111 Hanby Ave
- 1706 Bonito Ln Unit B
- 1706 Bonito Ln Unit A
- 1706 Bonito Ln Unit A
- 1101 Fort Fisher Blvd N Unit 3 & 4
- 817 N Fort Fisher Blvd
- 761 Sailor Ct
- 1701 Bowfin Ln Unit A
- 1701 Bowfin Ln Unit B
- 1701 Bowfin Ln Unit C
- 106 Ocean View Ave Unit A
- 1622 Swordfish Ln Unit 1
- 720 Gulf Stream Dr
- 609 Sloop Pointe Ln
- 1411 S Lake Park Blvd Unit A4
- 1315 Bowfin Ln Unit 2
- 1306 Snapper Ln Unit 1
- 1311 Lake Park Blvd S Unit 10b
- 1218 Bowfin Ln Unit 1
- 1205 Mackerel Ln Unit 1
- 105 Tennessee Ave Unit 105
- 313 Greenville Ave
- 415 Greenville Ave Unit A
- 901 S Lake Park Blvd Unit 403
- 901 S Lake Park Blvd Unit 304
- 608 Carolina Beach Ave S Unit ID1302656P
- 608 Carolina Beach Ave S Unit ID1302636P
- 606 Carolina Beach Ave S Unit ID1302657P
- 314 Columbia Ave Unit 2
- 316 Columbia Ave Unit 1
