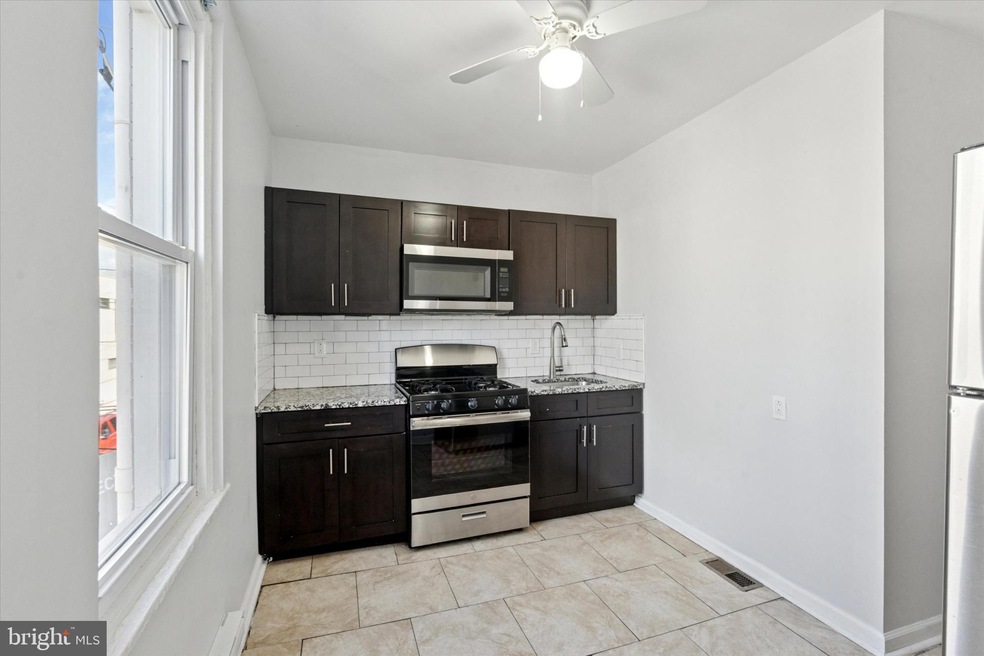1017 W Huntingdon St Unit . 2 Philadelphia, PA 19133
Hartranft NeighborhoodHighlights
- Living Room
- Electric Baseboard Heater
- 4-minute walk to Veterans Playground
About This Home
This second-floor apartment features two comfortable bedrooms and one full bathroom, presented in a bright and practical layout. The updated kitchen features granite countertops, stainless steel appliances, and plenty of cabinet space for storage. Large windows bring in natural light throughout, while carpeting in the living areas and bedrooms adds warmth. With tile in the kitchen and bath for easy upkeep and the privacy of an upper-floor location, this apartment provides both convenience and comfort.
Listing Agent
charles.foyiii@exprealty.com EXP Realty, LLC License #RS363843 Listed on: 09/10/2025

Condo Details
Home Type
- Condominium
Year Built
- Built in 1915
Parking
- On-Street Parking
Home Design
- Entry on the 2nd floor
- Masonry
Interior Spaces
- 690 Sq Ft Home
- Property has 1 Level
- Living Room
Bedrooms and Bathrooms
- 2 Main Level Bedrooms
- 1 Full Bathroom
Utilities
- Window Unit Cooling System
- Electric Baseboard Heater
- Electric Water Heater
Listing and Financial Details
- Residential Lease
- Security Deposit $1,300
- Requires 3 Months of Rent Paid Up Front
- Tenant pays for electricity
- The owner pays for water
- Rent includes water
- No Smoking Allowed
- 12-Month Min and 24-Month Max Lease Term
- Available 9/10/25
- Assessor Parcel Number 871552330
Community Details
Overview
- Low-Rise Condominium
- Hartranft Subdivision
Pet Policy
- No Pets Allowed
Map
Source: Bright MLS
MLS Number: PAPH2533628
- 2561 N 11th St
- 2628 N 11th St
- 2620 N Warnock St
- 2626 N Jessup St
- 2518 N Jessup St
- 2615 Germantown Ave
- 2511 N Jessup St
- 2601 N 12th St
- 2609 N 12th St
- 2640 N Jessup St
- 2615 N 12th St
- 2740 N 12th St
- 2846 N 12th St
- 926 W Huntingdon St
- 1224 W Huntingdon St
- 1216 W Firth St
- 1232 W Harold St
- 2454 N Delhi St
- 1232 W Sergeant St
- 2458 Germantown Ave






