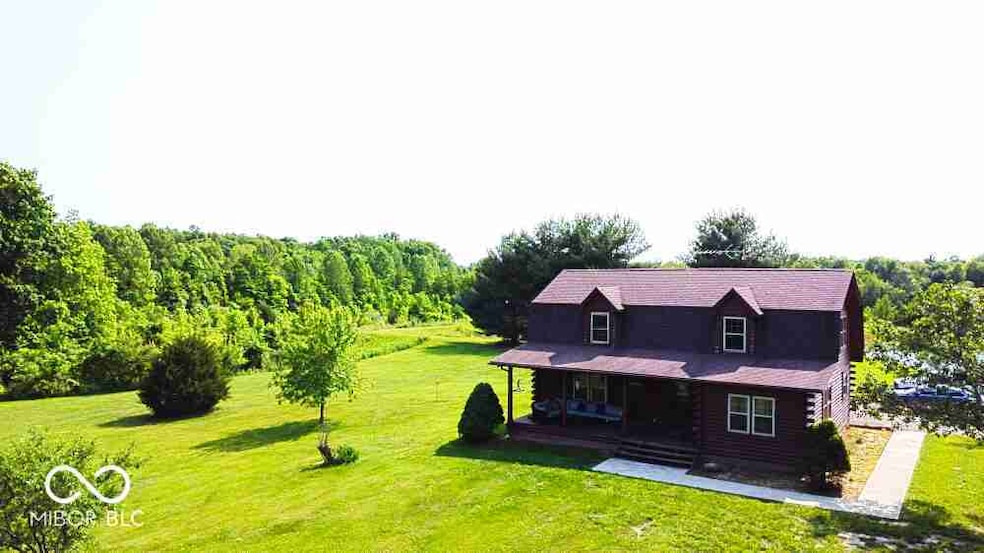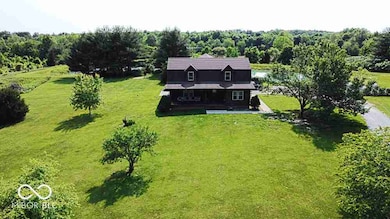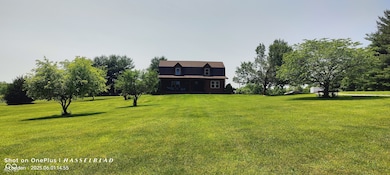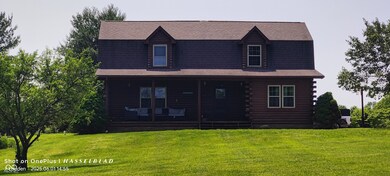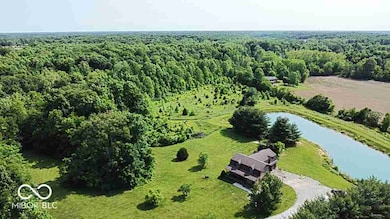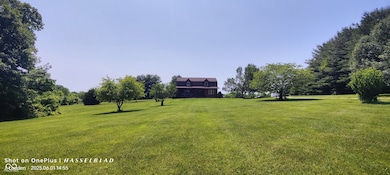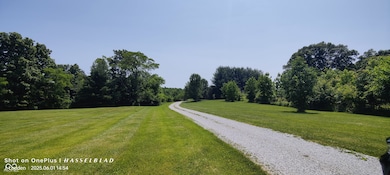1017 W Main St Westport, IN 47283
Estimated payment $3,073/month
Highlights
- Home fronts a pond
- 15.16 Acre Lot
- No HOA
- View of Trees or Woods
- Mature Trees
- Log Cabin
About This Home
Calling all nature lovers! Don't miss this unique opportunity to own a piece of paradise. Your authentic 5-bedroom, 2.5-bath log home sits on over 15 acres of beautiful, nature-nurturing land. With numerous upgrades, including quartz countertops and high-efficiency vinyl windows, this home offers the perfect blend of rustic charm and modern convenience. On the main floor, you'll find a well-appointed kitchen, dining area, living room, laundry, and sunroom, while all bedrooms are conveniently located on the upper level. This home features a ventless living room gas fireplace for added warmth and ambiance. The home logs were sealed in 2016 and will be professionally inspected, cleaned, coated snd resealed before closing. Perimeter drains and gutters have been optimized to ensure a dry crawl space, even during prolonged rain. Out back, there's a poured sidewalk and patio perfect for your included hot tub. The large pond, built in August 2020, spans approximately 1 acre and reaches depths of 17 feet. It's stocked with Red Ear, Bluegill, Bass, Catfish, and Grass Carp. Wildlife loves this property, with deer, foxes, and other animals around daily. This home is more than just a place to live; it's a lifestyle. Experience the tranquility and beauty of nature while enjoying the comforts of modern living. ________________________________________
Home Details
Home Type
- Single Family
Est. Annual Taxes
- $2,084
Year Built
- Built in 1999
Lot Details
- 15.16 Acre Lot
- Home fronts a pond
- Rural Setting
- Mature Trees
Parking
- 2 Car Attached Garage
Property Views
- Pond
- Woods
- Forest
- Rural
Home Design
- Log Cabin
- Log Siding
Interior Spaces
- 2-Story Property
- Woodwork
- Fireplace
- Combination Kitchen and Dining Room
- Crawl Space
Kitchen
- Breakfast Bar
- Electric Oven
- Microwave
- Dishwasher
Flooring
- Carpet
- Luxury Vinyl Plank Tile
Bedrooms and Bathrooms
- 5 Bedrooms
Laundry
- Laundry Room
- Laundry on main level
Schools
- South Decatur Elementary School
- South Decatur Jr-Sr High School
Utilities
- Forced Air Heating and Cooling System
Community Details
- No Home Owners Association
Listing and Financial Details
- Assessor Parcel Number 161801000002000013
Map
Home Values in the Area
Average Home Value in this Area
Tax History
| Year | Tax Paid | Tax Assessment Tax Assessment Total Assessment is a certain percentage of the fair market value that is determined by local assessors to be the total taxable value of land and additions on the property. | Land | Improvement |
|---|---|---|---|---|
| 2024 | $2,084 | $339,400 | $37,900 | $301,500 |
| 2023 | $2,007 | $313,000 | $36,100 | $276,900 |
| 2022 | $1,902 | $283,800 | $34,200 | $249,600 |
| 2021 | $1,959 | $237,000 | $33,200 | $203,800 |
| 2020 | $1,430 | $202,000 | $31,600 | $170,400 |
| 2019 | $1,285 | $185,000 | $33,000 | $152,000 |
| 2018 | $1,141 | $189,000 | $33,200 | $155,800 |
| 2017 | $1,070 | $188,600 | $34,300 | $154,300 |
| 2016 | $1,054 | $189,000 | $32,900 | $156,100 |
| 2014 | $1,093 | $187,900 | $35,500 | $152,400 |
| 2013 | $1,344 | $194,300 | $56,200 | $138,100 |
Property History
| Date | Event | Price | Change | Sq Ft Price |
|---|---|---|---|---|
| 08/28/2025 08/28/25 | Price Changed | $549,000 | -0.2% | $162 / Sq Ft |
| 08/28/2025 08/28/25 | Price Changed | $549,900 | -7.6% | $163 / Sq Ft |
| 06/02/2025 06/02/25 | For Sale | $595,000 | -- | $176 / Sq Ft |
Purchase History
| Date | Type | Sale Price | Title Company |
|---|---|---|---|
| Deed | $298,900 | -- | |
| Warranty Deed | $298,900 | Stewart Title Company | |
| Quit Claim Deed | -- | None Available |
Mortgage History
| Date | Status | Loan Amount | Loan Type |
|---|---|---|---|
| Open | $263,000 | Stand Alone Refi Refinance Of Original Loan | |
| Closed | $283,955 | New Conventional |
Source: MIBOR Broker Listing Cooperative®
MLS Number: 22024219
APN: 16-18-01-000-002.000-013
- 107 W Main St
- 217 E Sycamore St
- 503 E Bennett St
- 506 E North St
- 3852 W Co Road 1100 S
- 0 W Co Rd 1100 S
- 6440 W County Road 1300 S
- 3058 W Co Road 1100 S
- 8733 S County Road 350 W
- 7962 S State Road 3
- 9595 N 100 E
- 4281 W County Road 800 S
- 8950 N County Road 350 W
- 6255 E County Road 850 N
- 3735 W County Road 850 N
- 4944 S County Road 240 W
- 28 W Co Road 700 S
- 6485 N County Road 500 E
- 6570 N Private Road 525 E
- 5674 S 1000 E
- 1506 W Daniel Dr Unit 1506
- 801 W Gaston Dr
- 2350 Thornybrook Dr
- 2410 Charleston Place
- 133 Salzburg Blvd
- 3393 N Country Brook St
- 782 Clifty Dr
- 240 Western Ave Unit B
- 3838 Williamsburg Way
- 275 N Marr Rd
- 420 Wint Ln
- 1001 Stonegate Dr
- 2310 Sims Ct
- 1560 28th St
- 850 7th St
- 818 7th St Unit A
- 725 Sycamore St
- 725 2nd St
- 1422 Chestnut St Unit A
- 200 E Jackson St
