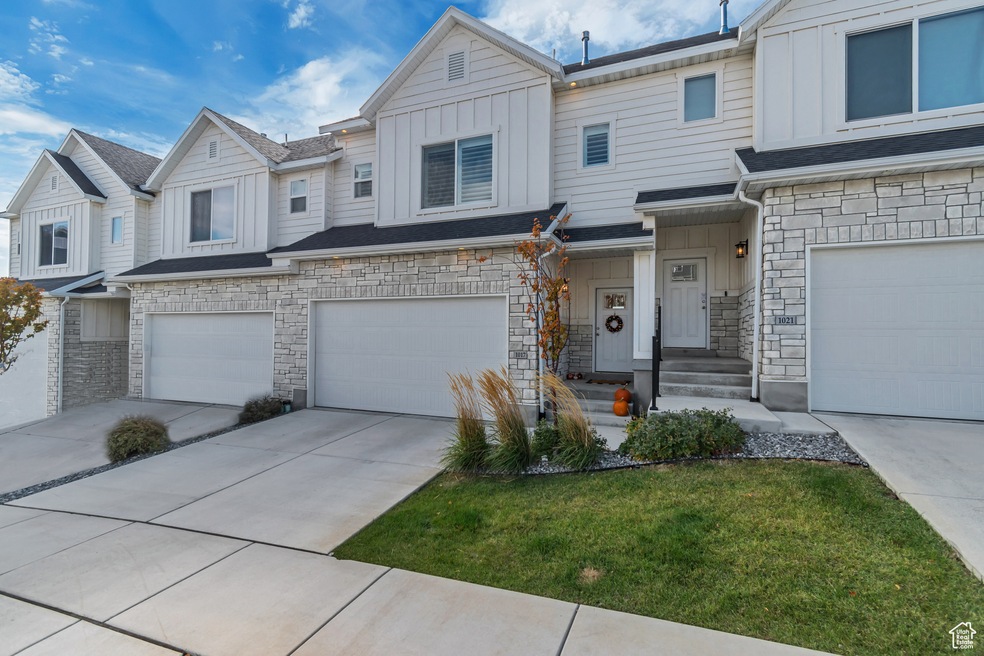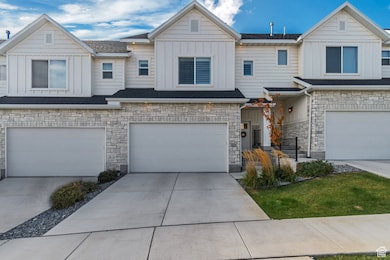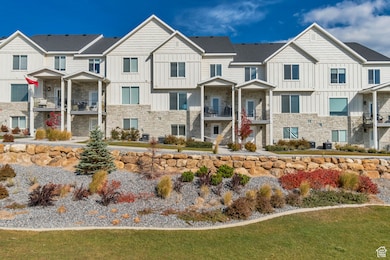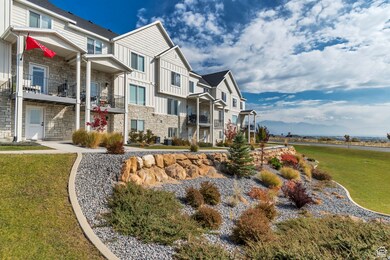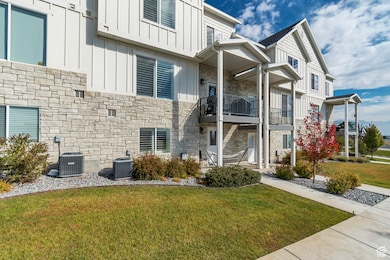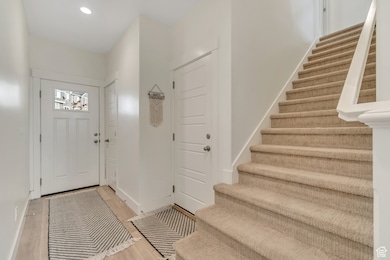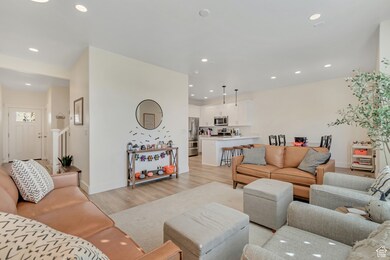Estimated payment $3,137/month
Highlights
- Mountain View
- Clubhouse
- Covered Patio or Porch
- Belmont Elementary Rated A-
- Community Pool
- Hiking Trails
About This Home
Perched in the sought-after Traverse Mountain community, this townhome blends modern comfort with unbeatable convenience. The interior features thoughtful upgrades throughout, including sleek quartz countertops, a gas range, subway tile backsplash, and custom wood shutters that elevate every room. The spacious layout offers open living areas filled with natural light and a primary suite with an oversized walk-in closet that feels more like a dressing room. Upstairs laundry with custom cabinets adds everyday ease, while the fully finished walkout basement-with its own bedroom, bathroom, and upgraded closet-provides the perfect guest suite or home office. With sweeping views, smart home features, and a location just minutes from restaurants, shopping, and Silicon Slopes, this home delivers both style and practicality in a move-in-ready package. Square footage figures are provided as a courtesy estimate only and were obtained from County Records. Buyer is advised to obtain an independent measurement.
Townhouse Details
Home Type
- Townhome
Est. Annual Taxes
- $2,179
Year Built
- Built in 2020
Lot Details
- 871 Sq Ft Lot
- Landscaped
- Sprinkler System
HOA Fees
- $219 Monthly HOA Fees
Parking
- 2 Car Garage
Property Views
- Mountain
- Valley
Home Design
- Stone Siding
- Clapboard
Interior Spaces
- 2,298 Sq Ft Home
- 3-Story Property
- Plantation Shutters
- Smart Thermostat
- Electric Dryer Hookup
Kitchen
- Gas Oven
- Gas Range
- Free-Standing Range
Flooring
- Carpet
- Laminate
- Tile
Bedrooms and Bathrooms
- 4 Bedrooms
- Walk-In Closet
- Bathtub With Separate Shower Stall
Basement
- Walk-Out Basement
- Basement Fills Entire Space Under The House
- Exterior Basement Entry
- Natural lighting in basement
Outdoor Features
- Covered Patio or Porch
Schools
- Belmont Elementary School
- Viewpoint Middle School
- Skyridge High School
Utilities
- Forced Air Heating and Cooling System
- Natural Gas Connected
Listing and Financial Details
- Assessor Parcel Number 51-619-0120
Community Details
Overview
- Taylor Garrett Association, Phone Number (801) 407-6770
- Ridgeview Subdivision
Amenities
- Clubhouse
Recreation
- Community Playground
- Community Pool
- Hiking Trails
- Bike Trail
Pet Policy
- Pets Allowed
Map
Home Values in the Area
Average Home Value in this Area
Tax History
| Year | Tax Paid | Tax Assessment Tax Assessment Total Assessment is a certain percentage of the fair market value that is determined by local assessors to be the total taxable value of land and additions on the property. | Land | Improvement |
|---|---|---|---|---|
| 2025 | $2,247 | $260,315 | $69,600 | $403,700 |
| 2024 | $2,247 | $262,955 | $0 | $0 |
| 2023 | $1,978 | $251,350 | $0 | $0 |
| 2022 | $1,661 | $204,600 | $0 | $0 |
| 2021 | $1,841 | $342,900 | $51,400 | $291,500 |
| 2020 | $938 | $95,000 | $95,000 | $0 |
Property History
| Date | Event | Price | List to Sale | Price per Sq Ft |
|---|---|---|---|---|
| 10/25/2025 10/25/25 | For Sale | $519,000 | -- | $226 / Sq Ft |
Purchase History
| Date | Type | Sale Price | Title Company |
|---|---|---|---|
| Warranty Deed | -- | Inwest Title | |
| Warranty Deed | -- | Meridian Title Co |
Mortgage History
| Date | Status | Loan Amount | Loan Type |
|---|---|---|---|
| Open | $312,000 | New Conventional | |
| Previous Owner | $284,165 | New Conventional |
Source: UtahRealEstate.com
MLS Number: 2119589
APN: 51-619-0120
- Sequoia Plan at Ridgeview
- Monroe Plan at Ridgeview
- Balsam Plan at Ridgeview
- Alpine Plan at Ridgeview
- Kennedy Plan at Ridgeview
- Basswood Plan at Ridgeview
- Cottonwood Plan at Ridgeview
- Merriwood Plan at Ridgeview
- Chapman Plan at Ridgeview
- Yukon Plan at Ridgeview
- Roosevelt Plan at Ridgeview
- Eleanor Plan at Ridgeview
- Franklin Plan at Ridgeview
- Reagan Plan at Ridgeview
- Washington Plan at Ridgeview
- Sycamore Plan at Ridgeview
- Redwood Plan at Ridgeview
- McKinley Plan at Ridgeview
- Charles Plan at Ridgeview
- Columbia Plan at Ridgeview
- 946 Shadow Brk Ln
- 4200 N Seasons View Dr
- 3601 N Mountain View Rd
- 1400 W Morning Vista Rd
- 3851 N Traverse Mountain Blvd
- 4151 N Traverse Mountain Blvd
- 4104 N Fremont Dr
- 2777 W Sandalwood Dr
- 2377 N 1200 W
- 570 W 2375 N St
- 339 W 2450 N
- 1995 N 3930 W
- 2884 N 675 E
- 1788 N Festive Way
- 3108 W Desert Lily Dr
- 2718 N Elm Dr
- 2771 W Chestnut St
- 4125 N 3250 W
- 3630 New Land Loop
- 3056 N Bar h Rd
