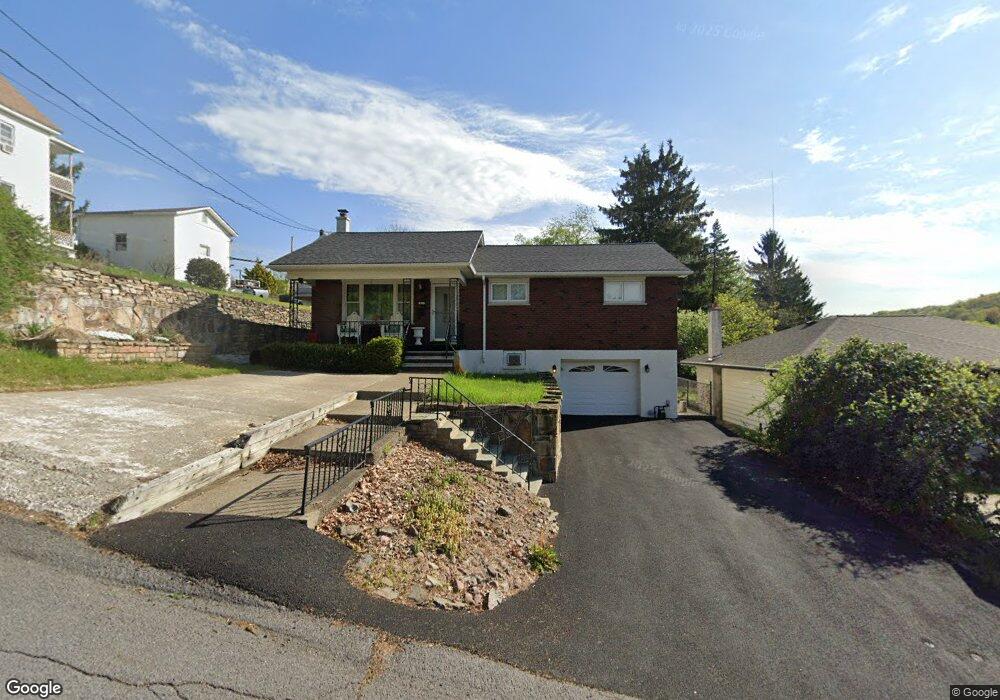1017 Willow St Unit L14 15 Scranton, PA 18505
South Side NeighborhoodEstimated Value: $195,360 - $335,000
3
Beds
2
Baths
1,900
Sq Ft
$138/Sq Ft
Est. Value
About This Home
This home is located at 1017 Willow St Unit L14 15, Scranton, PA 18505 and is currently estimated at $262,090, approximately $137 per square foot. 1017 Willow St Unit L14 15 is a home located in Lackawanna County with nearby schools including John G. Whittier Elementary School, South Scranton Intermediate, and Scranton High School.
Ownership History
Date
Name
Owned For
Owner Type
Purchase Details
Closed on
Jul 29, 2020
Sold by
Sandy Lynn
Bought by
Hopkins Emily J and Hopkins Robert
Current Estimated Value
Purchase Details
Closed on
Jul 29, 2013
Sold by
Ritterbeck Gerard M and Ritterbeck Mari
Bought by
Sandy Lynn
Home Financials for this Owner
Home Financials are based on the most recent Mortgage that was taken out on this home.
Original Mortgage
$103,680
Interest Rate
3.09%
Mortgage Type
New Conventional
Create a Home Valuation Report for This Property
The Home Valuation Report is an in-depth analysis detailing your home's value as well as a comparison with similar homes in the area
Home Values in the Area
Average Home Value in this Area
Purchase History
| Date | Buyer | Sale Price | Title Company |
|---|---|---|---|
| Hopkins Emily J | $165,000 | None Available | |
| Sandy Lynn | -- | None Available |
Source: Public Records
Mortgage History
| Date | Status | Borrower | Loan Amount |
|---|---|---|---|
| Previous Owner | Sandy Lynn | $103,680 |
Source: Public Records
Tax History Compared to Growth
Tax History
| Year | Tax Paid | Tax Assessment Tax Assessment Total Assessment is a certain percentage of the fair market value that is determined by local assessors to be the total taxable value of land and additions on the property. | Land | Improvement |
|---|---|---|---|---|
| 2025 | $4,130 | $13,000 | $1,800 | $11,200 |
| 2024 | $3,770 | $13,000 | $1,800 | $11,200 |
| 2023 | $3,770 | $13,000 | $1,800 | $11,200 |
| 2022 | $3,687 | $13,000 | $1,800 | $11,200 |
| 2021 | $3,687 | $13,000 | $1,800 | $11,200 |
| 2020 | $3,617 | $13,000 | $1,800 | $11,200 |
| 2019 | $3,401 | $13,000 | $1,800 | $11,200 |
| 2018 | $3,401 | $13,000 | $1,800 | $11,200 |
| 2017 | $3,340 | $13,000 | $1,800 | $11,200 |
| 2016 | $985 | $13,000 | $1,800 | $11,200 |
| 2015 | $2,169 | $13,000 | $1,800 | $11,200 |
| 2014 | -- | $13,000 | $1,800 | $11,200 |
Source: Public Records
Map
Nearby Homes
- 917 Willow St
- 1011 Hickory St
- 933 Hickory St
- 611 S Irving Ave
- 324 Crown Ave
- 910 Orchard St
- 826 Moltke Ave
- 510 S Irving Ave
- 1222 Willow St
- 410 S Irving Ave
- 728 Alder St
- 920 Hemlock St
- 635 Rear Maple St
- 741 River St
- 302-304 S Irving Ave
- 824 Hemlock St
- 1017 Moltke Ave
- 954 E Elm St
- 24 Stafford Ave
- 301 S Webster Ave
- 1017 Willow St
- 1025 Willow St
- 1015 Willow St
- 1037 Willow St
- 1016 Alder St
- 1016 Alder St
- 1010 Willow St
- 1024 Willow St
- 627 Stafford Ave
- 1026 Alder St
- 1024 Alder St
- 625 Stafford Ave
- 629 Stafford Ave
- 1028 Alder St
- 1032 Alder St
- 619 Stafford Ave
- 610 Meadow Ave
- 610 Meadow Ave
- 631 Stafford Ave
- 1036 Willow St
