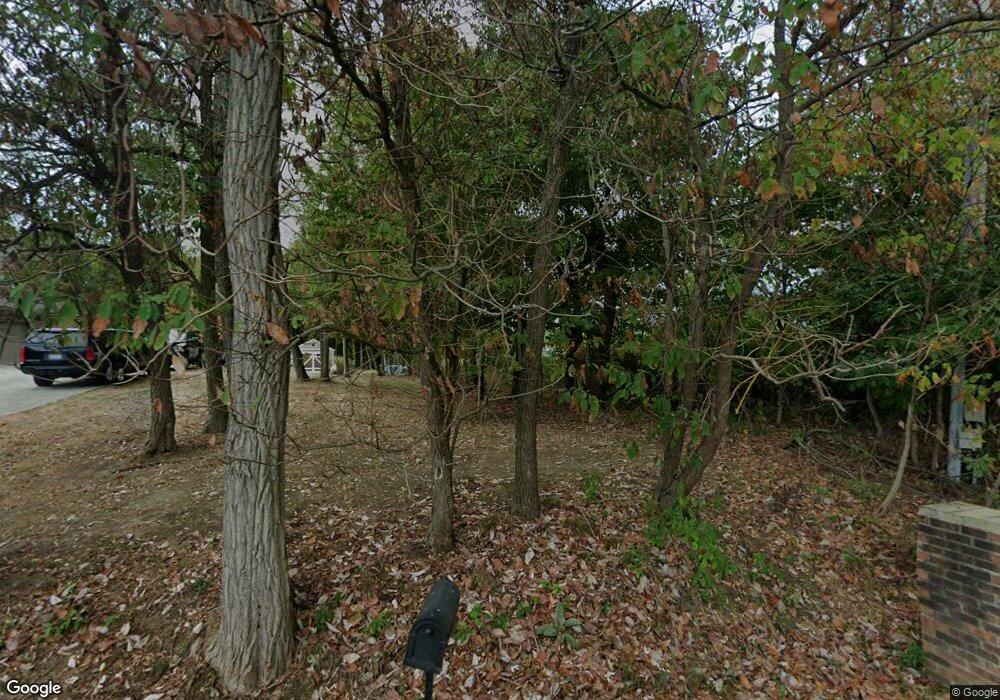10170 Coppage Ct Covington, KY 41015
Estimated Value: $415,000 - $626,000
2
Beds
3
Baths
2,634
Sq Ft
$205/Sq Ft
Est. Value
About This Home
This home is located at 10170 Coppage Ct, Covington, KY 41015 and is currently estimated at $541,116, approximately $205 per square foot. 10170 Coppage Ct is a home with nearby schools including Ryland Heights Elementary School, Woodland Middle School, and Scott High School.
Ownership History
Date
Name
Owned For
Owner Type
Purchase Details
Closed on
Jun 14, 2013
Sold by
Cordes Faye
Bought by
Chapman Pamela
Current Estimated Value
Create a Home Valuation Report for This Property
The Home Valuation Report is an in-depth analysis detailing your home's value as well as a comparison with similar homes in the area
Home Values in the Area
Average Home Value in this Area
Purchase History
| Date | Buyer | Sale Price | Title Company |
|---|---|---|---|
| Chapman Pamela | -- | None Available |
Source: Public Records
Tax History Compared to Growth
Tax History
| Year | Tax Paid | Tax Assessment Tax Assessment Total Assessment is a certain percentage of the fair market value that is determined by local assessors to be the total taxable value of land and additions on the property. | Land | Improvement |
|---|---|---|---|---|
| 2024 | $4,956 | $450,900 | $80,000 | $370,900 |
| 2023 | $5,105 | $450,900 | $80,000 | $370,900 |
| 2022 | $5,223 | $450,900 | $80,000 | $370,900 |
| 2021 | $5,301 | $450,900 | $80,000 | $370,900 |
| 2020 | $5,430 | $450,900 | $80,000 | $370,900 |
| 2019 | $5,445 | $450,900 | $80,000 | $370,900 |
| 2018 | $5,497 | $450,900 | $80,000 | $370,900 |
| 2017 | $5,344 | $450,900 | $80,000 | $370,900 |
| 2015 | $5,216 | $450,900 | $76,900 | $374,000 |
| 2014 | $3,263 | $261,000 | $76,900 | $184,100 |
Source: Public Records
Map
Nearby Homes
- HIALEAH Plan at Ashford Village
- QUENTIN Plan at Ashford Village
- VALE Plan at Ashford Village
- ALWICK Plan at Ashford Village
- BEACHWOOD Plan at Ashford Village
- ALDEN Plan at Ashford Village
- ASHTON Plan at Ashford Village
- BUCHANAN Plan at Ashford Village
- 3563 Capel Ct
- 10080 Marshall Rd
- 6314 Filly Ct
- 748 Stablewatch Dr
- BRADSHAW Plan at Villages of Decoursey - Pure Style Collection
- FINNEGAN Plan at Villages of Decoursey - Pure Style Collection
- EATON Plan at Villages of Decoursey - Pure Style Collection
- CLARKSON Plan at Villages of Decoursey - Pure Style Collection
- TRENT Plan at Villages of Decoursey - Pure Style Collection
- GARRETT Plan at Villages of Decoursey - Pure Style Collection
- THORPE Plan at Villages of Decoursey - Pure Style Collection
- 18 Greenmere Cir
- 3458 Mills Rd
- 3446 Mills Rd
- 3470 Mills Rd
- 3438 Mills Rd
- 3426 Mills Rd
- 3490 Mills Rd
- 3424 Mills Rd
- 3420 Mills Rd
- 3521 Ashford Rd
- 3521 Ashford Rd
- 10206 Waterford Ct
- 10206 Waterford Ct
- 10210 Waterford Ct
- 10210 Waterford Ct
- 10184 Waterford Ct
- 10202 Waterford Ct
- 10188 Waterford Ct
- 10176 Waterford Ct
- 10180 Waterford Ct
- 10214 Waterford Ct
