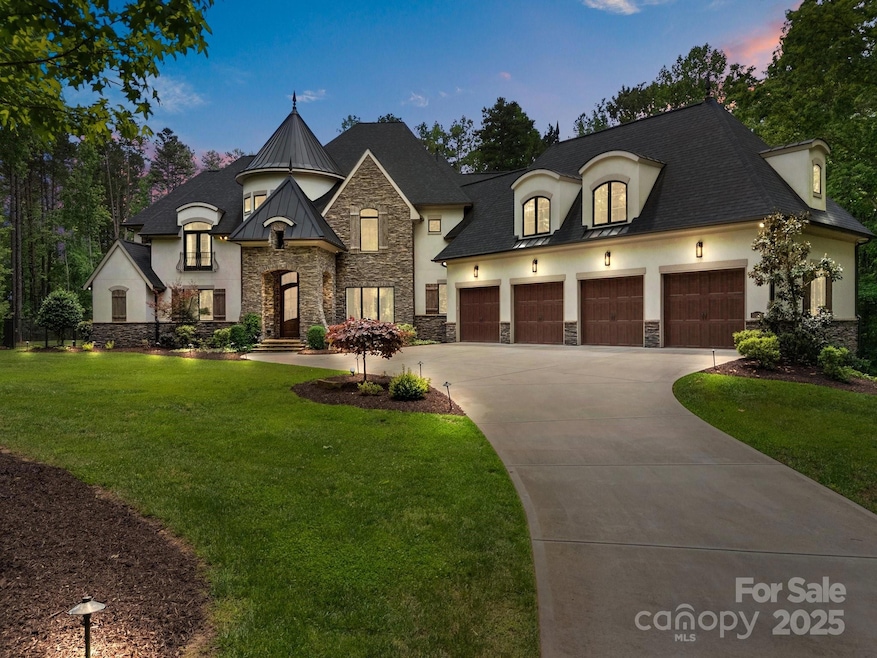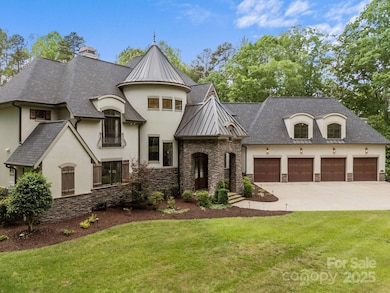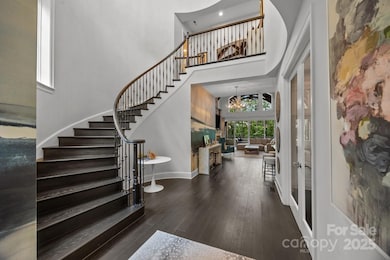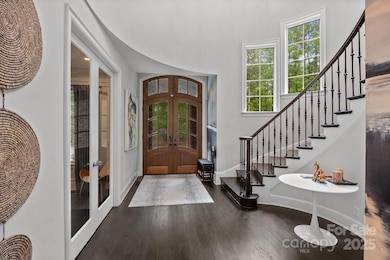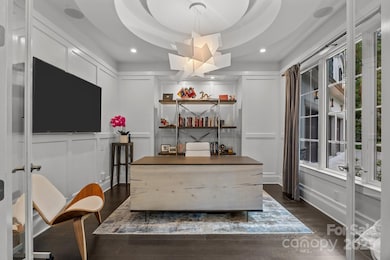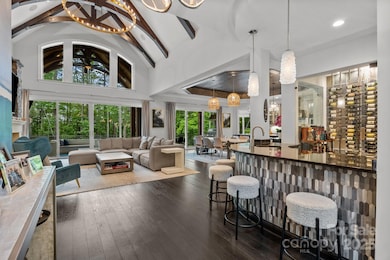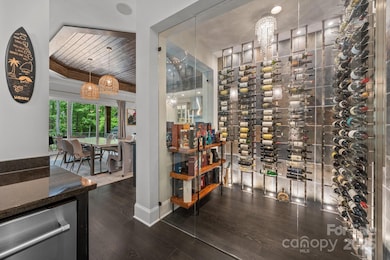10170 Enclave Cir Concord, NC 28027
Estimated payment $17,524/month
Highlights
- Pool and Spa
- Open Floorplan
- Deck
- W.R. Odell Elementary School Rated A-
- Fireplace in Primary Bedroom
- Private Lot
About This Home
This Arthur Rutenberg home offers tranquility and exclusivity. With over 6000 sqft, this custom-built home features 6 beds and 6.5 baths. The main level features a chef's kitchen, which includes dual dishwashers, Thermador refrigeration, and a double oven with 6 gas burners, a primary suite and mudroom. Entertain with a stunning glass wine cellar, wraparound wet bar on the main level and upstairs Club Room. Have an immersive cinematic experience in the media room, enjoy a dedicated home gym with AC, which can also serve as garage space. This property prioritizes comfort and security with whole-house reverse osmosis and water softener systems, generator, and "Control 4" smart home features for seamless technology integration. Outside, a private oasis: in-ground saltwater pool, jacuzzi and waterfall, a covered porch with a built-in grill, fireplace, and a firepit. The 10-car garage bays accommodate up to 12 vehicles with two hydraulic lifts. Lifestyle of privacy and luxury!
Listing Agent
Bryan & Associates Real Estate Brokerage Email: hbryan@bryanrealtors.com License #235975 Listed on: 05/28/2025
Home Details
Home Type
- Single Family
Est. Annual Taxes
- $17,239
Year Built
- Built in 2019
Lot Details
- Lot Dimensions are 164x310x241x54x100x454x188
- Partially Fenced Property
- Private Lot
- Irrigation
- Wooded Lot
- Property is zoned CR
HOA Fees
- $208 Monthly HOA Fees
Parking
- 10 Car Attached Garage
- Front Facing Garage
Home Design
- Stone Siding
- Stucco
Interior Spaces
- 2-Story Property
- Open Floorplan
- Wet Bar
- Bar Fridge
- Mud Room
- Entrance Foyer
- Family Room with Fireplace
- Great Room with Fireplace
- Crawl Space
- Laundry Room
Kitchen
- Breakfast Bar
- Double Oven
- Gas Range
- Dishwasher
- Kitchen Island
- Disposal
Bedrooms and Bathrooms
- Fireplace in Primary Bedroom
- Walk-In Closet
- Soaking Tub
Pool
- Pool and Spa
- In Ground Pool
- Saltwater Pool
Outdoor Features
- Deck
- Covered Patio or Porch
- Fireplace in Patio
- Outdoor Fireplace
- Outdoor Kitchen
- Fire Pit
Schools
- W.R. Odell Elementary School
- Northwest Cabarrus Middle School
- Northwest Cabarrus High School
Utilities
- Forced Air Heating and Cooling System
- Air Filtration System
- Power Generator
- Tankless Water Heater
- Septic Tank
Community Details
- The Enclave HOA (Jonathan Day) Association, Phone Number (704) 650-7036
- Built by Arthur Rutenberg (AR) Homes
- The Enclave Subdivision
- Mandatory home owners association
Listing and Financial Details
- Assessor Parcel Number 4672-88-8099-0000
Map
Home Values in the Area
Average Home Value in this Area
Tax History
| Year | Tax Paid | Tax Assessment Tax Assessment Total Assessment is a certain percentage of the fair market value that is determined by local assessors to be the total taxable value of land and additions on the property. | Land | Improvement |
|---|---|---|---|---|
| 2025 | $17,239 | $2,714,730 | $442,750 | $2,271,980 |
| 2024 | $17,239 | $2,714,730 | $442,750 | $2,271,980 |
| 2023 | $12,534 | $1,519,250 | $230,000 | $1,289,250 |
| 2022 | $12,276 | $1,519,250 | $230,000 | $1,289,250 |
| 2021 | $12,276 | $1,519,250 | $230,000 | $1,289,250 |
| 2020 | $7,037 | $870,890 | $220,000 | $650,890 |
| 2019 | $1,333 | $165,000 | $165,000 | $0 |
| 2018 | $1,300 | $165,000 | $165,000 | $0 |
| 2017 | $1,267 | $165,000 | $165,000 | $0 |
| 2016 | $1,267 | $297,000 | $297,000 | $0 |
| 2015 | $2,251 | $297,000 | $297,000 | $0 |
| 2014 | $2,251 | $297,000 | $297,000 | $0 |
Property History
| Date | Event | Price | List to Sale | Price per Sq Ft | Prior Sale |
|---|---|---|---|---|---|
| 10/07/2025 10/07/25 | Pending | -- | -- | -- | |
| 08/12/2025 08/12/25 | Price Changed | $2,995,000 | -4.9% | $447 / Sq Ft | |
| 05/28/2025 05/28/25 | For Sale | $3,150,000 | +16.7% | $470 / Sq Ft | |
| 04/04/2022 04/04/22 | Sold | $2,700,000 | 0.0% | $403 / Sq Ft | View Prior Sale |
| 03/05/2022 03/05/22 | Pending | -- | -- | -- | |
| 02/08/2022 02/08/22 | For Sale | $2,700,000 | +21.3% | $403 / Sq Ft | |
| 10/06/2020 10/06/20 | Sold | $2,225,000 | -6.9% | $364 / Sq Ft | View Prior Sale |
| 09/19/2020 09/19/20 | Pending | -- | -- | -- | |
| 09/17/2020 09/17/20 | For Sale | $2,390,000 | 0.0% | $391 / Sq Ft | |
| 08/21/2020 08/21/20 | Pending | -- | -- | -- | |
| 05/08/2020 05/08/20 | For Sale | $2,390,000 | +1314.2% | $391 / Sq Ft | |
| 03/05/2014 03/05/14 | Sold | $169,000 | -14.6% | -- | View Prior Sale |
| 02/19/2014 02/19/14 | Pending | -- | -- | -- | |
| 10/02/2013 10/02/13 | For Sale | $198,000 | -- | -- |
Purchase History
| Date | Type | Sale Price | Title Company |
|---|---|---|---|
| Warranty Deed | $2,700,000 | Investors Title | |
| Deed | $2,225,000 | None Available | |
| Warranty Deed | $225,000 | None Available | |
| Warranty Deed | $169,000 | None Available | |
| Warranty Deed | $295,000 | None Available | |
| Warranty Deed | $375,000 | None Available |
Mortgage History
| Date | Status | Loan Amount | Loan Type |
|---|---|---|---|
| Open | $2,160,000 | New Conventional | |
| Closed | $0 | Undefined Multiple Amounts |
Source: Canopy MLS (Canopy Realtor® Association)
MLS Number: 4254492
APN: 4672-88-8099-0000
- 10150 Enclave Cir
- 10118 Castlebrooke Dr
- 10131 Castlebrooke Dr
- 10165 Castlebrooke Dr
- 2740 Berkhamstead Cir
- 2606 Cheverny Place
- 3322 Helmsley Ct
- 2657 Cheverny Place
- 3056 Placid Rd
- 3455 Shiloh Church Rd
- 3344 Shiloh Church Rd
- 5000 NW 141st St
- 4980 NW 141st St
- 4900 NW 141st St
- 4904 NW 141st St
- 5004 NW 141st St
- 3425 Market View Dr
- 9948 Manor Vista Trail
- 9956 Manor Vista Trail
- 9944 Manor Vista Trail
