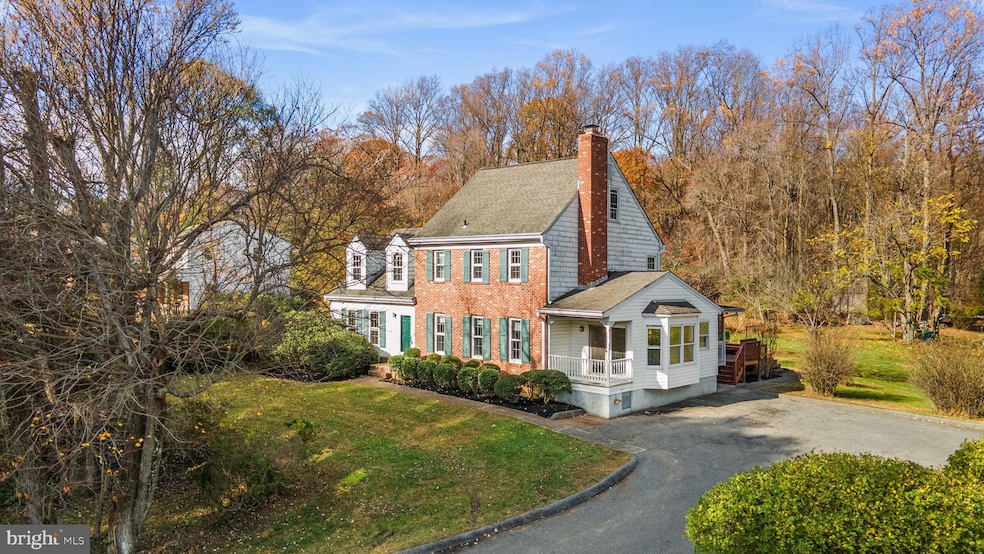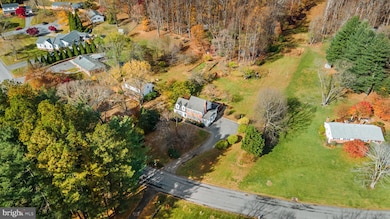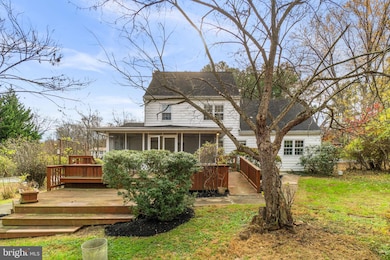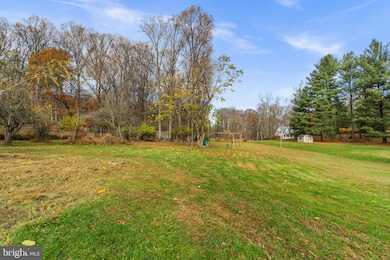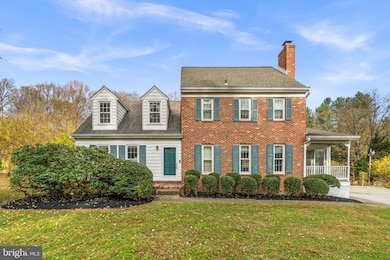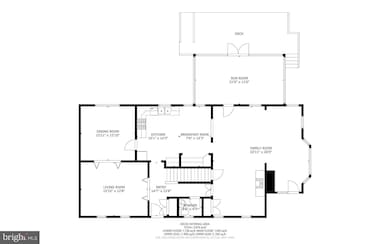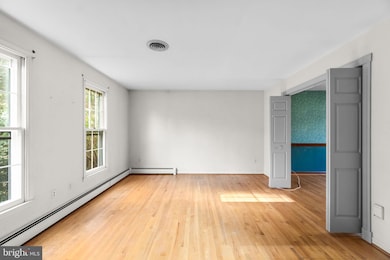10170 Green Clover Dr Ellicott City, MD 21042
Estimated payment $3,688/month
Highlights
- Hot Property
- View of Trees or Woods
- Colonial Architecture
- Waverly Elementary School Rated A
- 1.34 Acre Lot
- Deck
About This Home
OFFER DEADLINE MONDAY 11/17 9AM - PRICED TO SELL FAST! EXCEPTIONAL LOT & HOME W/ GREAT POTENTIAL IN ALLENFORD! Set on a generous 1.34 acre lot in the heart of Ellicott City, this property presents a rare opportunity to customize, rebuild, and restore a home in one of Howard County’s most sought-after communities. 10170 Green Clover Drive combines location, land, and layout, offering a substantial equity opportunity for investors, builders, or end users ready to take on a renovation project with exceptional upside potential. The home itself features a functional and well-proportioned floor plan, with generous living spaces that flow naturally and offer a strong foundation for modern living. Original hardwood floors run throughout much of the home and can be resurfaced to restore their natural warmth and character. The residence includes a number of desirable features; spacious bedrooms, multiple gathering areas, and a full basement, providing ample flexibility for redesign and reconfiguration. Positioned on over 1.34 acres and backing to open space, the setting is both private and picturesque, with plenty of room to garden, expand outdoor living areas, or create a true backyard retreat. The property’s R20 zoning offers potential for subdivision or alternative land use; however, no engineering or feasibility work has been completed, and the seller makes no guarantees regarding subdivision or development potential. Buyers are encouraged to perform their own due diligence to explore what may be possible. Beyond the land and structure, this location is simply outstanding. Nestled in a quiet residential pocket yet moments from Route 40, major commuter routes, and local conveniences, residents enjoy easy access to top-rated Howard County schools, charming downtown Ellicott City, and a variety of nearby parks, restaurants, and shopping destinations. Homes of similar size and location that have been thoughtfully renovated are regularly commanding $800,000 - $900,000 or more, making this property an exceptional opportunity for those with the vision to unlock its potential. Priced to sell, this is a chance to begin a renovation now and be ready for the Spring 2026 market, or to create a one-of-a-kind home tailored to your own taste and lifestyle. For those considering a personal renovation, we can connect you with several reputable local builders experienced in transforming homes of this scale and character. With its combination of prime location, expansive lot, and strong structural bones, 10170 Green Clover Drive represents one of the best opportunities in the Ellicott City market today - a property where value, vision, and location align perfectly.
Listing Agent
(443) 878-3507 rickycantore.rma@gmail.com RE/MAX Advantage Realty License #676693 Listed on: 11/12/2025

Home Details
Home Type
- Single Family
Est. Annual Taxes
- $7,963
Year Built
- Built in 1971
Lot Details
- 1.34 Acre Lot
- Open Space
- Hunting Land
- Landscaped
- Private Lot
- Backs to Trees or Woods
- Property is zoned R20
Parking
- Driveway
Property Views
- Woods
- Garden
Home Design
- Colonial Architecture
- Block Foundation
- Frame Construction
- Shingle Roof
Interior Spaces
- Property has 3 Levels
- Traditional Floor Plan
- Built-In Features
- Ceiling Fan
- 1 Fireplace
- Formal Dining Room
- Wood Flooring
- Breakfast Area or Nook
Bedrooms and Bathrooms
- 5 Bedrooms
- En-Suite Bathroom
Basement
- Walk-Out Basement
- Space For Rooms
- Workshop
Outdoor Features
- Deck
- Screened Patio
- Shed
- Playground
Utilities
- Central Heating and Cooling System
- Natural Gas Water Heater
- Municipal Trash
Additional Features
- Suburban Location
- Machine Shed
Community Details
- No Home Owners Association
- Allenford Subdivision
Listing and Financial Details
- Tax Lot 26
- Assessor Parcel Number 1402245000
Map
Home Values in the Area
Average Home Value in this Area
Tax History
| Year | Tax Paid | Tax Assessment Tax Assessment Total Assessment is a certain percentage of the fair market value that is determined by local assessors to be the total taxable value of land and additions on the property. | Land | Improvement |
|---|---|---|---|---|
| 2025 | $7,936 | $537,833 | $0 | $0 |
| 2024 | $7,936 | $509,500 | $270,500 | $239,000 |
| 2023 | $7,623 | $498,833 | $0 | $0 |
| 2022 | $7,430 | $488,167 | $0 | $0 |
| 2021 | $6,998 | $477,500 | $259,900 | $217,600 |
| 2020 | $6,998 | $458,100 | $0 | $0 |
| 2019 | $5,612 | $438,700 | $0 | $0 |
| 2018 | $4,880 | $419,300 | $193,400 | $225,900 |
| 2017 | $4,929 | $419,300 | $0 | $0 |
| 2016 | -- | $418,233 | $0 | $0 |
| 2015 | -- | $417,700 | $0 | $0 |
| 2014 | -- | $416,167 | $0 | $0 |
Property History
| Date | Event | Price | List to Sale | Price per Sq Ft |
|---|---|---|---|---|
| 11/12/2025 11/12/25 | For Sale | $575,000 | -- | $167 / Sq Ft |
Source: Bright MLS
MLS Number: MDHW2061248
APN: 02-245000
- 10174 Tracy Beth Ct
- 10205 Cabery Rd
- 10162 Bracken Dr
- 10225 Green Clover Dr
- 10203 Raleigh Tavern Ln
- 10236 Red Lion Tavern Ct
- 2634 Queensland Dr
- 10234 Raleigh Tavern Ln
- 10311 Winstead Ct
- 9987 Old Mill Rd
- 2331 Ridge Tree Ct
- 9814 Millwick Dr
- 10411 Resort Rd Unit W
- 2300 Ridge Tree Ct
- 10530 Resort Rd Unit 108
- 10401 Resort Rd Unit E
- 2624 Legends Way
- 2208 Merion Pond
- 2515 Ashbrook Dr
- 9983 Calming Ct
- 2273 Ballard Way
- 2115 Ganton Green Unit 311
- 10801 Enfield Dr
- 2760 Turf Valley Golf Rd
- 3116 Bethany Ln
- 2720 Cheekwood Cir
- 3113 Pine Orchard Ln
- 11090 Resort Rd
- 3145 Elmmede Rd
- 10402 Baltimore National Pike Unit 10402 A Balt.Natl.Pike
- 2471 Vineyard Spgs Way
- 2540 Kensington Gardens
- 3372 N Chatham Rd
- 3532 Split Rail Ln
- 3000 Hernwood Rd
- 3463 Plum Tree Dr
- 3421 Sonia Trail
- 2707 Sunnyside Ln
- 8732 Town And Country Blvd
- 3179 Sonia Trail
