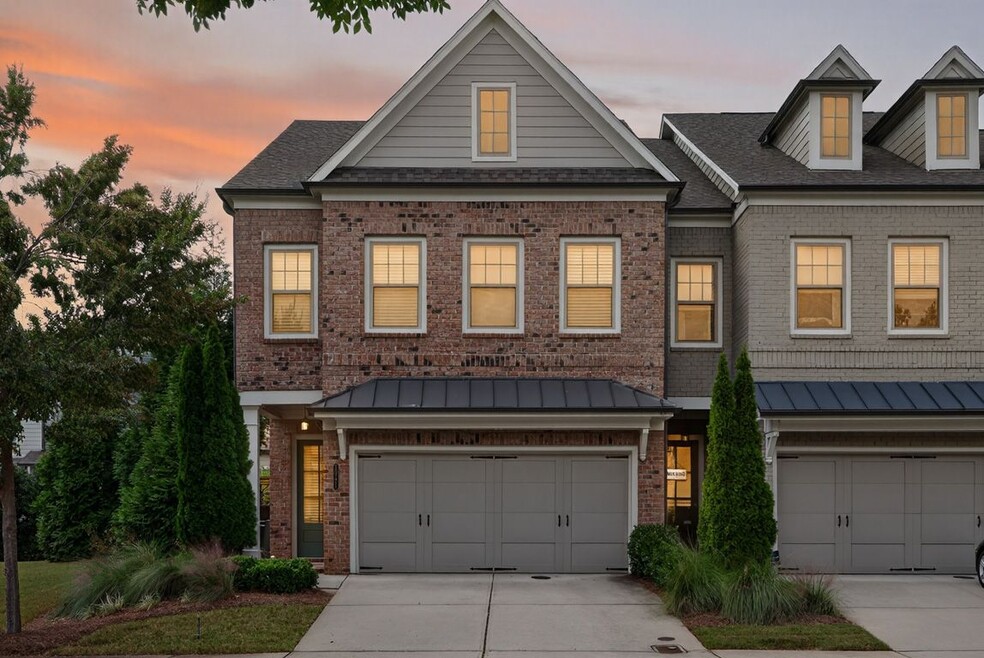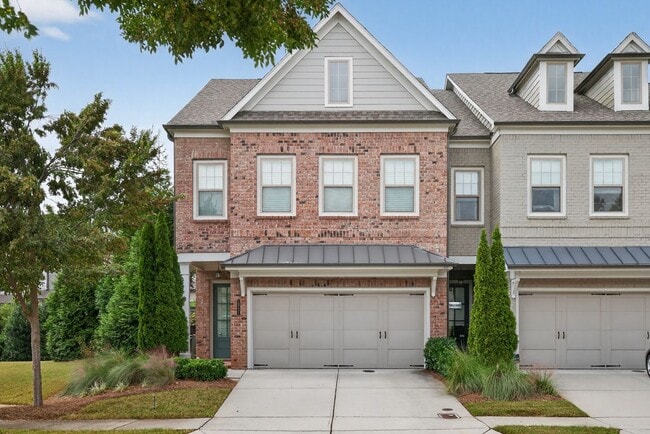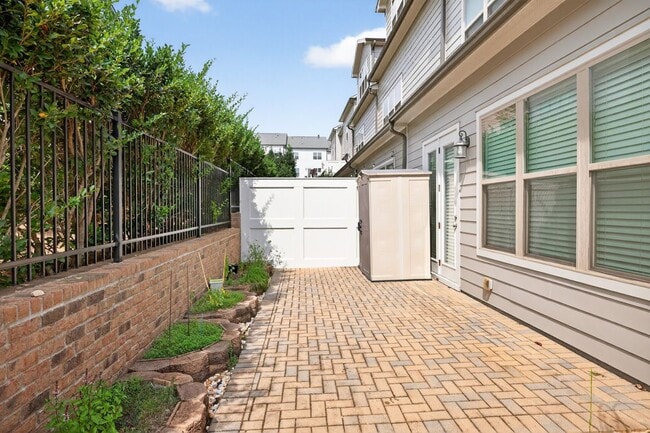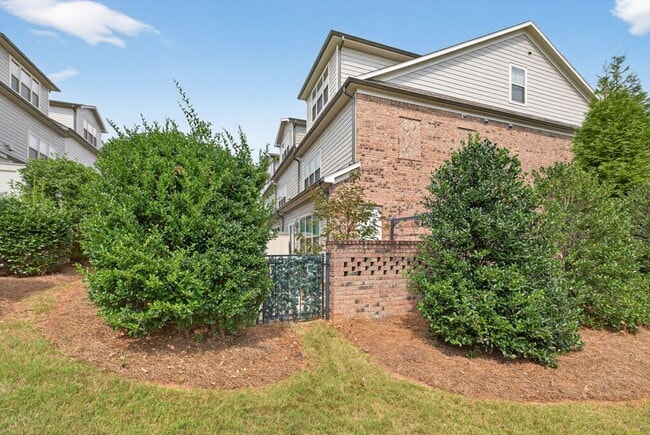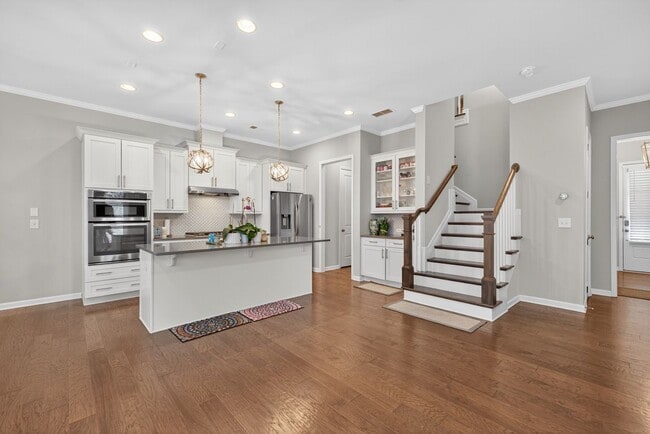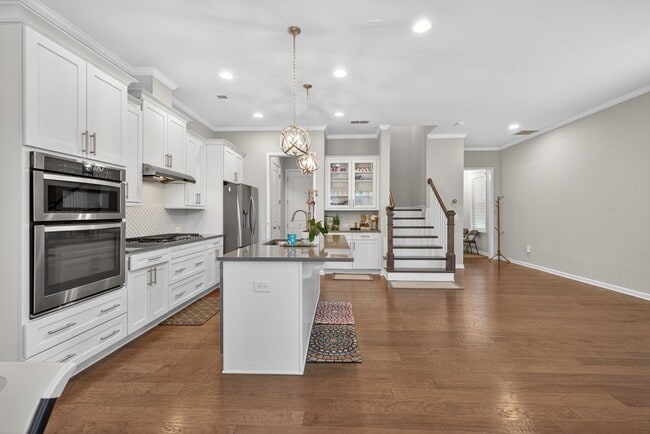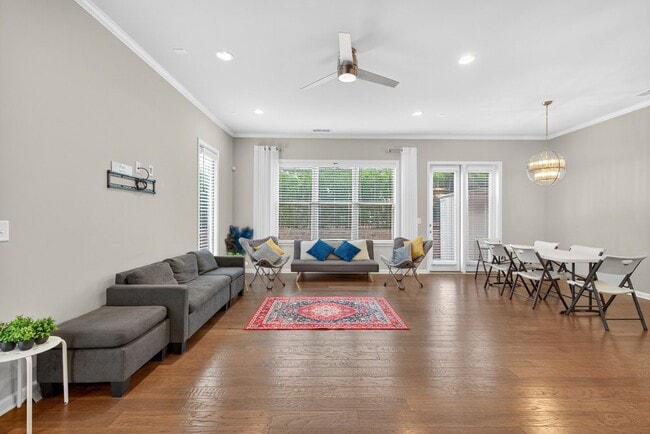10171 Windalier Way Roswell, GA 30076
About This Home
PLEASE NOTE: The advertised rent of $1,000 is per person / bed/bath sharing basis with a min lease of 6 months. If you are looking for one family or one person to occupy the entire town house, the rent is $3,000/month. The unit can be shared with friends up to 3 people.
For SUB-LEASE , Like new end unit in a gated community with luxury town homes. This charming property offers an inviting space perfect for those seeking comfort and convenience in a vibrant neighborhood. With easy access to nearby restaurants, a department store, and Fetch Park Alpharetta, you'll find everything you need just moments away. North Atlanta Primary Care is also close by, making it a convenient choice for healthcare needs.
Key property features include central heating and cooling, air conditioning, and ceiling fans to enhance your living experience. You’ll love the stylish design that complements the surrounding community.
Rent does not include utilities such as gas, electricity, cable, internet, water, heat, trash service, or yard maintenance. This allows you the flexibility to choose services that suit your lifestyle best.
Don’t miss this fantastic opportunity! Contact us today to schedule a viewing and make this lovely Roswell property your new home!

Map
- 10146 Windalier Way
- 1005 Milhaven Dr
- 154 Harlow Cir
- 7 Ganel Ln
- 1020 Dassow Ct
- 1074 Heyward Way
- 103 Calder Dr
- 1120 Rappahannock Dr Unit I
- 1230 Hanover Place Unit 1
- 604 Landler Terrace
- 3408 Timbercreek Cir Unit VII
- The Benton I Plan at IveyBrooke
- The Benton III Plan at IveyBrooke
- The Barnsley I Plan at IveyBrooke
- 111 Iveybrooke Ln Unit 60
- 111 Iveybrooke Ln
- 138 Iveybrooke Ln Unit 74
- 116 Iveybrooke Ln Unit 63
- 113 Iveybrooke Ln Unit 61
- 10129 Windalier Way
- 20045 Windalier Way
- 20045 Windalier Way
- 155 Harlow Cir
- 1163 Rappahannock Dr Unit 1163
- 11251 Alpharetta Hwy
- 107 Iveybrooke Ln
- 10105 Westside Pkwy Unit ID1330786P
- 10105 Westside Pkwy Unit ID1320730P
- 3905 Timbercreek Cir
- 1000 Fanfare Way
- 355 Chiswick Cir
- 11191 Calypso Dr
- 401 Huntington Dr
- 11263 Musette Cir
- 310 Finchley Dr
- 2415 Tenor Ln
- 2417 Tenor Ln
- 9000 Beaver Creek Rd
- 9000 Beaver Creek Rd Unit 1201
