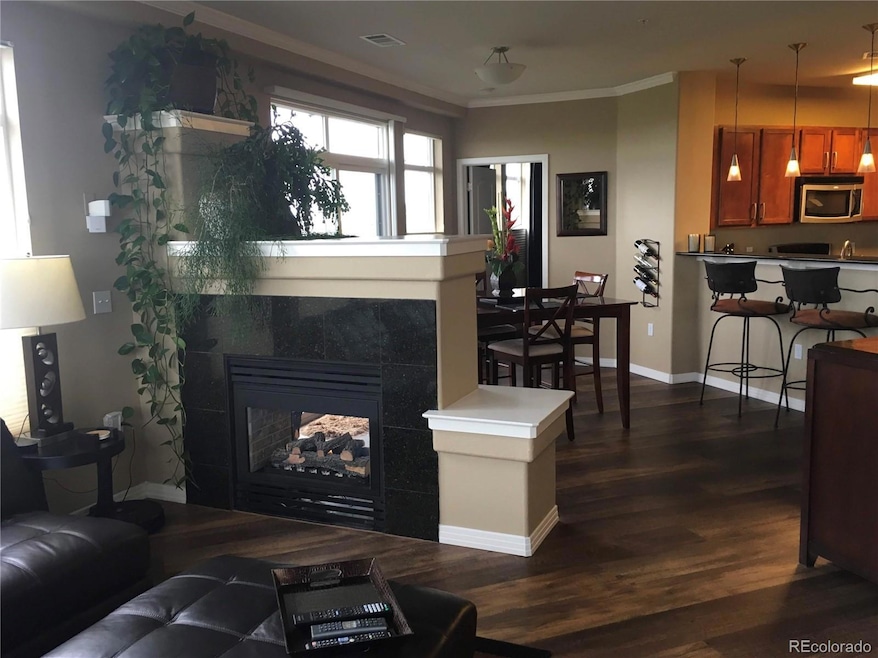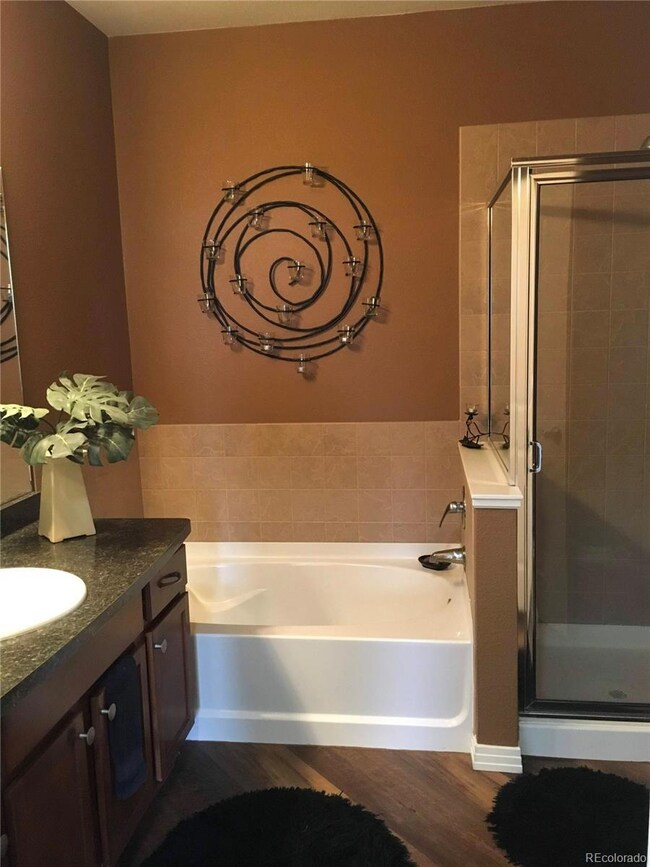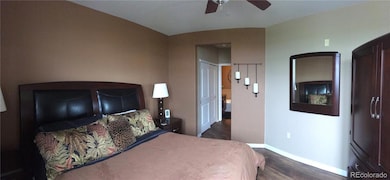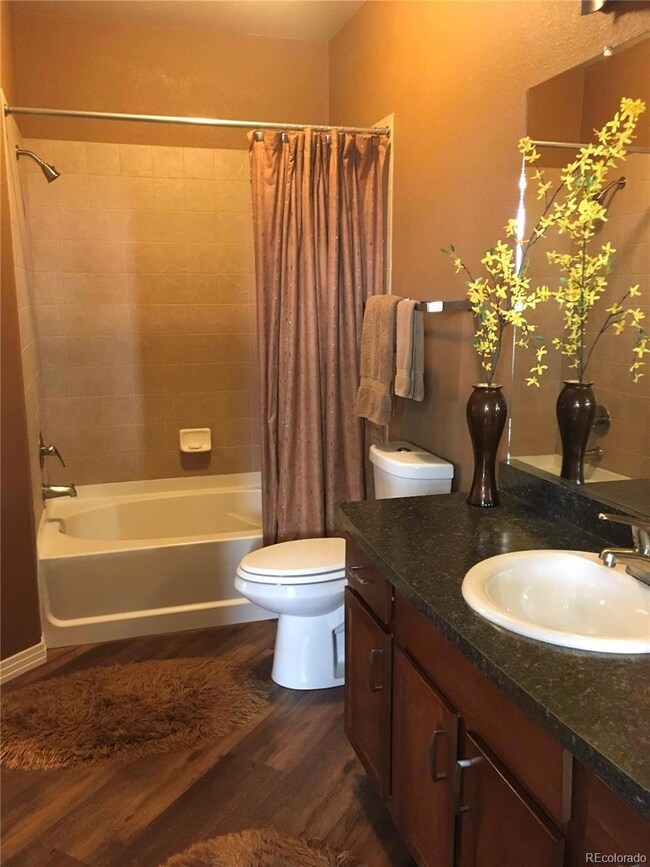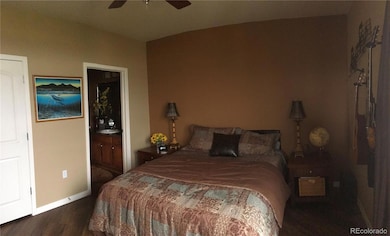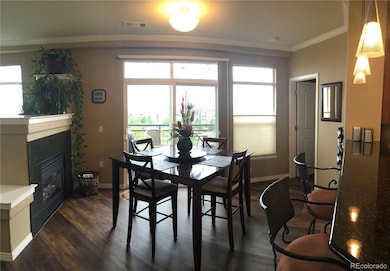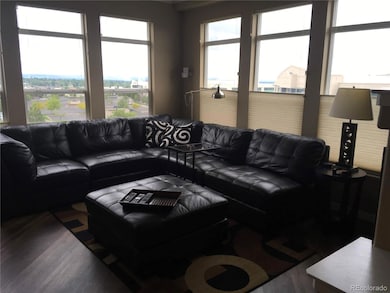10176 Park Meadows Dr Unit 2309 Lone Tree, CO 80124
Highlights
- Primary Bedroom Suite
- End Unit
- Balcony
- Cresthill Middle School Rated A-
- Elevator
- 1 Car Attached Garage
About This Home
Enjoy spectacular mountain views, and gorgeous sunsets from this 3rd floor 2 bedroom 2 bath corner loft in Lone Tree. Elevator access. 9 foot ceilings. Double sided gas fireplace separating living and dining rooms. Stainless steel appliances and granite countertops in kitchen. Vinyl plank flooring throughout for easy maintenance. Custom Elfa closet systems in his and hers master closets, huge 2nd bedroom closet, and laundry room. Lots of storage! Private underground parking, fitness center, huge pool, hot tub, and club house in this Non Smoking community. Great location! Walking distance to Lincoln Light Rail station. Easy access to I-25 and C-470. Close to entertainment, restaurants and shopping.
Listing Agent
eXp Realty, LLC Brokerage Email: casey.jacobs@exprealty.com,303-656-6967 License #100096566 Listed on: 11/10/2025

Co-Listing Agent
eXp Realty, LLC Brokerage Email: casey.jacobs@exprealty.com,303-656-6967 License #100090194
Condo Details
Home Type
- Condominium
Est. Annual Taxes
- $2,418
Year Built
- Built in 2005
Parking
- 1 Car Attached Garage
Home Design
- Entry on the 3rd floor
Interior Spaces
- 1,263 Sq Ft Home
- 1-Story Property
Kitchen
- Oven
- Microwave
- Freezer
- Dishwasher
- Disposal
Bedrooms and Bathrooms
- 2 Main Level Bedrooms
- Primary Bedroom Suite
- En-Suite Bathroom
- 2 Full Bathrooms
Laundry
- Dryer
- Washer
Outdoor Features
- Balcony
- Patio
Schools
- Acres Green Elementary School
- Cresthill Middle School
- Highlands Ranch
Additional Features
- End Unit
- Forced Air Heating and Cooling System
Listing and Financial Details
- Security Deposit $2,200
- Property Available on 11/10/25
- 12 Month Lease Term
- $29 Application Fee
Community Details
Overview
- Low-Rise Condominium
- Lincoln Square Lofts Subdivision
Amenities
- Elevator
Pet Policy
- Breed Restrictions
Map
Source: REcolorado®
MLS Number: 5116509
APN: 2231-101-01-003
- 10176 Park Meadows Dr Unit 2209
- 10176 Park Meadows Dr Unit 2108
- 10184 Park Meadows Dr Unit 1407
- 9645 Aspen Hill Cir
- 9316 Vista Hill Way
- 9464 E Aspen Hill Place
- 9445 Aspen Hill Cir
- 9343 Vista Hill Ln
- 9410 S Silent Hills Dr
- 9487 Winding Hill Way
- 9430 S Silent Hills Dr
- 9507 Winding Hill Ct
- 9535 Silent Hills Ln
- 9124 Hayden Peak St
- 9140 Hayden Peak St
- 9148 Hayden Peak St
- 9565 Silent Hills Ln
- 11193 Mount Emma Dr
- 8860 Kachina Way
- 11253 Mount Emma Dr
- 10184 Park Meadows Dr Unit 1317
- 10047 Park Meadows Dr
- 10185 Park Meadows Dr
- 10200 Park Meadows Dr
- 9035 Storm Peak St
- 9436 E Aspen Hill Place
- 10275 Park Meadows Dr
- 10346 Park Meadows Dr
- 8752 S Yosemite St
- 10400 Park Meadows Dr
- 9005 S Yosemite St
- 9781-9783 Pyramid Ct
- 8331 S Valley Hwy Rd
- 9484 Southern Hills Cir
- 10020 Trainstation Cir
- 301 Inverness Way S Unit 305
- 9980 Trainstation Cir
- 324 Inverness Dr S
- 9760 Rosemont Ave
- 9850 Zenith Meridian Dr
