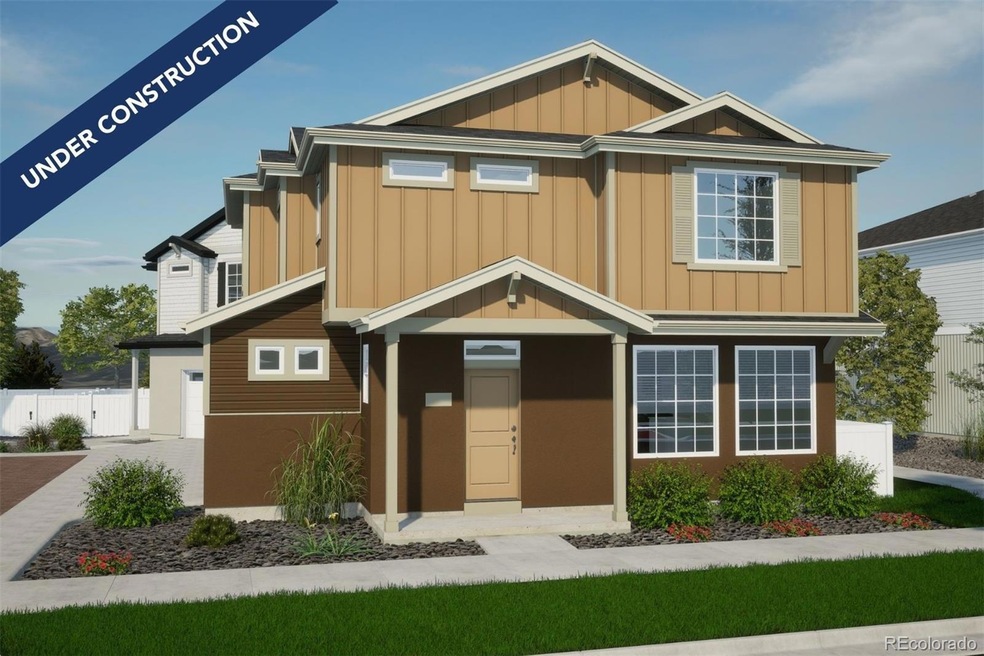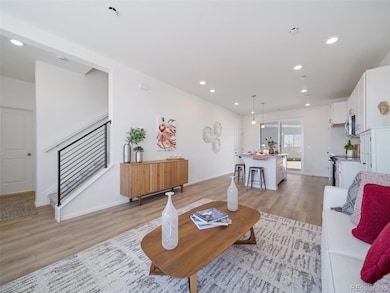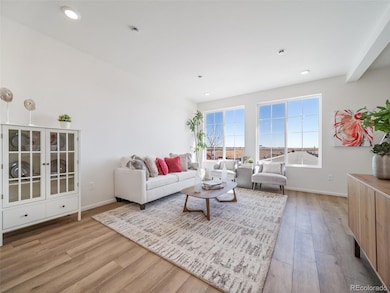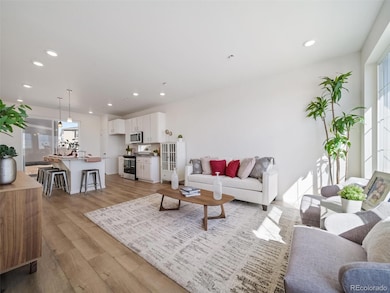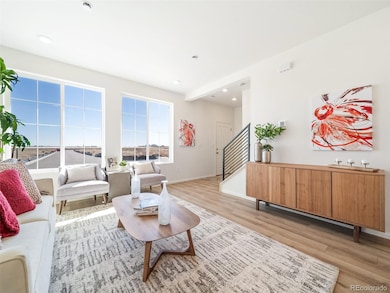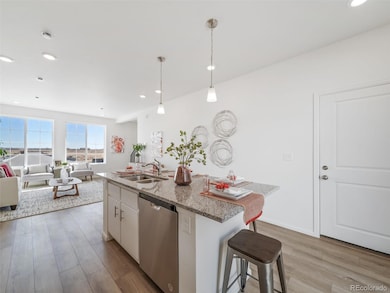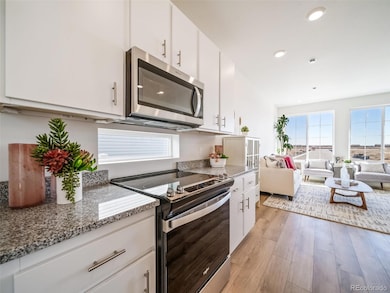10176 Scranton Ct Denver, CO 80239
Montbello NeighborhoodEstimated payment $2,943/month
Highlights
- Fitness Center
- Located in a master-planned community
- Open Floorplan
- New Construction
- Primary Bedroom Suite
- 1-minute walk to Elmendorf Park
About This Home
Ask our sales team about our limited-time offer of 6 months, no mortgage payments.*
The Shire, modern living in Reunion:This 1,464 sq. ft. two-story home offers 3 bedrooms, 2.5 bathrooms, and a 2-car garage with an open-concept layout designed for everyday living. The bright kitchen features an eat-in island, stainless steel appliances, a walk-in pantry, and abundant natural light. Upstairs, the primary suite includes a dual-sink vanity, walk-in shower, and spacious walk-in closet, while two additional bedrooms share a Jack-and-Jill bath. An upstairs laundry room adds convenience. Outside, relax in the fenced yard with an expanded concrete patio, plus extra storage in the two-car garage. Actual home may differ from artist renderings or photos. Residents enjoy Reunion’s parks, lakes, trails, rec center, pools, top-rated schools, nearby golf, and the award-winning Reunion Coffee House.
*Terms and conditions apply.
Listing Agent
Keller Williams DTC Brokerage Email: kate@kateandcompany.com,303-771-7500 License #100106305 Listed on: 07/27/2025

Home Details
Home Type
- Single Family
Est. Annual Taxes
- $6,563
Year Built
- Built in 2025 | New Construction
Lot Details
- 3,144 Sq Ft Lot
- Property is Fully Fenced
- Private Yard
HOA Fees
Parking
- 2 Car Attached Garage
Home Design
- Contemporary Architecture
- Slab Foundation
- Frame Construction
- Shingle Roof
- Vinyl Siding
Interior Spaces
- 1,464 Sq Ft Home
- 2-Story Property
- Open Floorplan
- Wired For Data
- Double Pane Windows
- Great Room
- Crawl Space
- Laundry Room
Kitchen
- Oven
- Microwave
- Dishwasher
- Kitchen Island
- Granite Countertops
- Quartz Countertops
- Disposal
Flooring
- Carpet
- Laminate
- Vinyl
Bedrooms and Bathrooms
- 3 Bedrooms
- Primary Bedroom Suite
- Walk-In Closet
Home Security
- Carbon Monoxide Detectors
- Fire and Smoke Detector
Eco-Friendly Details
- Energy-Efficient Appliances
- Energy-Efficient Windows
- Energy-Efficient Construction
- Energy-Efficient HVAC
- Energy-Efficient Insulation
- Energy-Efficient Thermostat
- Smoke Free Home
Outdoor Features
- Deck
- Covered Patio or Porch
- Rain Gutters
Schools
- Second Creek Elementary School
- Otho Stuart Middle School
- Prairie View High School
Utilities
- Forced Air Heating and Cooling System
- 110 Volts
- High-Efficiency Water Heater
- Phone Available
- Cable TV Available
Listing and Financial Details
- Exclusions: Taxes are an annual estimate. Pictures will be updated as construction progresses. Earnest Money based on using Preferred Lender.
- Assessor Parcel Number 0172113221003
Community Details
Overview
- Association fees include irrigation, ground maintenance, snow removal
- Msi Association, Phone Number (303) 420-4433
- Reunion HOA, Phone Number (303) 420-4433
- Built by Oakwood Homes, LLC
- Coach House At Reunion Ridge Subdivision, Percheron Floorplan
- Located in a master-planned community
Amenities
- Clubhouse
Recreation
- Community Playground
- Fitness Center
- Community Pool
- Park
- Trails
Map
Home Values in the Area
Average Home Value in this Area
Property History
| Date | Event | Price | List to Sale | Price per Sq Ft |
|---|---|---|---|---|
| 11/13/2025 11/13/25 | For Sale | $439,990 | 0.0% | $301 / Sq Ft |
| 08/26/2025 08/26/25 | Off Market | $439,990 | -- | -- |
| 07/28/2025 07/28/25 | Price Changed | $439,990 | -7.5% | $301 / Sq Ft |
| 07/28/2025 07/28/25 | For Sale | $475,635 | 0.0% | $325 / Sq Ft |
| 07/28/2025 07/28/25 | Off Market | $475,635 | -- | -- |
| 07/27/2025 07/27/25 | For Sale | $475,635 | -- | $325 / Sq Ft |
Source: REcolorado®
MLS Number: 8624024
- 10178 Scranton Ct
- 10198 Scranton Ct
- 10127 Scranton Ct
- 10155 Scranton Ct
- 12840 E 55th Ave
- 5508 Revere St
- 5043 Scranton St
- 12254 E Beekman Place
- 4994 Scranton Ct
- 13192 Maxwell Place
- 5105 Chandler Way
- 14040 E 54th Ave
- 5557 Billings St
- 5211 Dillon St
- 10565 N Paris St Unit 9B
- 5519 Chandler Ct
- 14432 E 47th Ave
- 4600 Dillon St
- 4452 Cornish Way
- 14436 E Elk Place
- 5533 Xanadu St
- 13005 E Elk Place
- 12175 Albrook Dr
- 5342 Xanadu St
- 12444 Albrook Dr
- 13500 Albrook Dr
- 4345 Davenport Way
- 4304 Sable St
- 4613 Eureka Ct
- 4793 Fontana Ct
- 4782 Fontana Ct
- 5591 Hannibal Ct
- 9912 E 61st Ave Unit ID1459474P
- 4726 Helena St
- 5103 Jasper Ct
- 4210 Fraser Way
- 15255 E 40th Ave
- 15804 Robins Dr
- 9345 E 56th Ave
- 4692 N Beeler Ct
