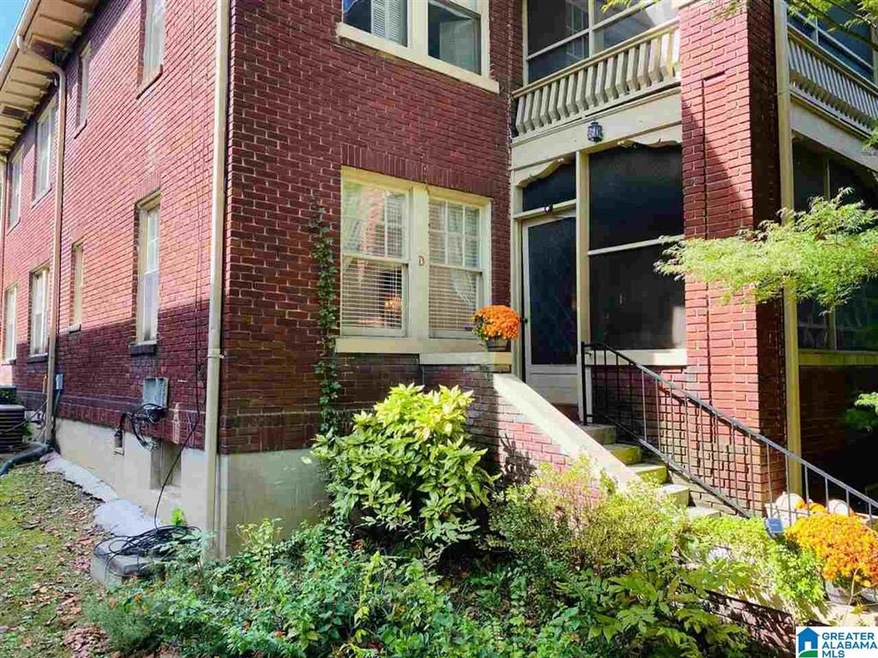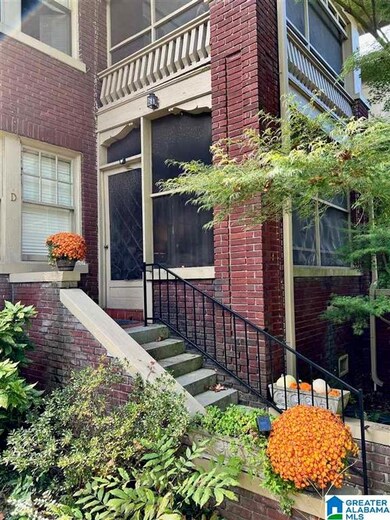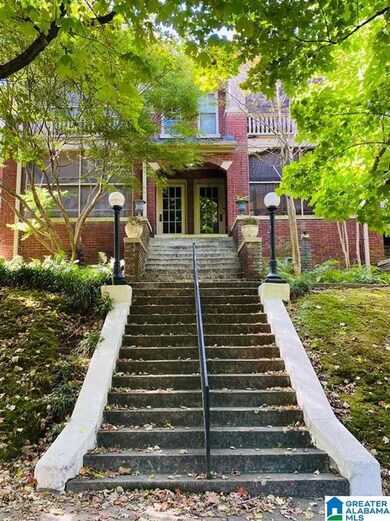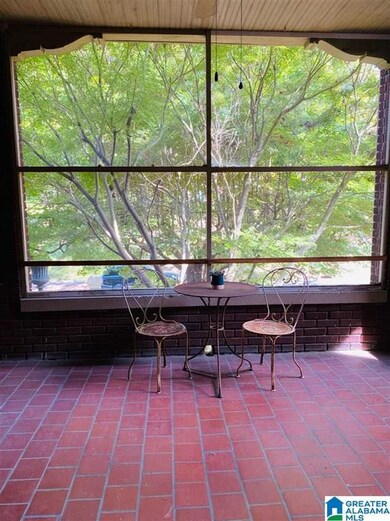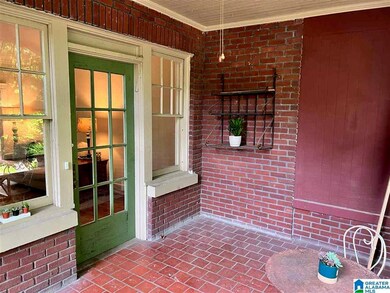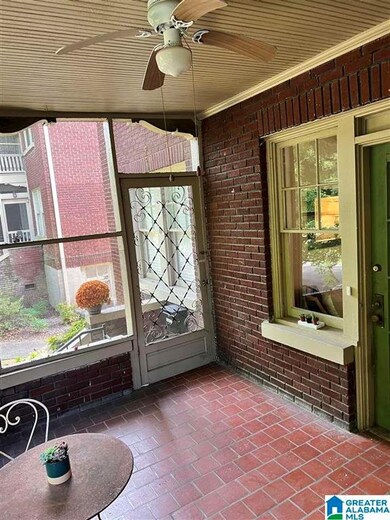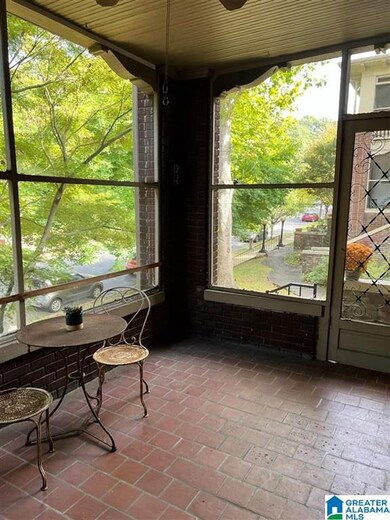
1018 42nd St S Unit D Birmingham, AL 35222
Forest Park NeighborhoodHighlights
- Wood Flooring
- Stone Countertops
- Stainless Steel Appliances
- Bonus Room
- Screened Porch
- Crown Molding
About This Home
As of November 2021Looking for a main level charming historic condo in the heart of Forest Park? Then look no further. Step into the inviting screened porch to enjoy the lovely views of the neighborhood. You can walk to restaurants, shops & parks just minutes away. The original details of this condo will surely impress along with a beautifully updated & modern kitchen. The spacious rooms offer original hardwood flooring, tons of windows flood that the condo with natural light. The private laundry room is off the kitchen with great storage and doorway to the outside for grilling, relaxing or entertaining. The full bath is full of character & is in great shape. There’s 2 spacious bedrooms & a perfect home office with tons of windows. You won’t be disappointed when you view this awesome property. Schedule your showing today.
Property Details
Home Type
- Condominium
Est. Annual Taxes
- $1,367
Year Built
- Built in 1920
HOA Fees
- $250 Monthly HOA Fees
Parking
- Off-Street Parking
Home Design
- Four Sided Brick Exterior Elevation
Interior Spaces
- 1,201 Sq Ft Home
- 1-Story Property
- Crown Molding
- Smooth Ceilings
- Bonus Room
- Screened Porch
- Unfinished Basement
- Basement Fills Entire Space Under The House
Kitchen
- Stove
- Dishwasher
- Stainless Steel Appliances
- Stone Countertops
Flooring
- Wood
- Tile
Bedrooms and Bathrooms
- 2 Bedrooms
- 1 Full Bathroom
- Bathtub and Shower Combination in Primary Bathroom
Laundry
- Laundry Room
- Laundry on main level
- Washer and Electric Dryer Hookup
Outdoor Features
- Patio
Schools
- Avondale Elementary School
- Putnam Middle School
- Woodlawn High School
Utilities
- Forced Air Heating and Cooling System
- Heating System Uses Gas
- Gas Water Heater
Community Details
- Association fees include garbage collection, common grounds mntc, insurance-building, management fee, pest control, reserve for improvements, sewage service, utilities for comm areas, water
Listing and Financial Details
- Visit Down Payment Resource Website
- Assessor Parcel Number 23-00-32-1-017-009.309
Ownership History
Purchase Details
Home Financials for this Owner
Home Financials are based on the most recent Mortgage that was taken out on this home.Purchase Details
Home Financials for this Owner
Home Financials are based on the most recent Mortgage that was taken out on this home.Purchase Details
Home Financials for this Owner
Home Financials are based on the most recent Mortgage that was taken out on this home.Purchase Details
Similar Homes in the area
Home Values in the Area
Average Home Value in this Area
Purchase History
| Date | Type | Sale Price | Title Company |
|---|---|---|---|
| Warranty Deed | $273,000 | -- | |
| Warranty Deed | $186,000 | -- | |
| Warranty Deed | $172,500 | -- | |
| Warranty Deed | $130,000 | None Available |
Mortgage History
| Date | Status | Loan Amount | Loan Type |
|---|---|---|---|
| Open | $191,100 | Commercial | |
| Previous Owner | $163,875 | New Conventional | |
| Previous Owner | $124,100 | New Conventional |
Property History
| Date | Event | Price | Change | Sq Ft Price |
|---|---|---|---|---|
| 11/23/2021 11/23/21 | Sold | $273,000 | +5.4% | $227 / Sq Ft |
| 10/26/2021 10/26/21 | Pending | -- | -- | -- |
| 10/22/2021 10/22/21 | For Sale | $259,000 | +39.2% | $216 / Sq Ft |
| 08/25/2017 08/25/17 | Sold | $186,000 | -2.1% | $144 / Sq Ft |
| 07/25/2017 07/25/17 | For Sale | $189,900 | +10.1% | $147 / Sq Ft |
| 06/09/2017 06/09/17 | Sold | $172,500 | 0.0% | $134 / Sq Ft |
| 05/05/2017 05/05/17 | For Sale | $172,500 | -- | $134 / Sq Ft |
Tax History Compared to Growth
Tax History
| Year | Tax Paid | Tax Assessment Tax Assessment Total Assessment is a certain percentage of the fair market value that is determined by local assessors to be the total taxable value of land and additions on the property. | Land | Improvement |
|---|---|---|---|---|
| 2024 | $2,101 | $28,980 | -- | $28,980 |
| 2022 | $1,589 | $7,600 | $0 | $7,600 |
| 2021 | $1,473 | $7,600 | $0 | $7,600 |
| 2020 | $1,367 | $7,600 | $0 | $7,600 |
| 2019 | $1,367 | $19,840 | $0 | $0 |
| 2018 | $1,110 | $16,300 | $0 | $0 |
| 2017 | $1,110 | $16,300 | $0 | $0 |
| 2016 | $1,110 | $16,300 | $0 | $0 |
| 2015 | $1,110 | $16,300 | $0 | $0 |
| 2014 | $950 | $16,660 | $0 | $0 |
| 2013 | $950 | $16,660 | $0 | $0 |
Agents Affiliated with this Home
-

Seller's Agent in 2021
Jeff Richardson
RealtySouth
(205) 879-6330
7 in this area
122 Total Sales
-

Buyer's Agent in 2021
Jacob Dorsett
RealtySouth
(205) 296-4941
14 in this area
77 Total Sales
-

Seller's Agent in 2017
Steve Buchanan
RealtySouth
(205) 266-6034
62 in this area
156 Total Sales
-

Seller's Agent in 2017
Joey Valekis
ARC Realty Vestavia
(205) 222-9780
1 in this area
95 Total Sales
-

Seller Co-Listing Agent in 2017
Charles Valekis
ARC Realty Vestavia
(205) 862-9780
3 in this area
149 Total Sales
Map
Source: Greater Alabama MLS
MLS Number: 1301431
APN: 23-00-32-1-017-009.309
- 1016 42nd St S Unit C
- 1016 42nd St S Unit A
- 4137 Crescent Rd
- 4212 10th Ave S
- 931 42nd St S
- 1015 43rd Place S
- 4155 Cliff Rd S
- 4011 Clairmont Ave S
- 3932 Clairmont Ave Unit 3932 and 3934
- 3927 Clairmont Ave S Unit 5
- 849 42nd St S
- 844 42nd St S
- 3803 Glenwood Ave
- 4213 Overlook Dr
- 917 38th St S
- 3809 12th Ct S Unit F3
- 3809 12th Ct S Unit F4
- 3809 12th Ct S Unit B3
- 930 Landale Rd
- 3443 Cliff Rd S
