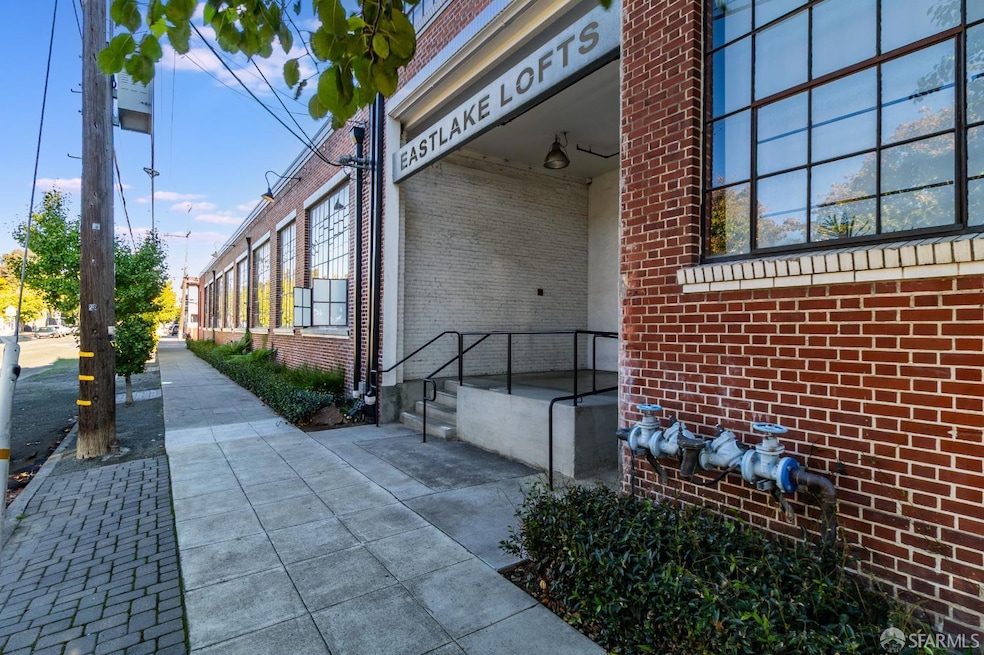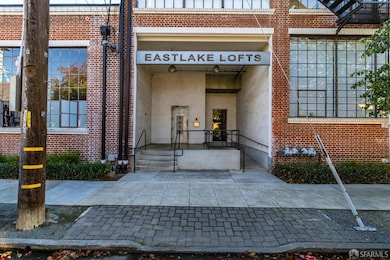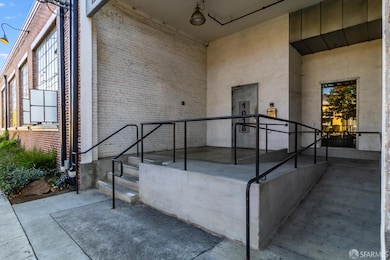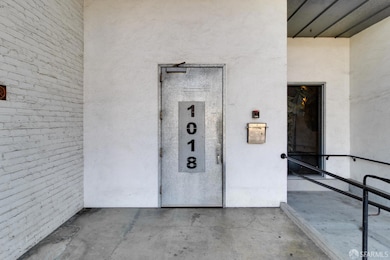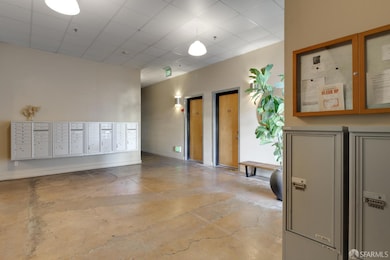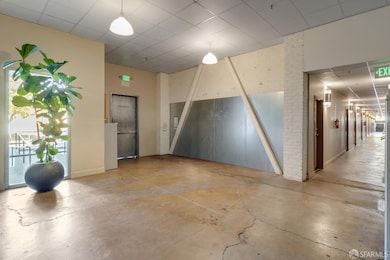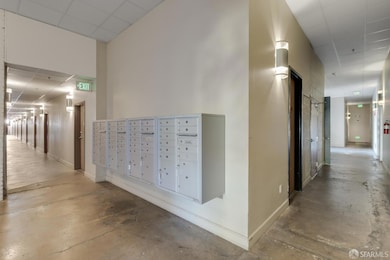1018 4th Ave Unit 118 Oakland, CA 94606
Merritt NeighborhoodEstimated payment $2,826/month
Highlights
- Modern Architecture
- Ground Level Unit
- Uncovered Courtyard
- Loft
- Detached Garage
- Security Gate
About This Home
Experience the best of Oakland's urban living in this stunning two-story loft at the desirable East Lake Lofts community. Blending authentic industrial design with modern comfort, this home features 15-foot ceilings, epoxy-coated concrete floors that stay warm year-round, and expansive factory-style windows that fill the space with natural light. The open living, dining, and kitchen areas flow effortlessly together, creating a bright and versatile layout that's ideal for entertaining or relaxing at home. The kitchen offers modern cabinetry, ample counter space, and a layout that complements the loft's contemporary style. A full bathroom on the main level with clean finshes. The upper-level bedroom loft provides a quiet private retreat with built-in storage and an overhead skylight that brings in soft, natural light with conveniences including in-unit laundry, secured parking, and HOA-covered water and garbage services. Situated in a gated community just minutes from Lake Merritt, Laney College, and vibrant local dining, this loft offers easy access to BART, I-880, and I-980, putting downtown Oakland and San Francisco within quick reach. Whether you're seeking an inspiring live/work space or a city residence, this loft captures the perfect blend of urban edge and comfort
Property Details
Home Type
- Condominium
Year Built
- Built in 1975
HOA Fees
- $552 Monthly HOA Fees
Home Design
- Modern Architecture
- Brick Exterior Construction
- Concrete Foundation
- Metal Siding
Interior Spaces
- 2-Story Property
- Loft
- Concrete Flooring
- Security Gate
Kitchen
- Dishwasher
- Disposal
Bedrooms and Bathrooms
- 1 Bedroom
- 1 Full Bathroom
Parking
- Detached Garage
- 1 Carport Space
- Garage Door Opener
- Uncovered Parking
- Assigned Parking
Utilities
- Central Heating
- Baseboard Heating
- Internet Available
- Cable TV Available
Additional Features
- Energy-Efficient Thermostat
- Uncovered Courtyard
- Ground Level Unit
Community Details
Overview
- Association fees include common areas, sewer, trash, water
- 39 Units
- Eastlake Lofts Home Owners Association, Phone Number (925) 746-0542
Pet Policy
- Pets Allowed
Map
Home Values in the Area
Average Home Value in this Area
Tax History
| Year | Tax Paid | Tax Assessment Tax Assessment Total Assessment is a certain percentage of the fair market value that is determined by local assessors to be the total taxable value of land and additions on the property. | Land | Improvement |
|---|---|---|---|---|
| 2025 | $4,298 | $202,750 | $62,925 | $146,825 |
| 2024 | $4,298 | $198,638 | $61,691 | $143,947 |
| 2023 | $4,415 | $201,607 | $60,482 | $141,125 |
| 2022 | $4,240 | $190,654 | $59,296 | $138,358 |
| 2021 | $3,930 | $186,780 | $58,134 | $135,646 |
| 2020 | $3,883 | $191,794 | $57,538 | $134,256 |
| 2019 | $3,658 | $188,034 | $56,410 | $131,624 |
| 2018 | $3,583 | $184,348 | $55,304 | $129,044 |
| 2017 | $3,415 | $180,735 | $54,220 | $126,515 |
| 2016 | $3,226 | $177,191 | $53,157 | $124,034 |
| 2015 | $3,205 | $174,531 | $52,359 | $122,172 |
| 2014 | $3,152 | $171,112 | $51,333 | $119,779 |
Property History
| Date | Event | Price | List to Sale | Price per Sq Ft |
|---|---|---|---|---|
| 10/31/2025 10/31/25 | For Sale | $369,000 | -- | $377 / Sq Ft |
Purchase History
| Date | Type | Sale Price | Title Company |
|---|---|---|---|
| Grant Deed | $167,000 | Stewart Title Of California | |
| Trustee Deed | $304,649 | Landsafe | |
| Grant Deed | $375,000 | Old Republic Title Company |
Mortgage History
| Date | Status | Loan Amount | Loan Type |
|---|---|---|---|
| Open | $158,650 | New Conventional | |
| Previous Owner | $375,000 | Purchase Money Mortgage |
Source: San Francisco Association of REALTORS®
MLS Number: 425081925
APN: 019-0022-028-00
- 1018 4th Ave Unit 120
- 1431 5th Ave Unit 2
- 220 International Blvd
- 1439 7th Ave
- 1549 5th Ave
- 1501-3-5-7 1st Ave
- 1438 Lakeshore Ave Unit 6
- 1729 4th Ave
- 1005 E 12th St
- 1011 E 11th St
- 260 Brooklyn Basin Way Unit 536
- 260 Brooklyn Basin Way Unit 519
- 260 Brooklyn Basin Way Unit 516
- 260 Brooklyn Basin Way Unit 526
- 260 Brooklyn Basin Way Unit 415
- 260 Brooklyn Basin Way Unit 523
- 260 Brooklyn Basin Way Unit 464
- 260 Brooklyn Basin Way Unit 428
- 260 Brooklyn Basin Way Unit 400
- 260 Brooklyn Basin Way Unit 411
- 1130 E 3rd Ave
- 201 E 12th St
- 315 E 15th St Unit 319
- 152 International Blvd Unit B
- 152 International Blvd Unit B
- 200-220 E 15th St
- 1200 Lakeshore Ave
- 1465 1st Ave Unit 1469B
- 1420 Lakeshore Ave Unit 1
- 848 E 15th St Unit B
- 260 Brooklyn Basin Way
- 417-425 E 18th St
- 255 9th Ave
- 219 9th Ave
- 37 8th Ave
- 240 Athol Ave Unit 205
- 240 Athol Ave Unit 201
- 412 Madison St
- 5 Embarcadero W Unit 215
- 311 Oak St Unit 506
