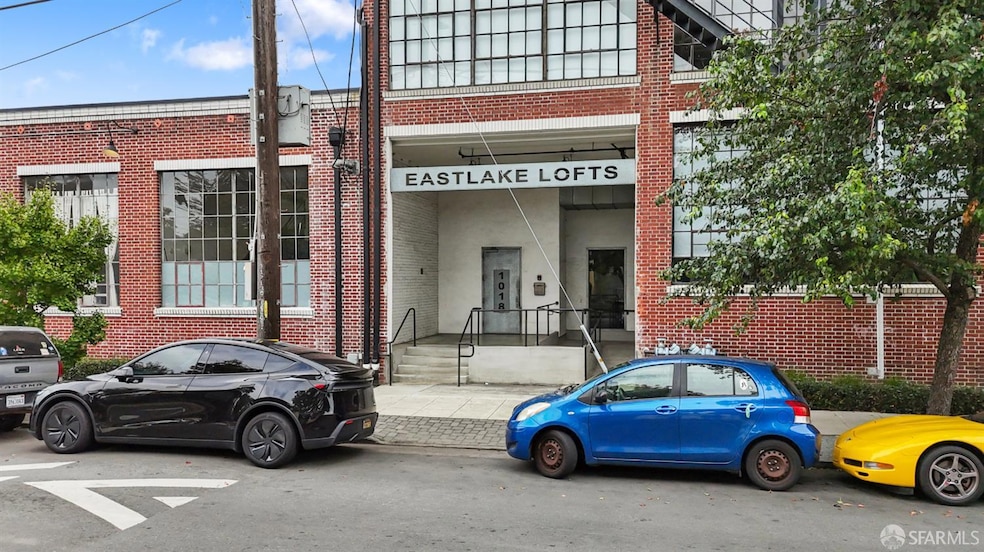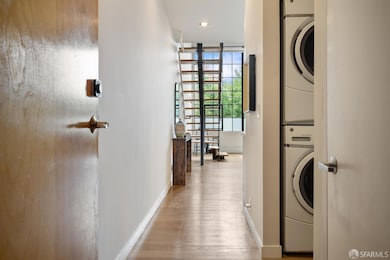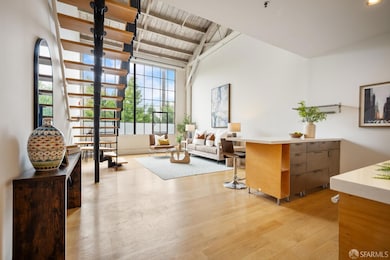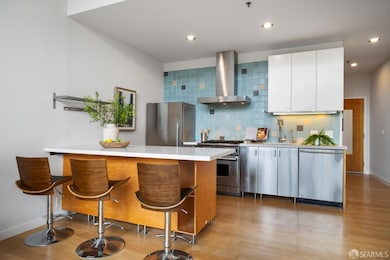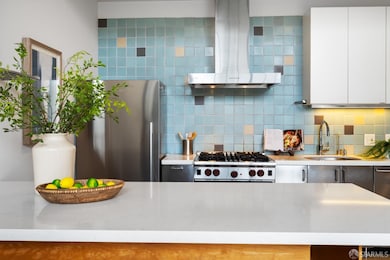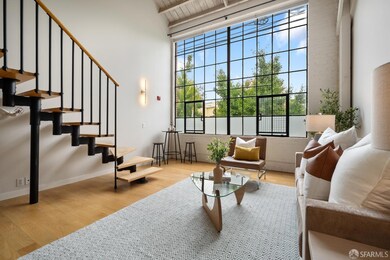1018 4th Ave Unit 120 Oakland, CA 94606
Merritt NeighborhoodEstimated payment $3,985/month
Highlights
- 0.68 Acre Lot
- Loft
- Ceiling Fan
- Radiant Floor
- Bathtub
- Baseboard Heating
About This Home
Offering distinctive industrial charm, this stunning loft showcases soaring 15-foot ceilings, Radiant heated wood floors on the 1st floor, and expansive windows that flood the home with natural light throughout the day, creating an airy, welcoming ambiance. The open-concept layout creates a seamless flow between the living, dining, and kitchen areas perfect for both relaxing and entertaining. The kitchen features stainless steel appliances, including a Wolf range, stainless steel lower cabinetry, and an island with additional storage. A full bathroom completes the main level with a walk-in glass shower and freestanding clawfoot bathtub. Upstairs, the lofted bedroom overlooks the living area, with an opening skylight and built-in storage adding comfort and practicality. Additional highlights include in-unit laundry, one-car parking, and HOA coverage of water and garbage. Located moments from Lake Merritt, this residence offers easy access to the Lake Merritt BART Station and major freeways I-880 and I-980, connecting you quickly to downtown Oakland and San Francisco. Enjoy nearby attractions such as the Lake Merritt Amphitheater, Oakland Museum of California, and vibrant local dining making this loft the perfect blend of urban energy and character.
Property Details
Home Type
- Condominium
Est. Annual Taxes
- $10,085
HOA Fees
- $515 Monthly HOA Fees
Interior Spaces
- 2-Story Property
- Ceiling Fan
- Loft
Kitchen
- Dishwasher
- Disposal
Flooring
- Wood
- Radiant Floor
- Tile
Bedrooms and Bathrooms
- 1 Full Bathroom
- Low Flow Toliet
- Bathtub
Home Security
Parking
- Garage
- 1 Open Parking Space
- Garage Door Opener
Utilities
- Baseboard Heating
Community Details
Overview
- Association fees include common areas, insurance on structure, maintenance structure, ground maintenance, management, roof, sewer, trash, water
- 39 Units
- Eastlake Lofts Owners Association, Phone Number (925) 746-0542
Pet Policy
- Dogs and Cats Allowed
Security
- Fire and Smoke Detector
- Fire Suppression System
Map
Home Values in the Area
Average Home Value in this Area
Tax History
| Year | Tax Paid | Tax Assessment Tax Assessment Total Assessment is a certain percentage of the fair market value that is determined by local assessors to be the total taxable value of land and additions on the property. | Land | Improvement |
|---|---|---|---|---|
| 2025 | $10,085 | $671,106 | $203,432 | $474,674 |
| 2024 | $10,085 | $657,814 | $199,444 | $465,370 |
| 2023 | $10,592 | $651,780 | $195,534 | $456,246 |
| 2022 | $6,193 | $332,476 | $99,743 | $232,733 |
| 2021 | $5,842 | $325,958 | $97,787 | $228,171 |
| 2020 | $5,777 | $322,617 | $96,785 | $225,832 |
| 2019 | $5,510 | $316,294 | $94,888 | $221,406 |
| 2018 | $5,397 | $310,093 | $93,028 | $217,065 |
| 2017 | $5,172 | $304,013 | $91,204 | $212,809 |
| 2016 | $4,954 | $298,054 | $89,416 | $208,638 |
| 2015 | $4,926 | $293,580 | $88,074 | $205,506 |
| 2014 | $4,387 | $250,000 | $75,000 | $175,000 |
Property History
| Date | Event | Price | List to Sale | Price per Sq Ft | Prior Sale |
|---|---|---|---|---|---|
| 10/24/2025 10/24/25 | For Sale | $498,000 | -22.1% | $541 / Sq Ft | |
| 02/04/2025 02/04/25 | Off Market | $639,000 | -- | -- | |
| 04/12/2022 04/12/22 | Sold | $639,000 | +6.7% | $677 / Sq Ft | View Prior Sale |
| 03/22/2022 03/22/22 | Pending | -- | -- | -- | |
| 03/11/2022 03/11/22 | For Sale | $599,000 | -- | $635 / Sq Ft |
Purchase History
| Date | Type | Sale Price | Title Company |
|---|---|---|---|
| Interfamily Deed Transfer | -- | Servicelink | |
| Interfamily Deed Transfer | -- | Old Republic Title Company | |
| Grant Deed | $274,000 | Old Republic Title Company |
Mortgage History
| Date | Status | Loan Amount | Loan Type |
|---|---|---|---|
| Open | $158,100 | New Conventional | |
| Previous Owner | $219,200 | Purchase Money Mortgage |
Source: San Francisco Association of REALTORS®
MLS Number: 425082289
APN: 019-0022-030-00
- 1018 4th Ave Unit 118
- 530 E 8th St Unit 207
- 816 7th Ave
- 821 Park Way
- 1431 5th Ave Unit 2
- 220 International Blvd
- 1439 7th Ave
- 1549 5th Ave
- 1432 8th Ave
- 1004 9th Ave
- 1501-3-5-7 1st Ave
- 1438 Lakeshore Ave Unit 6
- 1537 8th Ave
- 1729 4th Ave
- 1005 E 12th St
- 1011 E 11th St
- 260 Brooklyn Basin Way Unit 540
- A4b Plan at Caspian
- S2a Plan at Caspian
- B6 Plan at Caspian
- 1130 E 3rd Ave
- 201 E 12th St
- 152 International Blvd Unit B
- 152 International Blvd Unit B
- 200-220 E 15th St
- 1200 Lakeshore Ave
- 1465 1st Ave Unit 1469B
- 1420 Lakeshore Ave
- 260 Brooklyn Basin Way
- 417-425 E 18th St
- 1732 6th Ave Unit 9
- 255 9th Ave
- 219 9th Ave
- 1715 9th Ave Unit C
- 37 8th Ave
- 240 Athol Ave Unit 201
- 1425 Lakeside Dr
- 169 11th St
- 412 Madison St
- 3 Embarcadero W Unit 3 Embarcadero W #334
