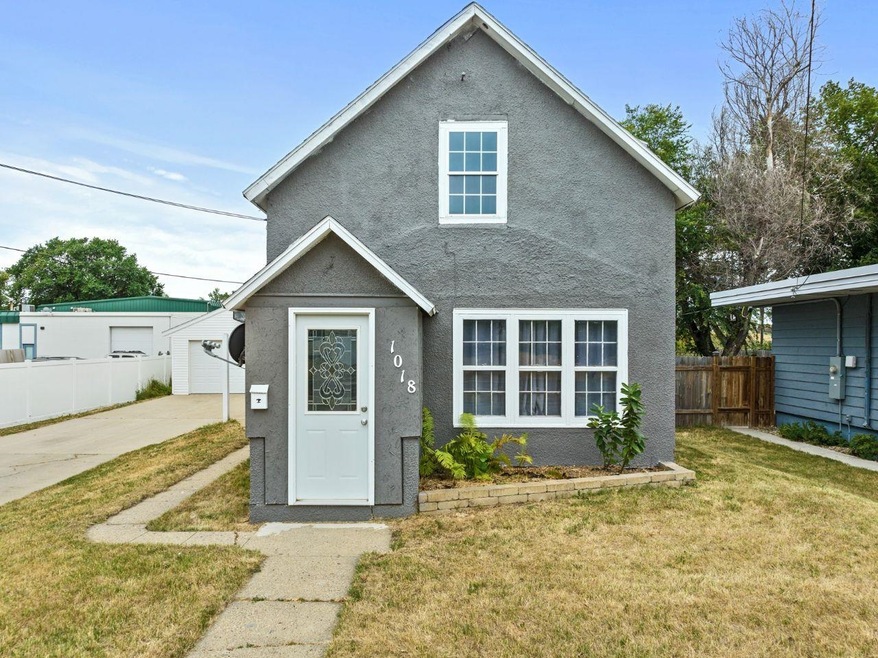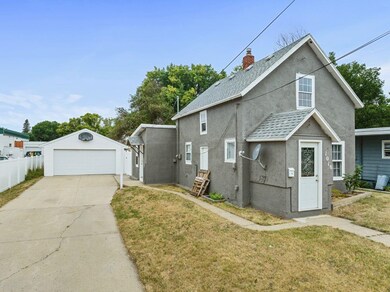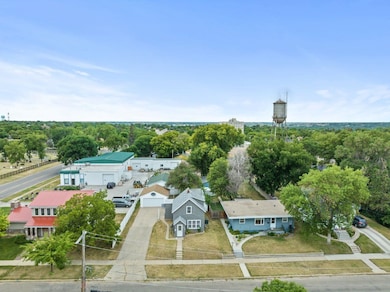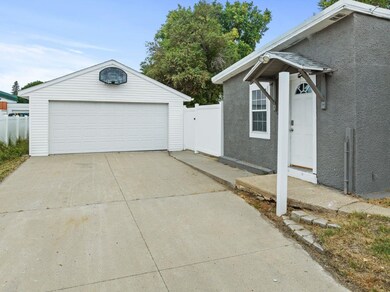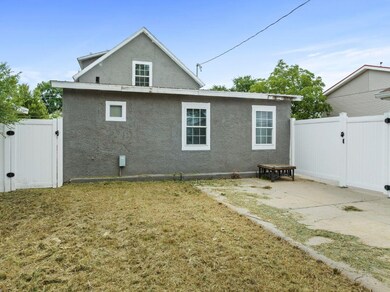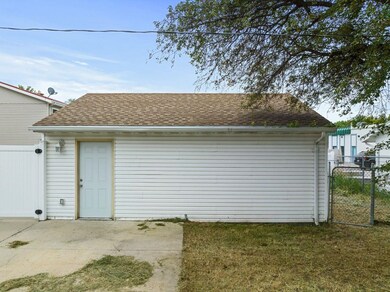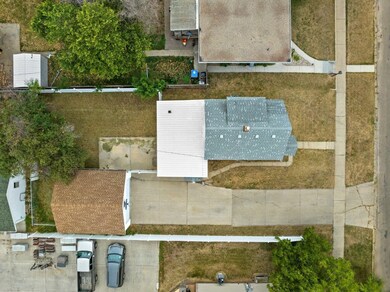
Highlights
- Porch
- Patio
- Bathroom on Main Level
- Sunnyside Elementary School Rated 9+
- Living Room
- Forced Air Heating and Cooling System
About This Home
As of March 2024A perfect starter home in a great location! This home sits in central Minot surrounded by restaurants, bars, grocery stores, etc! Walking into this home, you'll be greeted by a large living room area that flows into an open dining room. Off the dining room is the kitchen which has a good amount of cabinet space. Additionally on the main floor, there is a bedroom, a full bathroom, an additional living room off the main bathroom, and a laundry area. Upstairs you will find two bedrooms along with a full bathroom. The backyard is completely fenced in. There is a two-stall garage as well. Don't miss out on this great starter home in SE Minot!
Home Details
Home Type
- Single Family
Est. Annual Taxes
- $2,593
Year Built
- Built in 1904
Lot Details
- 6,098 Sq Ft Lot
- Fenced
- Property is zoned R1
Home Design
- Concrete Foundation
- Asphalt Roof
- Stucco
Interior Spaces
- 1,118 Sq Ft Home
- 1.5-Story Property
- Living Room
- Dining Room
- Laundry on main level
- Unfinished Basement
Kitchen
- Oven or Range
- Microwave
- Dishwasher
Flooring
- Carpet
- Laminate
Bedrooms and Bathrooms
- 3 Bedrooms
- Bathroom on Main Level
- 2 Bathrooms
Parking
- 2 Car Garage
- Driveway
Outdoor Features
- Patio
- Porch
Utilities
- Forced Air Heating and Cooling System
- Heating System Uses Natural Gas
Ownership History
Purchase Details
Home Financials for this Owner
Home Financials are based on the most recent Mortgage that was taken out on this home.Purchase Details
Home Financials for this Owner
Home Financials are based on the most recent Mortgage that was taken out on this home.Purchase Details
Home Financials for this Owner
Home Financials are based on the most recent Mortgage that was taken out on this home.Similar Homes in Minot, ND
Home Values in the Area
Average Home Value in this Area
Purchase History
| Date | Type | Sale Price | Title Company |
|---|---|---|---|
| Warranty Deed | $182,000 | None Listed On Document | |
| Warranty Deed | $170,000 | New Title Company Name | |
| Warranty Deed | -- | None Available |
Mortgage History
| Date | Status | Loan Amount | Loan Type |
|---|---|---|---|
| Open | $182,000 | VA | |
| Previous Owner | $170,000 | VA | |
| Previous Owner | $106,382 | Unknown | |
| Previous Owner | $5,000 | Unknown | |
| Previous Owner | $74,000 | Adjustable Rate Mortgage/ARM |
Property History
| Date | Event | Price | Change | Sq Ft Price |
|---|---|---|---|---|
| 03/15/2024 03/15/24 | Sold | -- | -- | -- |
| 02/16/2024 02/16/24 | Pending | -- | -- | -- |
| 02/16/2024 02/16/24 | Price Changed | $182,000 | +1.7% | $163 / Sq Ft |
| 01/30/2024 01/30/24 | Price Changed | $179,000 | -4.3% | $160 / Sq Ft |
| 01/02/2024 01/02/24 | Price Changed | $187,000 | -1.5% | $167 / Sq Ft |
| 11/27/2023 11/27/23 | For Sale | $189,900 | +8.6% | $170 / Sq Ft |
| 01/14/2022 01/14/22 | Sold | -- | -- | -- |
| 12/09/2021 12/09/21 | Pending | -- | -- | -- |
| 12/05/2021 12/05/21 | For Sale | $174,900 | +16.7% | $156 / Sq Ft |
| 12/04/2012 12/04/12 | Sold | -- | -- | -- |
| 10/31/2012 10/31/12 | Pending | -- | -- | -- |
| 10/29/2012 10/29/12 | For Sale | $149,900 | -- | $134 / Sq Ft |
Tax History Compared to Growth
Tax History
| Year | Tax Paid | Tax Assessment Tax Assessment Total Assessment is a certain percentage of the fair market value that is determined by local assessors to be the total taxable value of land and additions on the property. | Land | Improvement |
|---|---|---|---|---|
| 2024 | -- | $80,000 | $14,000 | $66,000 |
| 2023 | $2,582 | $78,500 | $14,000 | $64,500 |
| 2022 | $2,008 | $64,000 | $14,000 | $50,000 |
| 2021 | $1,826 | $60,500 | $15,500 | $45,000 |
| 2020 | $1,780 | $59,500 | $15,500 | $44,000 |
| 2019 | $1,808 | $59,500 | $15,500 | $44,000 |
| 2018 | $1,790 | $59,500 | $15,500 | $44,000 |
| 2017 | $1,831 | $66,000 | $15,500 | $50,500 |
| 2016 | $1,557 | $69,500 | $15,500 | $54,000 |
| 2015 | $1,125 | $69,500 | $0 | $0 |
| 2014 | $1,125 | $69,500 | $0 | $0 |
Agents Affiliated with this Home
-

Seller's Agent in 2024
Sammy Herslip
BROKERS 12, INC.
(701) 340-9615
217 Total Sales
-

Buyer's Agent in 2024
Lori Henderson
Preferred Partners Real Estate
(701) 721-0158
198 Total Sales
-

Seller's Agent in 2022
Anastasia Meyer
Preferred Partners Real Estate
(701) 340-2118
156 Total Sales
-
M
Seller's Agent in 2012
MARK BICKLER
BROKERS 12, INC.
-
S
Buyer's Agent in 2012
SHEILA KUBAS
Preferred Partners Real Estate
(701) 721-1900
96 Total Sales
Map
Source: Minot Multiple Listing Service
MLS Number: 231926
APN: MI-24037-040-010-2
- 501 10th Ave SE
- 224 11th Ave SE
- 318 8th Ave SE Unit 318 1/2 8th Ave SE
- 1104 2nd St SE
- 801 11th Ave SE
- 209 8th Ave SE
- 219 14th Ave SE
- 203 7th Ave SE
- 519 4th St SE
- 825 Hiawatha St
- 1324 Main St S
- 607 Main St S
- 919 Soo St SE
- 912 Valley St
- 916 Valley St
- 715 Valley St
- 539 Valley St
- 1003 Soo St
- 1413 1st St SW
- SW CORNER OF 7th St Sw & 37th Ave SW
