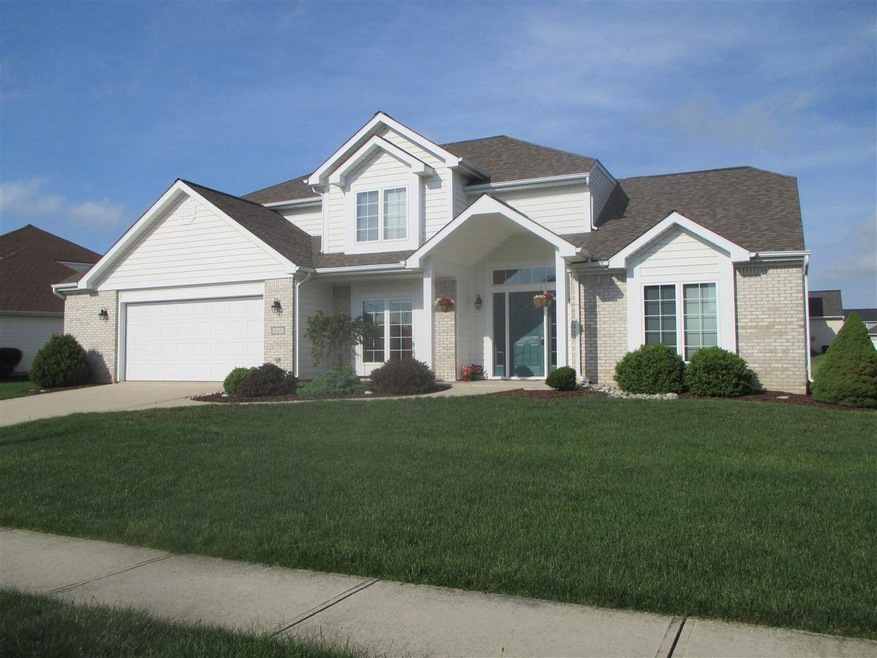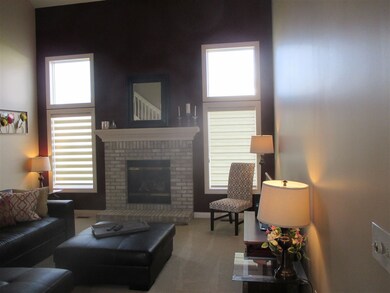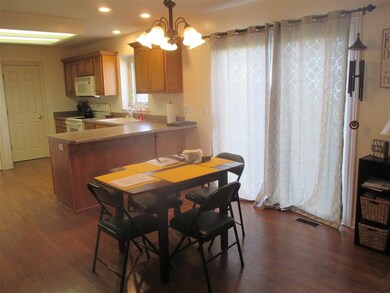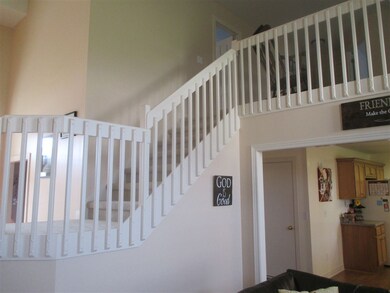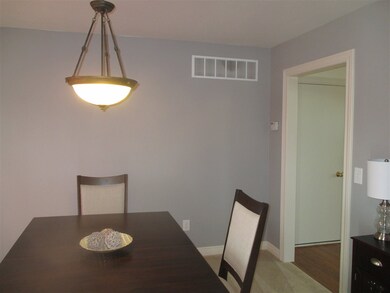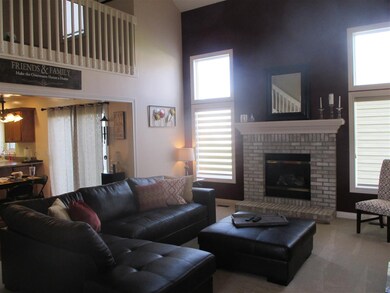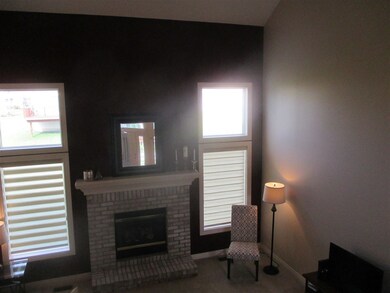
1018 Almdale Dr Fort Wayne, IN 46818
Highlights
- Primary Bedroom Suite
- Traditional Architecture
- Patio
- Homestead Senior High School Rated A
- 2 Car Attached Garage
- Garden Bath
About This Home
As of May 2023Seller is offering a $2500 credit to the buyer at closing. Great home in Sycamore Lakes Subdivision just off Scott Road. This home features 3 bedrooms, 2 1/2 baths and an over sized loft. New carpeting on both levels and new flooring in the master and 1/2 baths; the living room offers a vaulted ceiling and a gas log fireplace. The master suite has a large bath with jetted garden tub and separate shower. Large eat-in kitchen with breakfast nook and formal dining room. Upstairs are two large bedrooms each with a walk-in closet, full bath, and a loft area. The garage is over sized with lots of storage space and outside is a large backyard. Utility bills are very reasonable, elec average 79 and gas average 30 per month. There is a high efficient hybrid water heater, programmable thermostat and interior & exterior LED lighting. A very efficient home! This home is close to shopping and is a great value.
Home Details
Home Type
- Single Family
Est. Annual Taxes
- $1,800
Year Built
- Built in 2005
Lot Details
- 10,450 Sq Ft Lot
- Lot Dimensions are 62x130x73x129
- Level Lot
Parking
- 2 Car Attached Garage
Home Design
- Traditional Architecture
- Brick Exterior Construction
- Slab Foundation
- Vinyl Construction Material
Interior Spaces
- 2,135 Sq Ft Home
- 2-Story Property
- Living Room with Fireplace
- Electric Dryer Hookup
Bedrooms and Bathrooms
- 3 Bedrooms
- Primary Bedroom Suite
- Garden Bath
Outdoor Features
- Patio
Utilities
- Forced Air Heating and Cooling System
- Heating System Uses Gas
- ENERGY STAR Qualified Water Heater
Listing and Financial Details
- Assessor Parcel Number 02-11-03-202-005.000-038
Ownership History
Purchase Details
Home Financials for this Owner
Home Financials are based on the most recent Mortgage that was taken out on this home.Purchase Details
Home Financials for this Owner
Home Financials are based on the most recent Mortgage that was taken out on this home.Purchase Details
Home Financials for this Owner
Home Financials are based on the most recent Mortgage that was taken out on this home.Purchase Details
Home Financials for this Owner
Home Financials are based on the most recent Mortgage that was taken out on this home.Purchase Details
Home Financials for this Owner
Home Financials are based on the most recent Mortgage that was taken out on this home.Similar Homes in Fort Wayne, IN
Home Values in the Area
Average Home Value in this Area
Purchase History
| Date | Type | Sale Price | Title Company |
|---|---|---|---|
| Warranty Deed | $324,900 | Metropolitan Title Of In | |
| Warranty Deed | $195,000 | Riverbend Title Llc | |
| Warranty Deed | -- | None Available | |
| Warranty Deed | -- | None Available | |
| Corporate Deed | -- | Metropolitan Title In Llc | |
| Deed | -- | Metropolitan Title In Llc |
Mortgage History
| Date | Status | Loan Amount | Loan Type |
|---|---|---|---|
| Open | $200,000 | New Conventional | |
| Previous Owner | $156,000 | New Conventional | |
| Previous Owner | $156,000 | New Conventional | |
| Previous Owner | $135,000 | New Conventional | |
| Previous Owner | $163,325 | FHA | |
| Previous Owner | $170,563 | FHA | |
| Previous Owner | $125,000 | Fannie Mae Freddie Mac |
Property History
| Date | Event | Price | Change | Sq Ft Price |
|---|---|---|---|---|
| 05/10/2023 05/10/23 | Sold | $324,900 | 0.0% | $152 / Sq Ft |
| 04/09/2023 04/09/23 | Pending | -- | -- | -- |
| 04/05/2023 04/05/23 | For Sale | $324,900 | +66.6% | $152 / Sq Ft |
| 11/01/2017 11/01/17 | Sold | $195,000 | -15.2% | $91 / Sq Ft |
| 09/16/2017 09/16/17 | Pending | -- | -- | -- |
| 07/12/2017 07/12/17 | For Sale | $229,900 | +21.0% | $108 / Sq Ft |
| 01/15/2016 01/15/16 | Sold | $190,000 | -5.0% | $89 / Sq Ft |
| 12/11/2015 12/11/15 | Pending | -- | -- | -- |
| 11/07/2015 11/07/15 | For Sale | $199,900 | -- | $94 / Sq Ft |
Tax History Compared to Growth
Tax History
| Year | Tax Paid | Tax Assessment Tax Assessment Total Assessment is a certain percentage of the fair market value that is determined by local assessors to be the total taxable value of land and additions on the property. | Land | Improvement |
|---|---|---|---|---|
| 2024 | $2,389 | $315,200 | $59,400 | $255,800 |
| 2022 | $1,871 | $269,900 | $59,400 | $210,500 |
| 2021 | $1,772 | $249,000 | $59,400 | $189,600 |
| 2020 | $1,753 | $243,200 | $59,400 | $183,800 |
| 2019 | $1,720 | $230,400 | $59,400 | $171,000 |
| 2018 | $1,566 | $215,200 | $50,500 | $164,700 |
| 2017 | $1,565 | $204,200 | $41,300 | $162,900 |
| 2016 | $1,573 | $201,000 | $41,300 | $159,700 |
| 2014 | $1,500 | $196,200 | $37,700 | $158,500 |
| 2013 | $1,480 | $187,500 | $37,700 | $149,800 |
Agents Affiliated with this Home
-

Seller's Agent in 2023
Tashonda Page
Coldwell Banker Real Estate Gr
(260) 740-8728
8 Total Sales
-

Buyer's Agent in 2023
Jesus Murua
Wyatt Group Realtors
(260) 999-7729
55 Total Sales
-

Seller's Agent in 2017
Scott Darley
Coldwell Banker Real Estate Gr
(260) 248-9738
97 Total Sales
-

Buyer's Agent in 2017
Jerry Starks
JM Realty Associates, Inc.
(260) 479-8161
296 Total Sales
-

Seller's Agent in 2016
Tim Haber
CENTURY 21 Bradley Realty, Inc
(260) 403-1940
299 Total Sales
Map
Source: Indiana Regional MLS
MLS Number: 201731740
APN: 02-11-03-202-005.000-038
- 1124 Henlock Dr
- 826 Clairborne Dr
- 10317 Bass Rd
- 1185 Catesby Ct
- 1217 Catesby Ct
- 1280 Pleasant Hill Place
- 1248 Pleasant Hill Place
- 1292 Pleasant Hill Place
- Aldridge Plan at Signal Ridge - Estates at Signal Ridge Villas
- Harmony Plan at Signal Ridge - Estates at Signal Ridge Villas
- Chatham Plan at Signal Ridge - Estates at Signal Ridge Villas
- Freeport Plan at Signal Ridge - Estates at Signal Ridge Villas
- 9930 Valley Vista Place
- 9602 Shorewood Trail
- 1554 Signal Ridge Run
- 1554 Signal Ridge Run Unit 36441126
- 1554 Signal Ridge
- 10620 Chestnut Creek Blvd
- 1113 Lone Oak Blvd
- 10744 Iron Works Way
