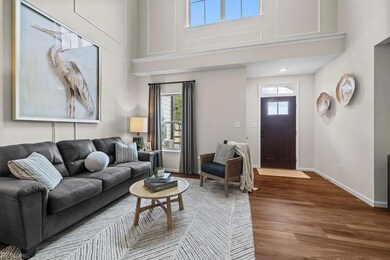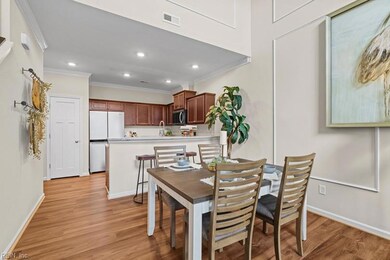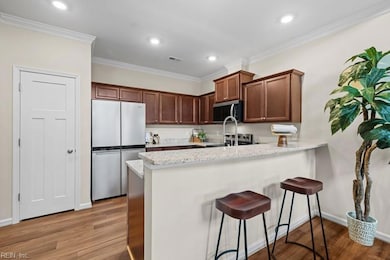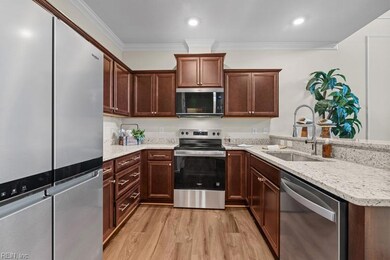1018 Ashworth Way Suffolk, VA 23435
Nansemond NeighborhoodEstimated payment $2,567/month
Highlights
- Fitness Center
- Craftsman Architecture
- Main Floor Bedroom
- New Construction
- Clubhouse
- Loft
About This Home
Home Sweet Home- where elegance meets ease. The grand open-to-below design with you in mind. Long Leaf Model creates a sense of light and space, making every moment feel welcoming. The gorgeous kitchen with its perfect layout that flows effortlessly into the dining and living area, perfect for entertaining or quiet evenings. The first-floor suite offers accessibility, while the private upstairs sanctuary with a spa-inspired bathroom is your personal sanctuary. A versatile loft gives you the freedom to decide-a home office, media room, lounge, or hobby space-whatever fits your lifestyle best.
A covered porch and private patio inviting you to embrace time for relaxation. Nestled in Legacy at Burbage Lake, a 55+ community, provides a maintenance-free lifestyle and resort-style amenities. Can you imagine yourself living here? Visit today to find out.
Co-Listing Agent
Ximena Hurtado
Pointe East Realty LLC
Property Details
Home Type
- Multi-Family
Est. Annual Taxes
- $4,065
Year Built
- Built in 2025 | New Construction
HOA Fees
- $235 Monthly HOA Fees
Parking
- Assigned Parking
Home Design
- Craftsman Architecture
- Transitional Architecture
- Property Attached
- Slab Foundation
- Asphalt Shingled Roof
- Stone Siding
- Vinyl Siding
Interior Spaces
- 1,489 Sq Ft Home
- 2-Story Property
- Loft
- Utility Closet
- Washer and Dryer Hookup
- Storage Room
- Scuttle Attic Hole
Kitchen
- Electric Range
- Microwave
- Dishwasher
- ENERGY STAR Qualified Appliances
- Disposal
Flooring
- Carpet
- Laminate
Bedrooms and Bathrooms
- 2 Bedrooms
- Main Floor Bedroom
- En-Suite Primary Bedroom
- Walk-In Closet
- 2 Full Bathrooms
Schools
- Northern Shores Elementary School
- Col. Fred Cherry Middle School
- Nansemond River High School
Utilities
- Central Air
- Heat Pump System
- Programmable Thermostat
- Electric Water Heater
- Cable TV Available
Additional Features
- Patio
- Partially Fenced Property
Community Details
Overview
- Diamond Management Beth Pryor Beth@Diamond Mgt.Com Association
- Legacy At Burbage Lake Subdivision
- On-Site Maintenance
Amenities
- Door to Door Trash Pickup
- Clubhouse
- Elevator
Recreation
- Fitness Center
- Community Pool
Map
Home Values in the Area
Average Home Value in this Area
Property History
| Date | Event | Price | List to Sale | Price per Sq Ft |
|---|---|---|---|---|
| 10/14/2025 10/14/25 | Pending | -- | -- | -- |
| 10/14/2025 10/14/25 | For Sale | $379,990 | -- | $255 / Sq Ft |
Source: Real Estate Information Network (REIN)
MLS Number: 10606030
- 2002 Ashworth Way
- 2020 Ashworth Way
- 1008 Ashworth Way
- 1010 Ashworth Way
- 1016 Ashworth Way
- 6205 Glenrose Dr
- 6222 Cambridge Dr
- 206 Rockwood Place
- 6109 Compton Ct
- 2069 Asher (Lot 10) Dr
- 2071 Asher (Lot 11) Dr
- 2059 Asher (Lot 5) Dr
- 6354 Old Townpoint Rd
- 6349 Old Townpoint Rd
- 6309 Freeman Ave
- The Charleston Plan at The Retreat at Harbour Cove
- The Nansemond Plan at The Retreat at Harbour Cove
- The Lafayette Plan at The Retreat at Harbour Cove
- The Asheville Plan at The Retreat at Harbour Cove
- The Shenandoah Plan at The Retreat at Harbour Cove







